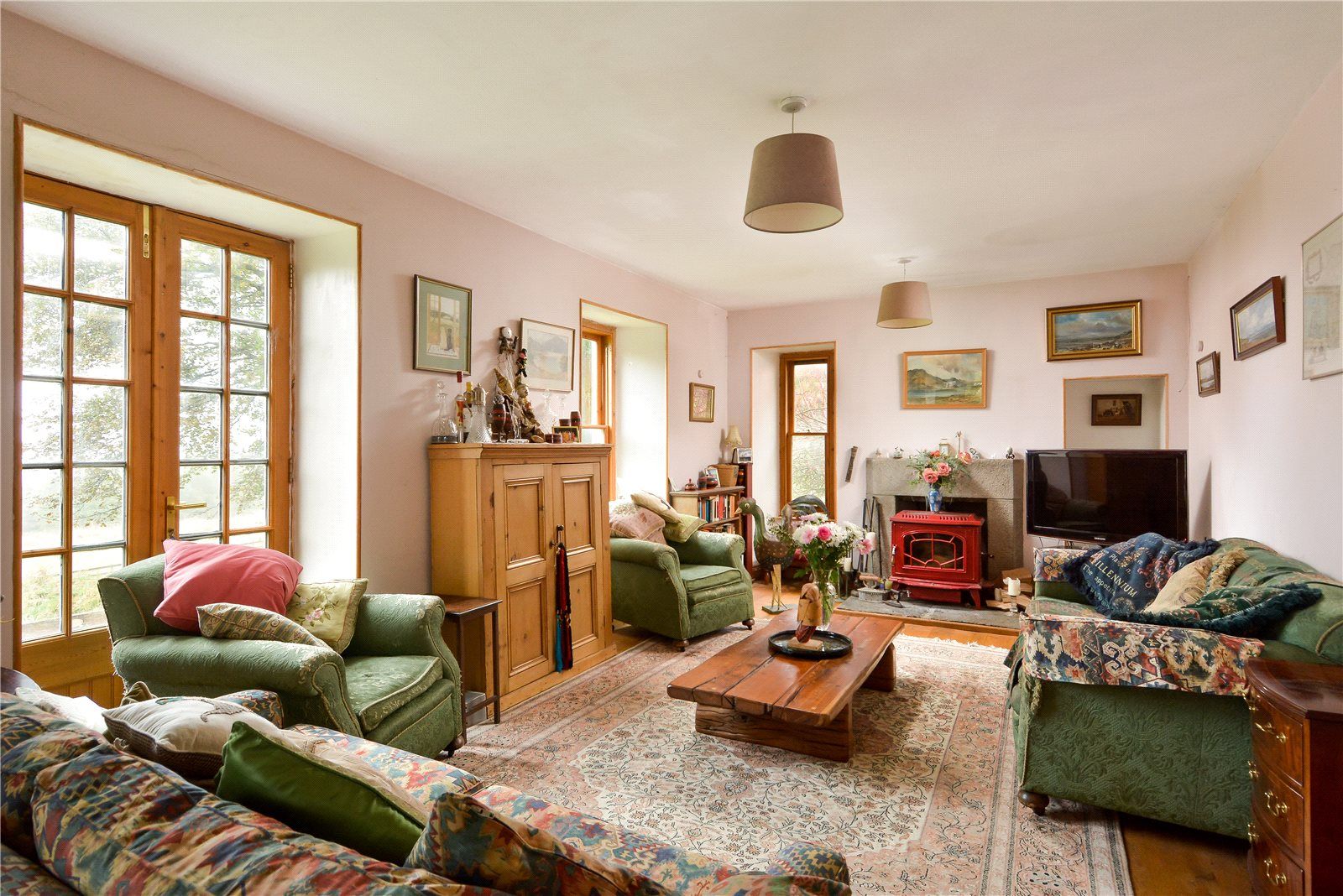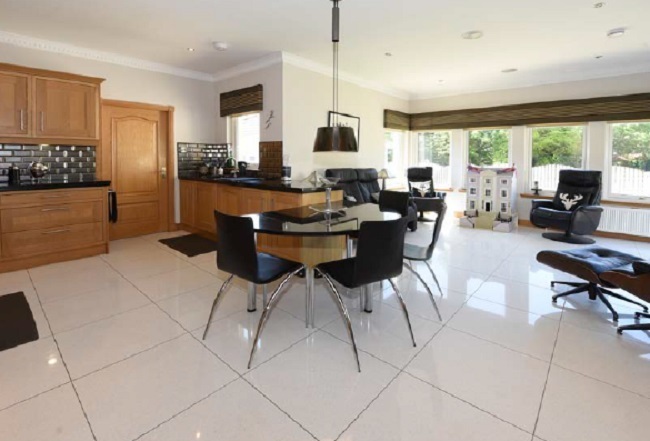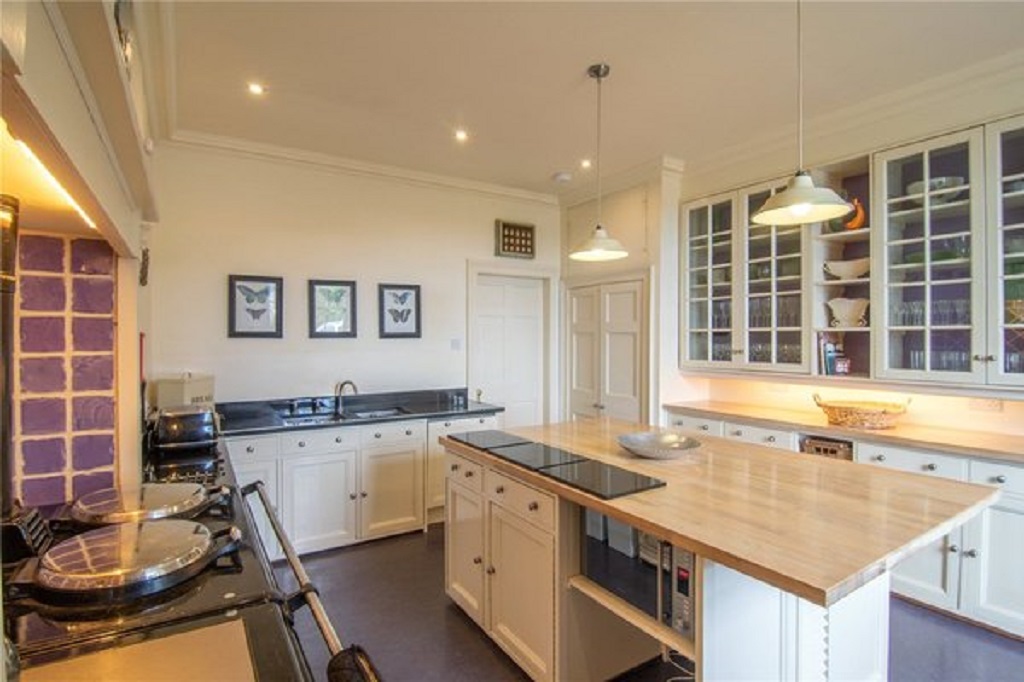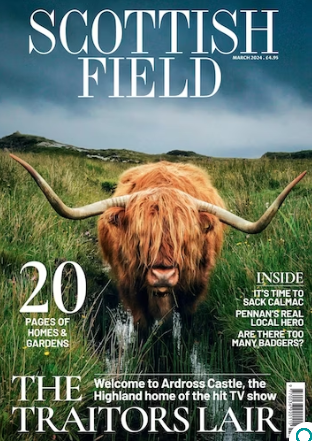A beautiful Scottish country house dating from 1840 is now available for purchase.
Presented by Strutt and Parker, Moulinalmond, by Almondbank, Perthshire, has seven bedrooms, four bathrooms and three reception rooms.
The property is being sold in two lots, the first being Moulinalmond House itself, with grounds totalling 11.8 acres, while the second lot is a field of about 2.6 acres.
Moulinalmond House is an exceptional family sized country house extending to some 592m². Surrounded by beautifully maintained gardens and grounds, the policies include one of the finest selections of specimen trees from the 18th century onwards to be found in Scotland. The gardens and grounds are laid out in a formal style surrounded by an outstanding topiary beech hedge, with walled garden, used for growing soft fruit and vegetables as part of the grounds/policies.
The original Georgian features of Moulinalmond, have been retained and include pine woodwork, decorative cornicing and fireplaces, brass picture rails and door furniture as well as wood dado panelling.
The house is built of stone under a slate roof and has a coat of arms with the date 1907, the date of the Edwardian addition, above the French windows into the drawing room. The interior benefits from bright, well proportioned rooms, set around a fine entrance hall, and the property has an excellent balance of reception rooms and bedrooms.

There are three reception rooms in Moulinalmond House
The house is approached through an entrance porch, which leads into a reception hall with staircase leading to the first floor and doors off to the dining room and library. The dining room has a fireplace with marble mantle fitted with a wood burning stove and a decorative cornice.
The library has original pine bookshelves with cupboards below as well as a wood burning stove and working shutters. From the library a door leads to a bright drawing room with French windows giving access to stone steps leading to the gardens. There is a marble fireplace with carved wooden overmantle and Pallister supports.
From the library a door leads to the rear hall with doors off to the kitchen which has fitted units and a Rayburn Range cooker. Within the kitchen is a microwave and eye-level oven, sink with drainer, fitted fridge, freezer and dishwasher. In the rear hall, there is access to a W.C, serving hall and boiler room with a gas fired boiler and steps to the cellar with a number of stone wine bins.
Doors also lead to the old kitchen/utility room, larder, flower room, boot room and game larder. From the main hall, a staircase leads to a landing with doors off to the five bedrooms, three bathrooms and separate large shower room with steam shower and fitted units.
A large fitted walk-in wardrobe is located off the shower room. One of the bathrooms has an original 1840s deep bath with brass taps and matching décor. From the landing steps lead up to two further bedrooms and a large storage cupboard on the second floor.
The cottage adjacent to Moulinalmond is self-contained, although there is a connecting door if required to the main house. The cottage is currently let as a holiday cottage, but could be let independently. The cottage could be used as part of the main house or would make ideal accommodation for a housekeeper or nanny.

Moulinalmond House has a large kitchen
Behind the main house are the outbuildings including: log shed, wash house, outside WC, log shed/store, lean-to fuel store, garden shed, double garage, single garage, large floored hall with lean-to, adjacent lean-to, potting shed and greenhouse.
Moulinalmond stands in its own spectacular and beautifully maintained garden and policies which extend to about 11.8 acres. The garden has a large number of azaleas and rhododendrons, which present a blaze of colours in the spring, as well as a wide range of mature trees including beech, oak, lime, maples, silver firs, birch, Norway spruce, wellingtonia, yew and a variety of other specimen and rare trees, including some original introductions from the early 19th century.
The garden retains its original formal layout and its flowerbeds and herbaceous borders are surrounded by well-kept lawns and gravelled paths.
There is a sundial in the lawn but one of the main features of the garden is the outstanding topiary beech hedge. Within the grounds is a charming BBQ/Summer house with fitted sunken barbeque and seating. The walled garden is reached through the central arch in the castle hedge and is still a functioning part of Moulinalmond with a variety of raspberries, gooseberries, strawberries and fruit trees including plums and apple. Beyond the garden is a useful field, which is fenced and enclosed. It is ideal for ponies or several sheep.
Lot two is located to the north of the house, a field extending to about 2.6 acres. Subject to planning, this field may have medium or long term development potential. The land is subject to a seasonal grazing agreement (limited to six months) which started on April 1 this year. Please note, the fenced off septic tank outflow on the edge of this field is included in lot one.
Moulinalmond House was built in 1840. Originally known as Woodend, it is a traditional stone built property, typical of the style of the age. The house was extended in 1907 when Colonel Smythe, the laird of Methven Castle estate, moved out of the Castle and into the house with his family.

Moulinalmond House is presented for sale by Strutt and Parker
The Moulinalmond House motto ‘Mediis Tranquillus in Undus’ (in the middle of tranquil waters) can be seen above the French windows on the south-west facing side of the main house.
In the Scottish Wars of Independence, in the late 13th and early 14th centuries, both William Wallace and Robert the Bruce (King of Scotland) fought skirmishes in the adjacent Methven Wood while preparing to besiege Perth. The wood was also associated with the Marquis of Montrose, arguably the finest Scottish soldier ever, who fought the Battle of Tippermuir in 1644. Ultimately, Methven Castle estate came into the possession of the Scottish Royal Family, the Stuarts and a number of Scottish monarchs, including the celebrated James the Fourth, stayed in the Castle and hunted in the woods and surrounding countryside.
The estate came into the possession of the Smythes, a prosperous Perthshire family, in 1664 and the castle remained in their family until 1922 when it was sold off. Interestingly Miss Barbara Smythe, daughter of Col. Smythe, lived almost all her life at Moulinalmond until the late 1980s when it was sold. The Smythe family still live and farm in the area around Methven.
Moulinalmond is south facing and has views of woods, farmland and its formal garden. The house is situated in a secluded position on the edge of the Perthshire village of Almondbank, which has a garage, post office and shop. Perth (four miles) is within a few minutes drive and has a wide range of excellent shops and retail facilities and access to the main roads and motorways. Edinburgh is 49 miles to the south.
The agents will consider offers over £950,000.
Click HERE for more details.
TAGS

