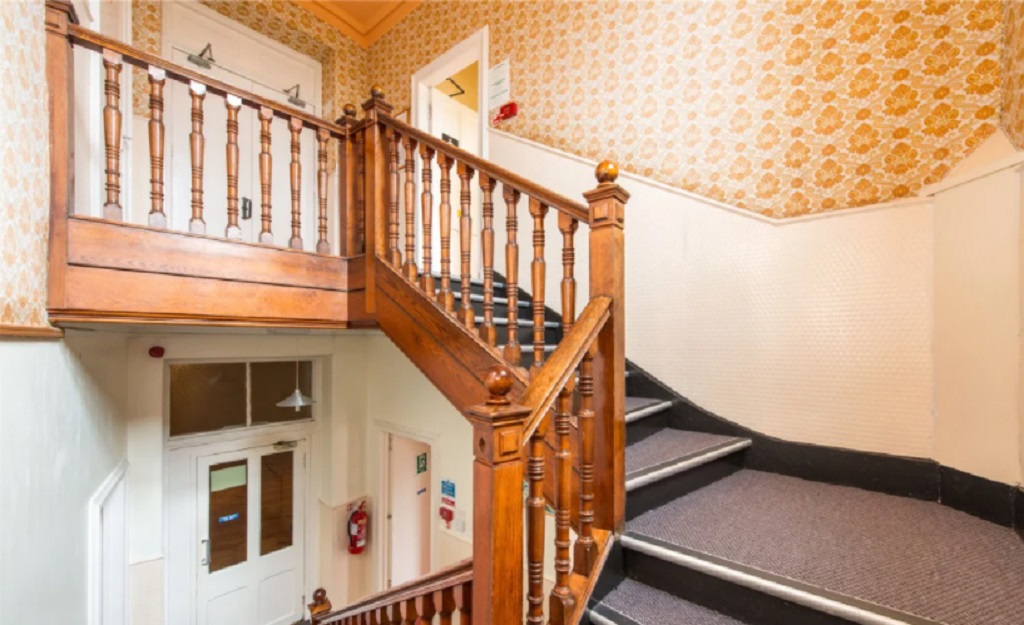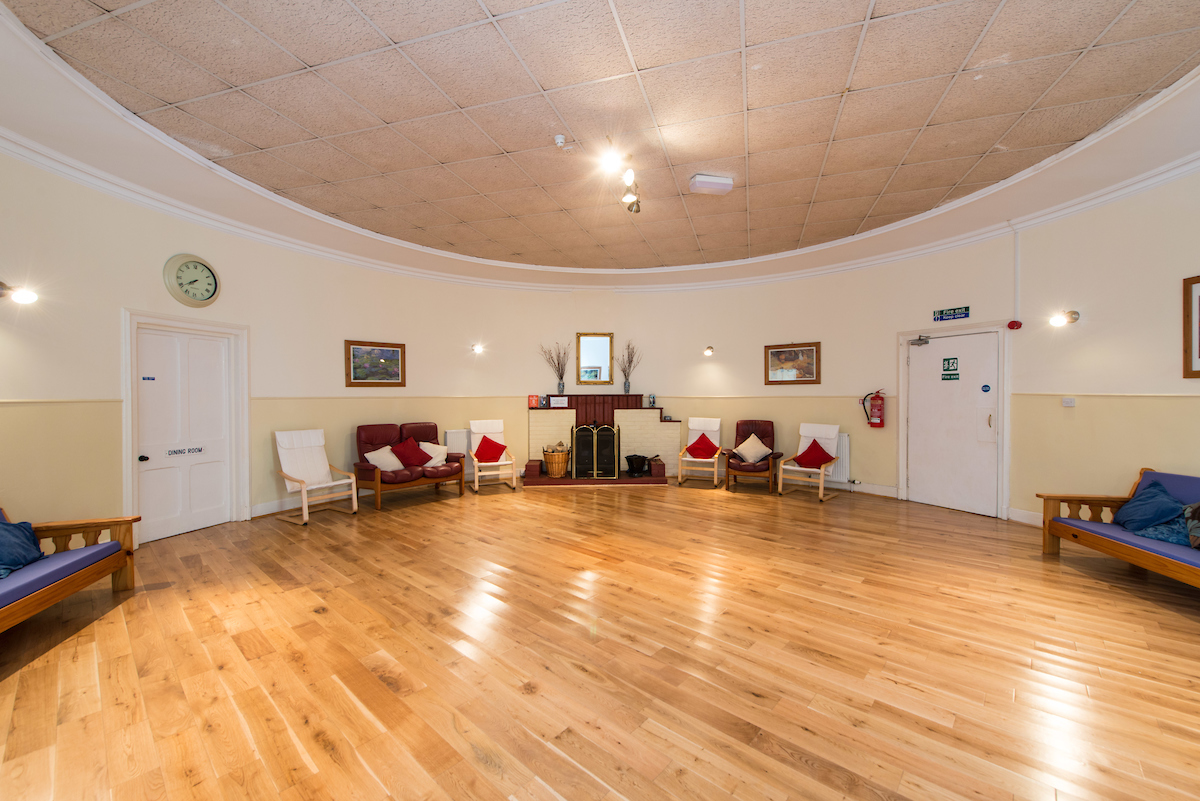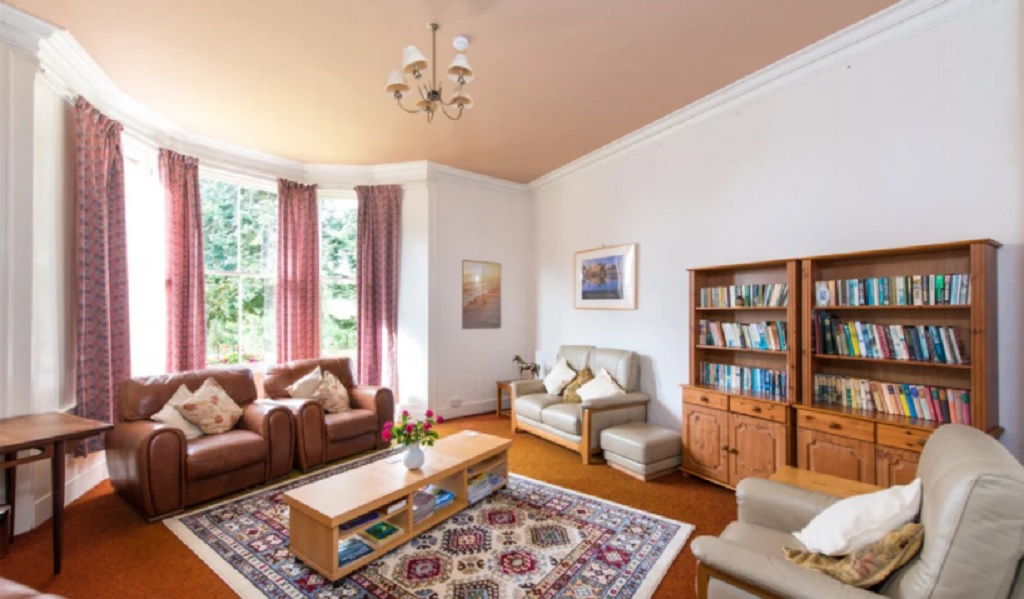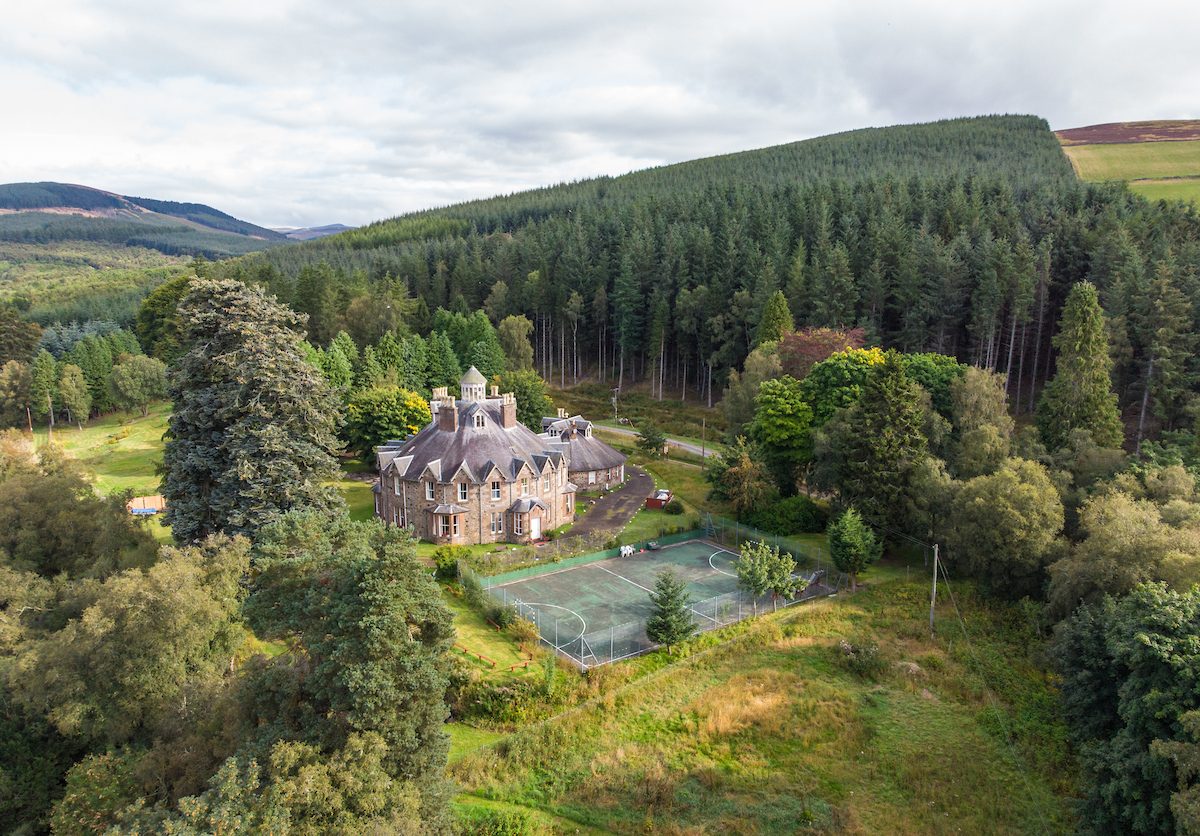An exceptional, B Listed former sporting lodge which lends itself to a number of commercial activities and has the potential to be an amazing country home, is for sale.
Presented by Rettie & Co, Knockshannoch Lodge is a unique example of a Grade B Listed, former sporting lodge, dated circa 1888, which is set out in a circular formation and is constructed of rubble stone under a pitched slate roof.
The external appearance is attractive, with a conical dormer roof rising to a large cupola, and additional period features include sash windows, cornicing and original fireplaces. The main house is thoughtfully linked, via a hall, to secondary accommodation which provides privacy and separation and would have formerly been staff accommodation and now forms the owners and Manager’s accommodation.
The property has had a number of uses since 1888, but more recently it has been used as a Youth Hostel and during our client’s ownership, from early 2001 until 2019, it has operated as Highland Adventure Centre, offering residential team building and outdoor leisure activities with accommodation for up to 55 people.
The front door is a large solid timber door and leads into the entrance hall which is welcoming and provides access to a cloakroom with WC facilities.

The inner hall is adjacent and provides entry to the lounge, the round room and the main stair which rises to the first floor accommodation. The lounge is comfortably proportioned and retains cornicing and astragal sash windows which frame an attractive outlook over the garden and to the hills beyond.
The round room is aptly named and forms the central hub of the house; approximately 9m in diameter and finished with oak flooring, it is a truly exceptional space. A central focal point to the room is the wood burning stove with its large hearth with brick surround. The room offers a fantastic party space and whilst the false ceiling has been added, it could be removed to provide an open outlook up to the cupola.
The dining room is adjacent to the round room and previously formed two rooms, it provides a unique room on the curve with sash windows capturing a view over the surrounding garden and local landscape. There are two elegant fireplaces, both with cast iron inserts and ornate timber pillar surrounds and mantels (both closed).
The games room offers good space for functions and parties as well as day-to-day living and includes a large bay window and natural wood flooring.

Completing the accommodation at this part of the house is a large bunk room and two generously sized classrooms, one being a walk-through room.
In addition, a large drying room houses the Worcester oil fired boiler.
The first floor is accessed via two stairs and provides amazing bedroom accommodation. The bedrooms are all centred around a circular hub of which there are ten bedrooms, all with ease of access to either shared or en-suite shower room facilities.
Most of the accommodation is currently geared to residential accommodation for schools and larger groups, but has the potential for a number of alternative uses including as a wedding venue, small hotel or as a charming country home.
The first floor landing which runs in a circular form above the ground floor round room is enclosed, but the partitioning could be removed to provide an impressive open space to the ground floor if the false ceiling is removed, which would be coupled with upward views to the remarkable cupola.
A linking corridor at ground floor level connects the main house with the kitchen facilities as well as the Manager’s accommodation. The inter connecting hall offers a useful physical divide and has its own separate access points with a large coat/boot room. The hall culminates in a large, albeit much smaller, round room which forms a large kitchen/breakfast room, historically the kitchens for the main house.

The Manager’s house offers flexible accommodation and includes a generously proportioned sitting room with working shutters, which could, alternatively form a very comfortable principal bedroom with an en-suite bathroom comprising bath, WC and pedestal wash hand basin.
In addition, there is an office and reception, two further double bedrooms, storeroom, washing up room, boiler/utility room, shelved pantry and a secondary kitchen.
The Old Generator Cottage is a circular property which is Grade B Listed of rubble stone construction under a pitched slate roof. The internal configuration is into two rooms, it has planning consent for conversion to residential accommodation. There is room to park cars adjacent to the property and a small garden.
The grounds around Knockshannoch Lodge extends to approximately 1.5 acres and include impressive noble pine trees along with an array of mature shrubs and bushes with deciduous and evergreen trees which provide a level of year-round colour and interest. There is an outside classroom, a shed which forms part of an outdoor air-rifle shooting range, picnic area and storage sheds. A particular feature is the all-weather games court.
Knockshannoch Lodge is situated in a private wooded position which enjoys far reaching views accessed along a shared drive from the main road before opening into the private grounds of Knockshannoch Lodge.
Knockshannoch Lodge is surrounded by the attractive Perthshire and Angus Glens and is located approximately 1.5 miles south east of Kirkton of Glenisla which is centred around Glenisla Parish Kirk and the Glenisla hotel. The area is dominated by the heather on the hills and the river Isla which is a tributary of the River Tay.
Glenisla is the most Westerly of the Angus Glens and lies close to the border of the Cairngorms National Park, approximately 15 miles north of Blairgowrie. Alyth is approximately nine miles and has a good range of shops and services including a primary School, Health Centre, Post Office, Butcher, Baker, Ironmonger and various grocery stores including a Supermarket. A more comprehensive range of services is available at Kirriemuir, Forfar, Blairgowrie or Perth and Dundee, the latter two destinations have all the usual High Street shops, communication links and cultural and leisure opportunities expected of two of Scotland’s major cities. Knockshannoch Lodge is ideally placed for exploring the local countryside whether it is walking in the Angus Glens and Perthshire Hills or skiing at Glenshee.

There is excellent fishing locally on the Rivers Isla, Tay, Erick and Esks and shooting can be rented on local Estates. There are popular local Golf Courses at Alyth, Glenisla and Strathmore whilst the more renowned championship courses at Rosemount in Blairgowrie and Carnoustie, Host to the Open Championship are also easily accessible.
Knockshannoch Lodge benefits from good communications to Perth, Dundee, Aberdeen and Edinburgh. The A 926 accessed south of Alyth provides good links to Blairgowrie and on to Perth and the national motorway network at Perth providing fast access to Edinburgh, Stirling and Glasgow. Aberdeen can be reached via the A90 dual carriageway, which is located at Forfar.
Dundee and Perth both have main line Railway Stations with regular services to the north and south including a sleeper service to London. Edinburgh Airport has a wide range of flights to a number of domestic, European and international destinations while Dundee Airport offers a scheduled service to London.
Secondary schooling is in Blairgowrie and Kirriemuir, isla Primary school at Lintrathen, and a host of private schooling opportunities in the area including Dundee High School, Craigclowan, Kilgraston, Strathallan and Glenalmond.
For further details, visit HERE.
The agents will consider offers over £535,000
TAGS

