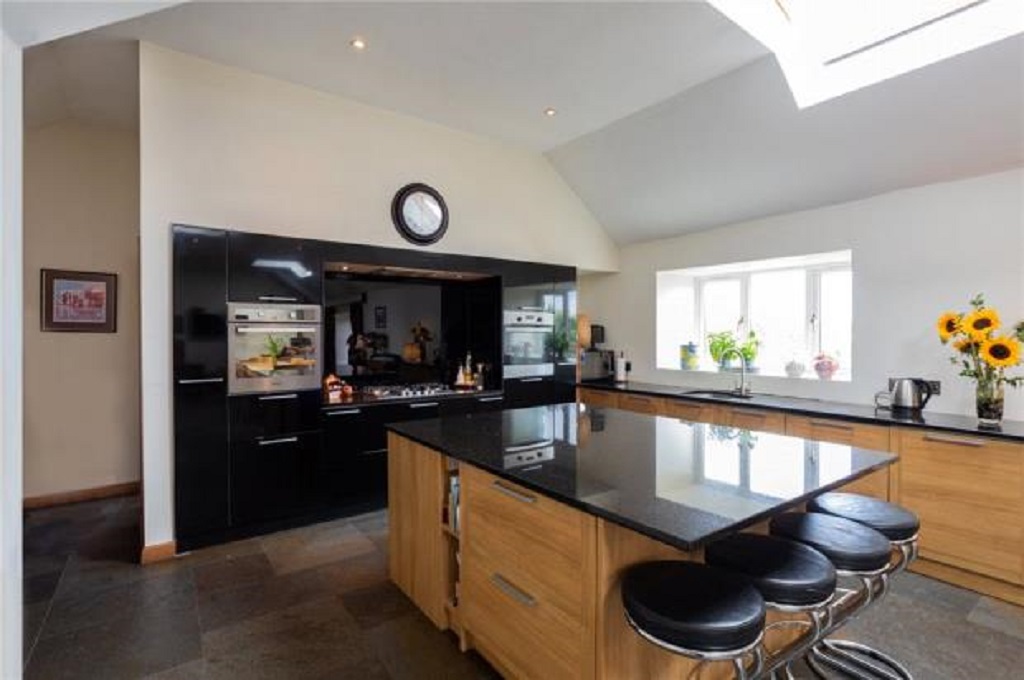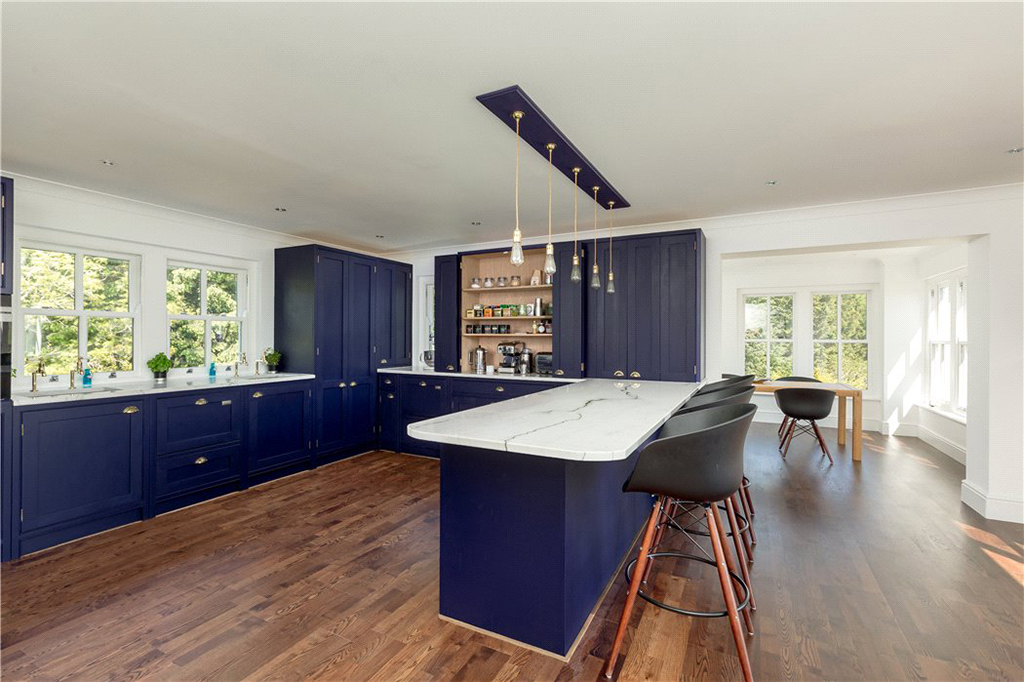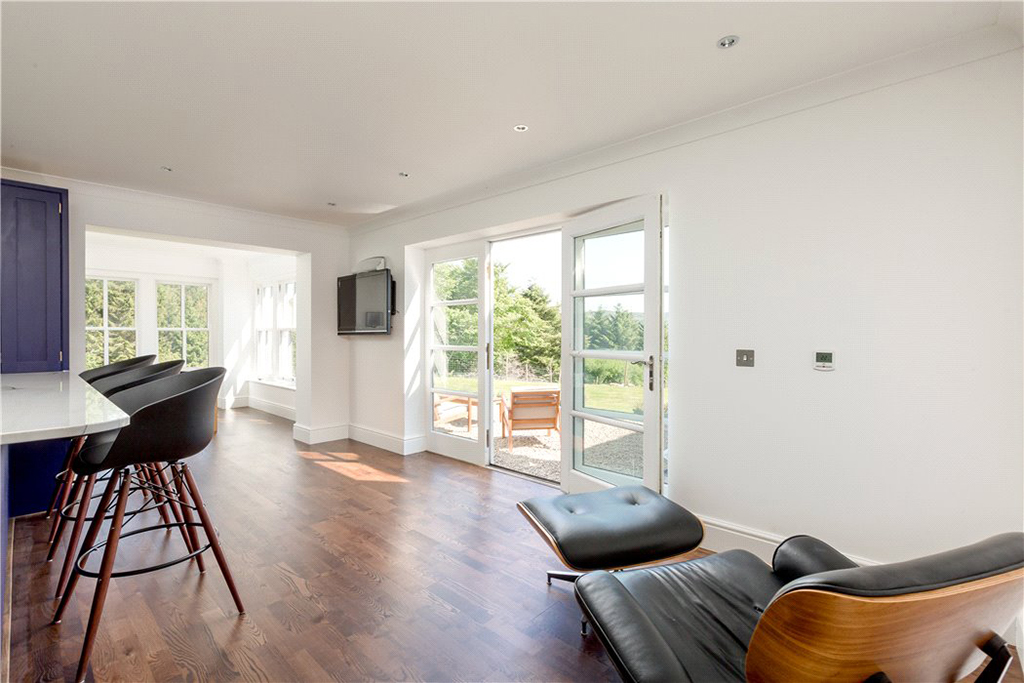A recently built and traditionally styled large country house is now being presented to the market.
Knight Frank offer Creag Bheag in Perthshire, designed by the highly regarded Denholm Partnership, is a traditionally built five/six bedroom property on two levels which is exceptionally well appointed and finished to a very high standard.
The house was completed in 2013 but has undergone a significant revamp during the past 12 months including fitting a very highly specified luxury kitchen, complete redecoration, new wool carpet throughout the upper level and real wood flooring downstairs.
The kitchen features spectacular Calacatta marble worktops, waterfall and sinks, imported from Carrara in Italy, treated for protection.
The framed shaker cabinets painted Ink Blue, are handmade, bespoke and solid wood. Generous storage includes an in-built pantry and bi-fold, breakfast and bar larder top units over the marble surfaces. The twin hand-made marble sinks are serviced by four single deck mounted taps and sink fittings specially commissioned in polished brass from Perrin and Rowe.

Creag Bheag is beautifully designed
Top of the range Siemens IQ700 integrated cooking appliances with Home Connect including- full steam oven with 15 heating settings, roasting sensor and integrated temperature probe; compact oven with built-in microwave; warming drawer; angled extractor hood; nine zone induction cooktop; two Fisher and Paykel integrated ‘DishDrawer’, located for convenience; double fridge drawer; 46 bottle under counter double door wine cooler; a bespoke industrial / retro feature light sits astride the bar.
The accommodation includes a large spacious and welcoming reception hallway featuring a magnificent solid oak staircase leading to the open landing above, a triple aspect drawing room with wooden floor and antique marble surround fireplace, a large kitchen as described above with windows and doors to the south facing garden, a bright and well positioned breakfast room with ample room for tables and chairs and spectacular views.
There is a further spacious reception room that could also be used as formal dining room or as a sixth bedroom forming part of an annex. The adjacent fully tiled shower room includes a WC and pedestal sink.
A second kitchen is currently used as a utility room with floor storage, an electric oven, ceramic hob sink with mixer tap and a further double ‘DishDrawer’.
A third reception room currently used as an office, would be a welcome addition to an annex or serve as a garden room with large south facing windows and French doors with access to the rear garden. A second stair case also provides access to the upper level to bedroom five and a shower room.
The upper floor opens to a bright spacious galleried landing and four further king-size, en-suite bedrooms, a generous separate family bathroom and a large heated walk in wardrobe.

The vast kitchen at Creag Bheag
Double doors open into the master bedroom suite featuring a separate WC, dressing area and an indulgent spa area with a large free standing roll top bath.
Bedroom two is triple aspect with views across the surrounding countryside and includes an en-suite shower room and large double doors opening onto the galleried landing. Bedroom three and its en-suite bathroom have views across the rear garden and the forest beyond. Bedroom four is dual aspect and includes an en-suite shower room with a door through to Bedroom five and stairs down.
Bedroom five is sizeable with high ceilings and four large windows. All bathrooms have heated towel rails and there are TV points in all rooms.
There are double glazed wooden sash windows throughout with made to measure wooden venetian blinds upstairs.
The versatile accommodation layout provides the opportunity for a self-contained one or two bedroom annex with a separate kitchen, bathroom and living room with direct access to the rear garden.

Creag Bheag is presented for sale by Knight Frank
The integral double garage has two single up and over electric doors, double sash windows to the rear garden, power and water. There is a driveway with parking for several vehicles.
Creag Bheag is set in the small rural hamlet of Meikle Logie, a wonderful sheltered hillside setting to the south of the Craigvinean Forest enjoying a southerly aspect overlooking the Birnam and Trochry Hills.
Meikle Logie is only 3½ miles from the scenic Royal Burgh of Dunkeld which is well known for its beautiful cathedral on the banks of the River Tay and provides most local amenities and quality food shops including delicatessen, butchers, bakery, grocery and salmon smokehouse. Banks, doctors surgery, dentist, pharmacy, hotels and restaurants are amongst other facilities.
Despite its rural setting. Readily accessible and is within easy distance of all the main towns and cities of Central Scotland with Edinburgh and Glasgow both around one hour away. Dunkeld & Birman railway station is four miles away with regular mainline services to Inverness, Edinburgh, Glasgow and London including the overnight sleeper service.
The agents will consider offers over £675,000.
Click HERE to read more.
TAGS

