An imposing property with spectacular views over the River Tay is now available for purchase.
Presented for sale by Galbraith, The Beaches was completed in 1998 and provides excellent space for modern day family living. There is a range of spacious reception rooms on the ground floor with the bedrooms arranged over the first and second floors.
The entrance hallway is an impressive space with a high ceiling, stained glass window and front door set beneath an archway. Steps lead down into the hallway and overhead is a galleried landing.
The sitting room has lovely views over the front garden to the river through the large bay window. There is a fireplace with gas flame fire with marble effect mantelpiece.
The study sits above the sitting room where there are double doors into the hallway.
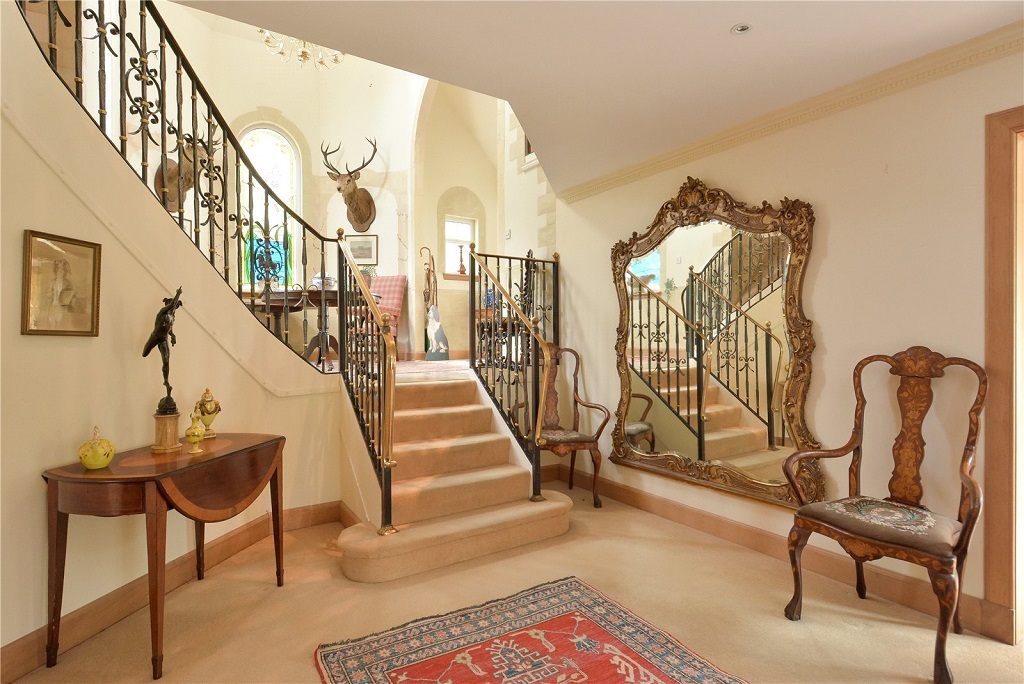
The entrance hallway
The kitchen has plenty of space for a breakfast table and is fitted with a range of painted base and wall mounted units with a granite work top. There is an integrated stainless steel sink, American fridge freezer and range cooker with eight gas hobs and three ovens.
The dining room sits by the kitchen and is lit by a skylight and a wall of windows on two sides. There are French doors out to the garden.
The drawing room is located off the hallway on the south west corner of the house. There is a door through to the garden room which links through to the sitting room/study. This also has fabulous views to the river. French doors lead out to the patio area.
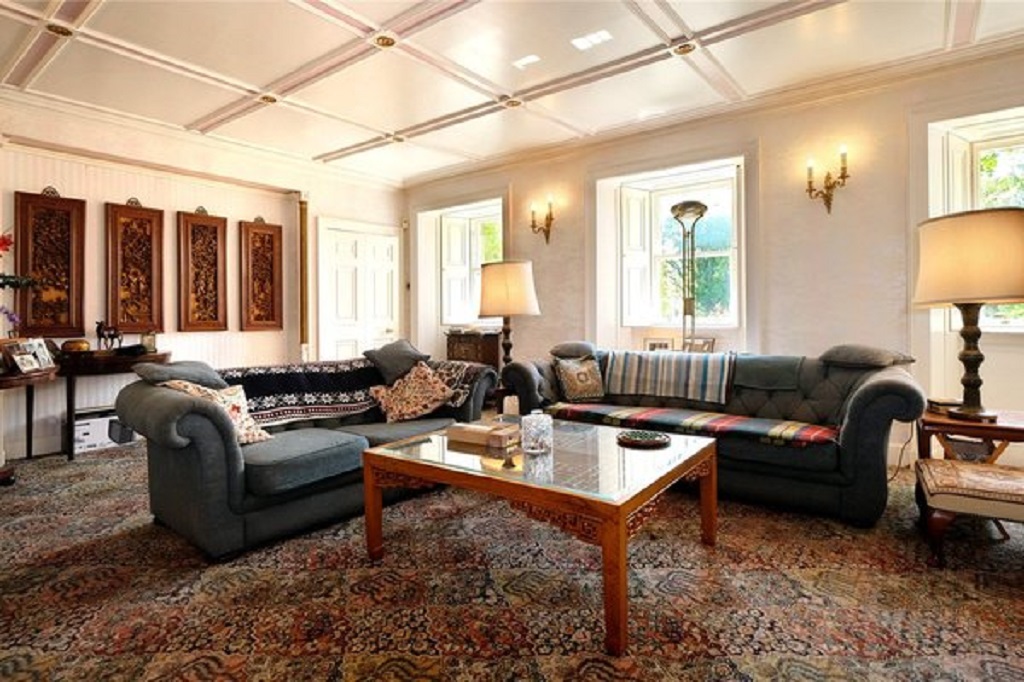
A comfortable reception room
Located off the kitchen is a large utility room with storage units. There is a cloakroom with WC.
The first floor is reached from the reception hallway where there is an attractive curving staircase with cast iron balustrade and brass handrail up to a galleried landing. There are three bedroom suites with river views. The second floor has a further two en suite bedrooms.
The first floor has a large walk in linen cupboard and on the second floor there are two large store rooms. With all of the bedrooms having an en suite and together with the flexible layout, the accommodation would lend itself well to offering Bed and Breakfast.
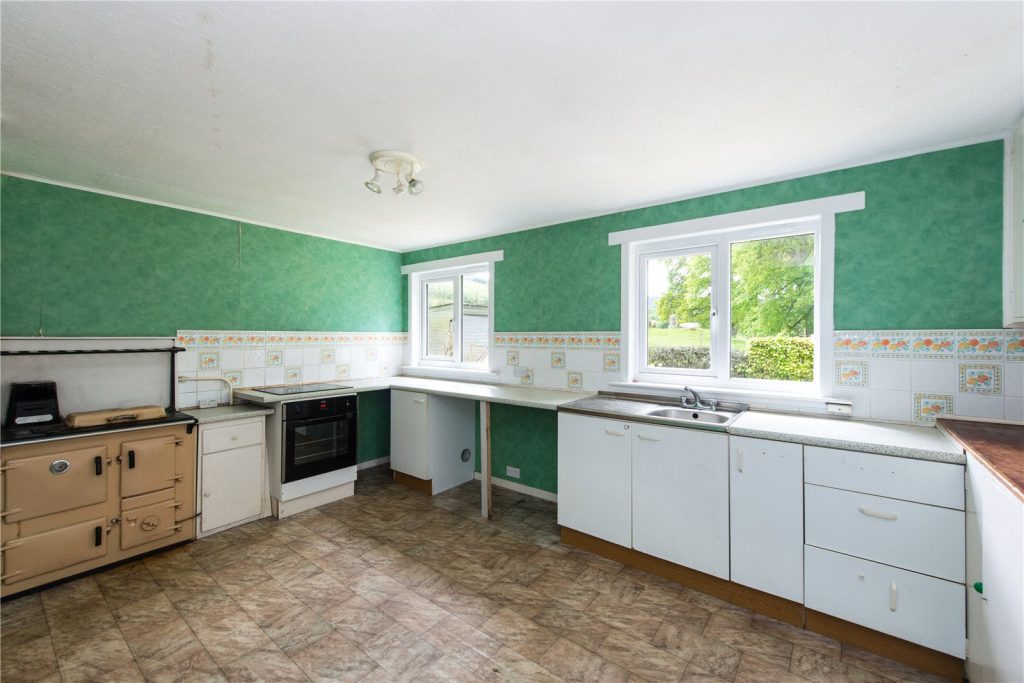
The expansive kitchen area
Attached to the house on the north side is a two bedroom self contained annexe. The sitting room is open plan to the kitchen/dining room and there is a double bedroom with en suite bathroom located off. On the upper floor is a further bedroom with en suite bathroom and walk in wardrobe. The annexe offers great potential for use as a source of income from long term letting or short term holiday lets.
The grounds surrounding The Beaches extend to about 2.1 acres in total and to the front of the house is a large, east facing lawn. The driveway sweeps through the garden and on the right is a further area of lawn.
The driveway continues around to the front door passing the double garage. The garage has electric doors and an adjacent boiler room. A path runs around the back of the house where there is a timber built office with power and lighting.
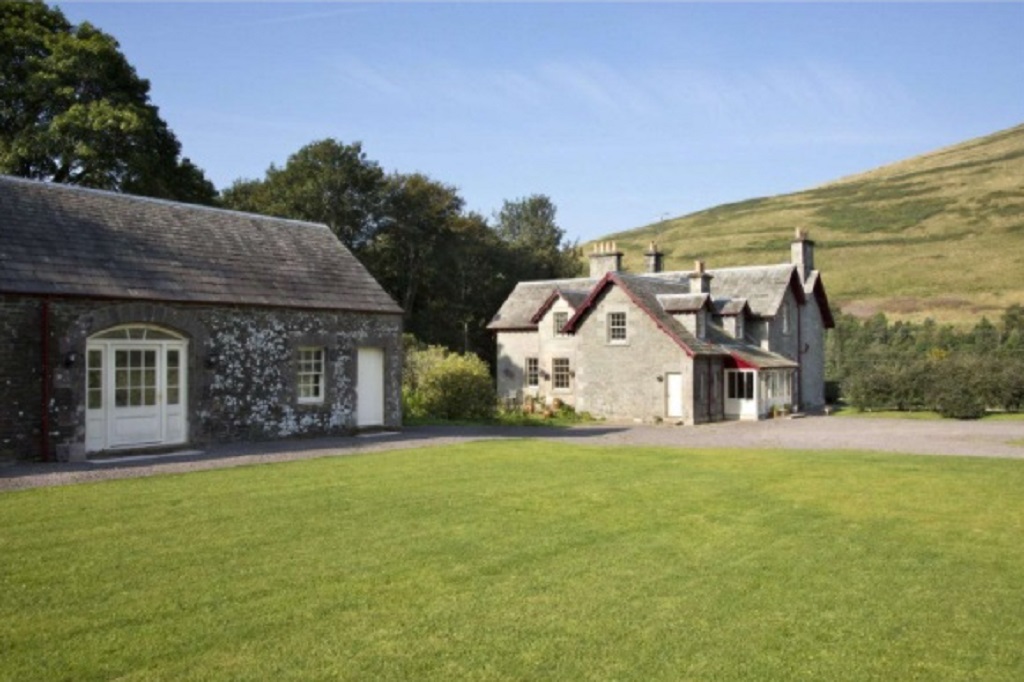
The Beaches is presented for sale by Galbraith
Off the conservatory is a south facing terrace overlooking the river which provides excellent space for outdoor dining and entertaining. The bank behind the house is planted with a variety of young trees and grasses and provides the house with shelter.
The Beaches sits on the bank of the River Tay to the east of the village of Stanley. The property has fantastic views over the river and the Linn Pool. Stanley provides excellent day to day facilities which include a primary school, general store, post office, hotel and coffee shop.
The agents will consider offers over £685,000.
For more details click HERE.
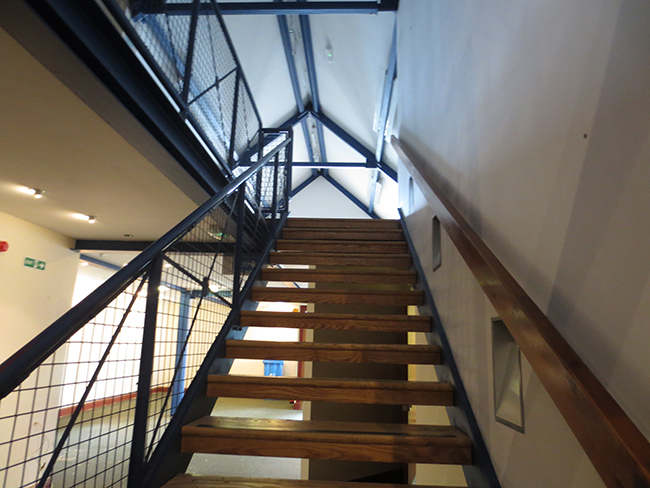
The Beaches offers spectacular views over the River Tay
TAGS

