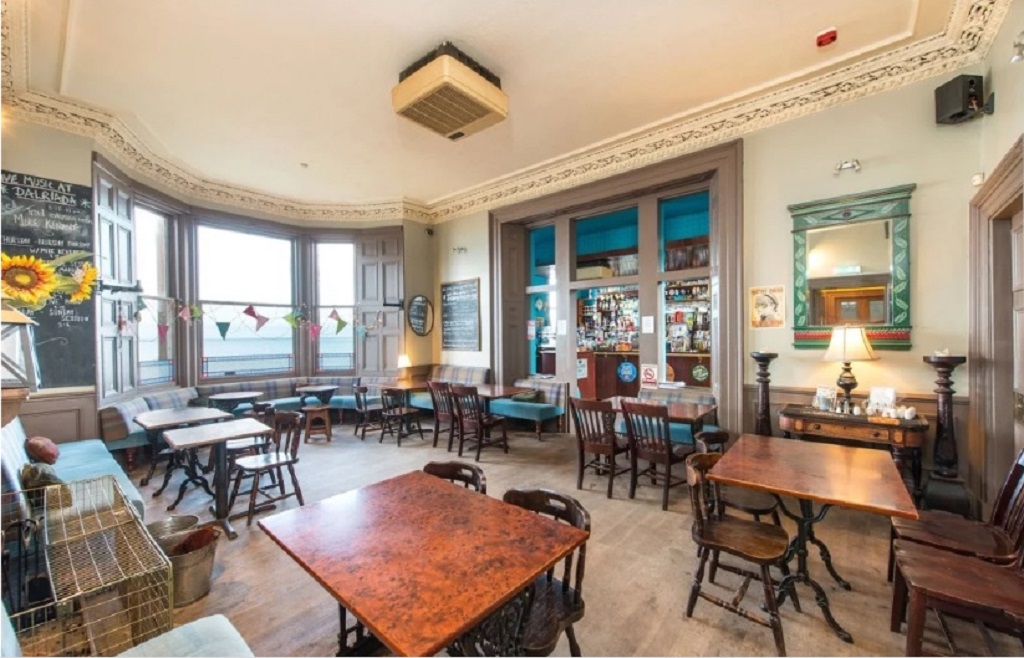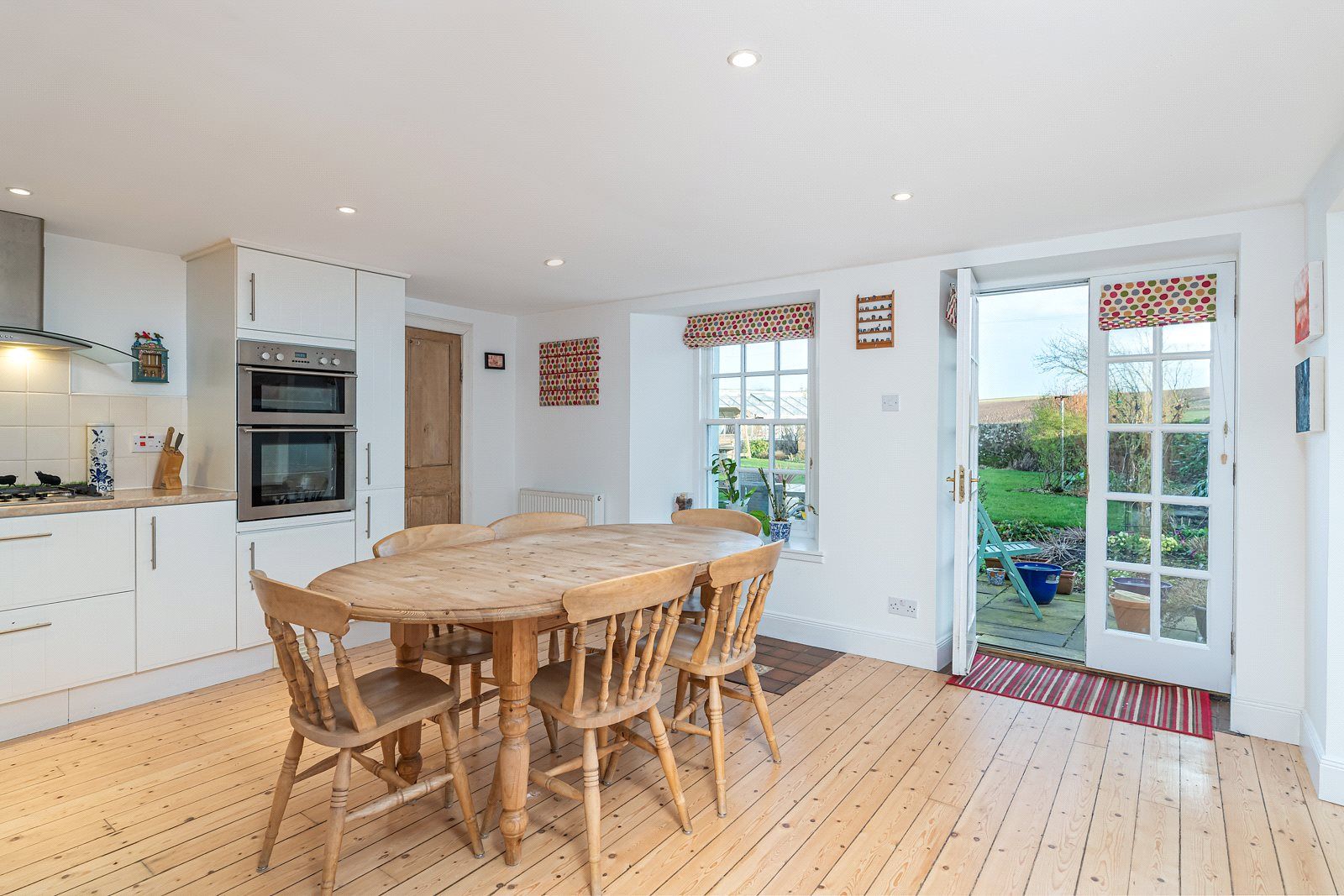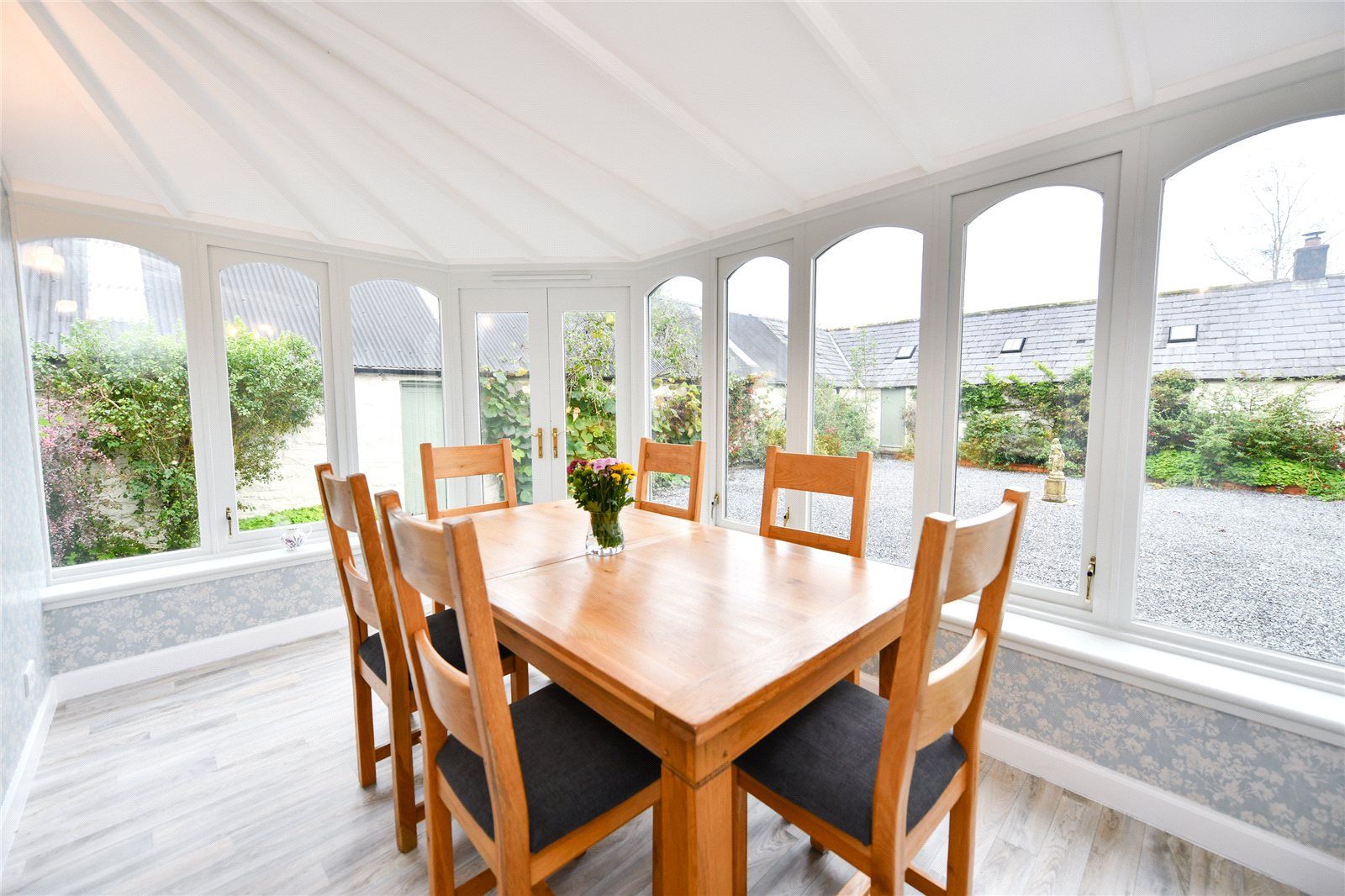A detached lodge bungalow in a semi-rural Highland Perthshire setting is now on the property market.
Presented by Bell Ingram, Banvie House is a detached bungalow, constructed around 2002. It has a floor area of about 142 m2. The traditional appearance is externally finished with smooth render, a pitched slated roof and the windows are a mix of timber casement and uPVC double glazing, cast iron gutters and downpipes.
Internally there is an oil-fired Aga and log burning stove in the sitting room.
A glazed door with side screen leads to the entrance hall which has a tiled floor and there is space to hang coats. There is a WC off the hall comprising WC and wash basin, a tiled floor and walls to dado height and a window.
The sitting room has French doors to the east opening to a small seating courtyard. There are also windows to the south and west. A feature stone chimney breast with over mantle houses the log burning stove.

The living room at Banvie House has a fireplace
The dining room also has French doors with side screens. It faces south and opens out to the seating courtyard with elevated views. There is a further window to the north.
The kitchen is fitted with base and wall mounted units, glass display units and granite worktops. There is an inset Belfast style sink, an oil-fired Aga which has two ovens and hotplates.
Separately, there are an electric oven and hob and an over hood and tiled splashbacks. The floor is tiled. The integrated appliances include a fridge and dishwasher. There are two windows facing west.
A separate utility room has a pantry, base and wall units, a tiled floor and an integral door to the garage and a door back to the entrance hallway.
Leading from the dining room, an inner hall gives access to three bedrooms and the family bathroom. The bathroom has a white suite, WC, wash basin and bath. It has a tiled floor and partial tiling on the walls and a window to the north.
The master bedroom has an en suite wet room with WC, wash basin and shower. It has a heated towel radiator and a window to the west.

Banvie House has an attractive kitchen
There are two further double bedrooms with wardrobes and windows to the east.
There is a chipped driveway which could accommodate several vehicles, and this leads to a large integral single garage with an up and over door. The garage has power and light.
To the rear of the garage are base and wall mounted units, a Belfast style sink, oil fired boiler and a mega-flow water tank. A door leads back through to the utility room.
The grounds surrounding the property include a small south facing courtyard with external lighting. This opens to the garden which has an enclosing stone wall. The garden is mainly laid to lawn with planted borders.
The driveway has external lighting, a water supply and there is a timber wood/tool shed.

Banvie House is presented for sale by Bell Ingram
The property has an impressive outlook out over Glen Garry to rugged Highland scenery, which includes the mountain Meall a Chathaidh, which rises to 510m, to the south west. The area is one of the most beautiful parts of Scotland and offers spectacular Highland scenery within reasonable distance of Perth and Edinburgh.
The Pass of Killiecrankie, the Queen’s View at Loch Tummel, Blair Castle, the House of Bruar, Loch Tay, Glen Lyon, Schiehallion and Ben Lawers are some of the famous attractions in the area.
Outdoor pursuits such as golf, fishing and water sports are readily available. Edradour Distillery, the smallest in Scotland, lies to the south side of Pitlochry.
Despite its rural situation, Banvie House is readily accessible, the A9 is the main route into the Highlands from Perth.
Blair Atholl and Pitlochry have railway stations on the Highland line.
The agents will consider offers over £300,000.
Click HERE to read more.
TAGS

