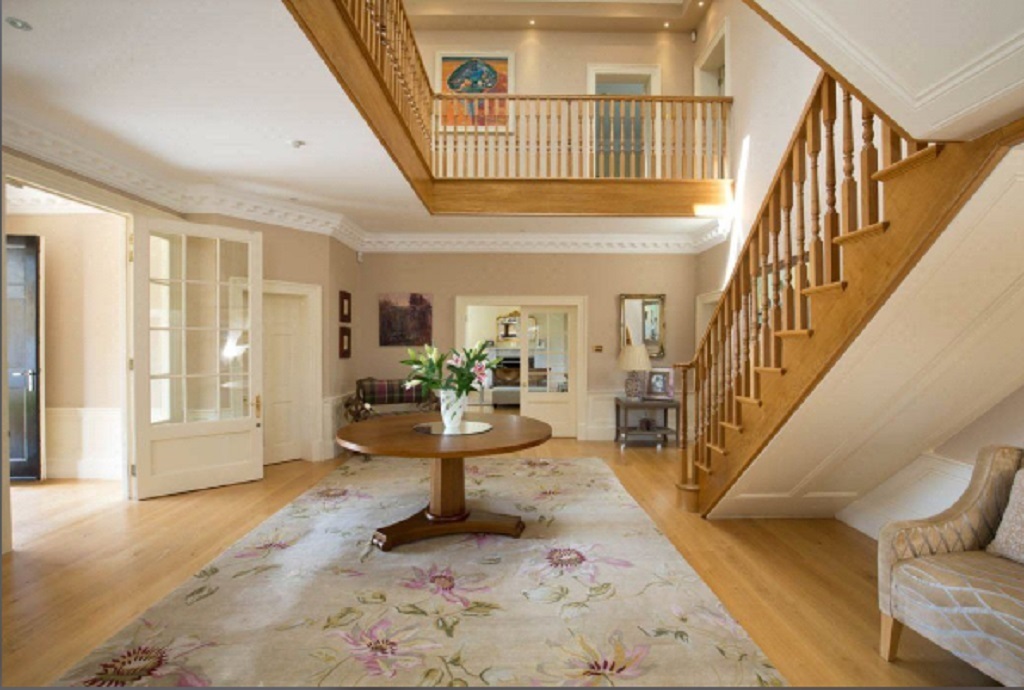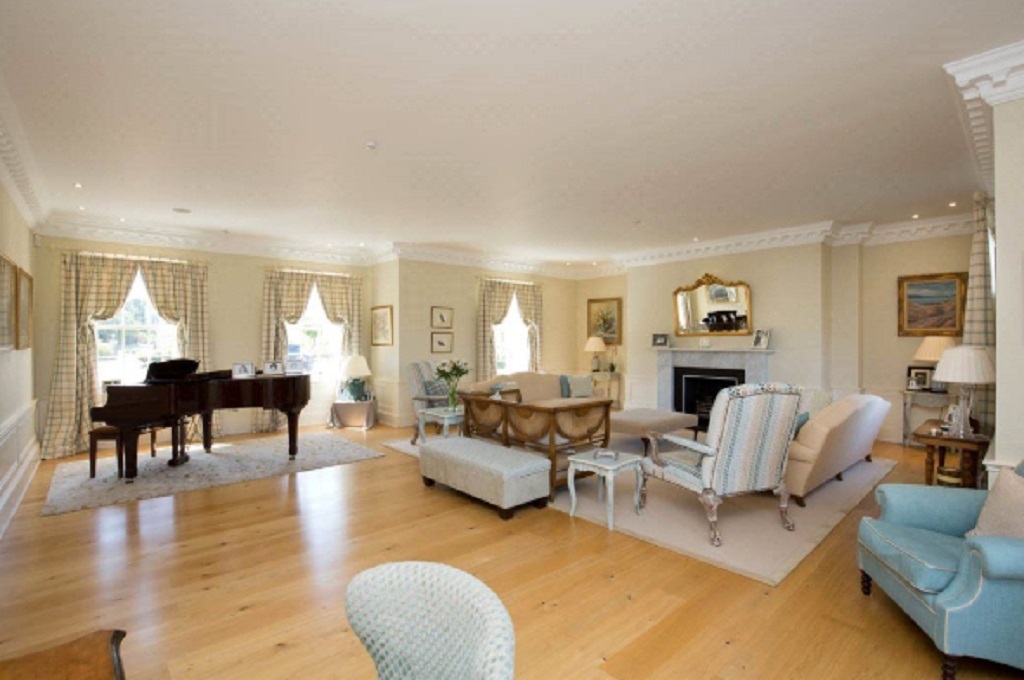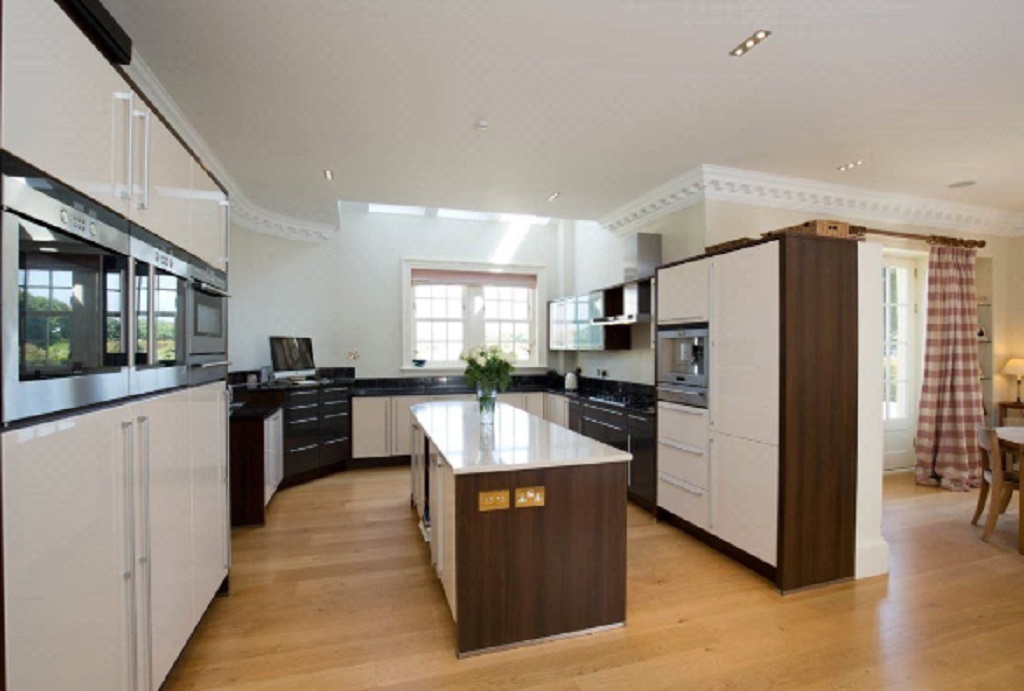A magnificent contemporary mansion house with far reaching views to the Firth of Forth, set in extensive landscaped gardens, is now available.
Presented to the market by Savills, 44 Archerfield was built to exacting standards and completed in 2008.
The design has blended the clean lines of modern design with the comfort and character of traditional style to create an exceptional finish with a homely feel.
The property, set within the prestigious Archerfield Estate, is approached through an impressive gated entrance which leads into a gravel turning circle around a central lawn.
The front door, with stone pillars on either side, opens through a vestibule into a spacious, double height reception hall, naturally lit from above. Solid hardwood flooring covers the entire ground floor reaching into each of the three reception rooms as well as to the kitchen and through to the family room.

To the left of the reception hall is a grand drawing room ideal for entertaining. It has detailed cornicing and several large dual aspect windows overlooking the beautiful landscaped gardens to both the front and rear of the property. The room contains a gas fire beneath a marble mantelpiece.
Adjacent to the drawing room is the formal dining room. As with the drawing room, there are French doors which open onto the expansive, paved terrace. A hidden door leads directly from the dining room into the pantry and through to the kitchen. A nicely proportioned study is also accessed from the hall with an outlook to the front. On either side of the front door are a cloakroom and WC.
The kitchen is a spectacular open plan room with ample space for both dining and seating with French doors opening onto the terrace. The working kitchen is cleverly divided from the dining area by a bookcase which backs onto the fitted wall and base units which are set around a central island.
The integrated Siemens appliances include three ovens, warming drawer, coffee machine, fridge, dishwasher and five burner gas hob with extractor hood. The pantry is located between the kitchen and dining room, with a door to the garden and further storage space.
Connected to the open plan kitchen through glazed double doors is the family room. This is a wonderfully bright room which opens into the south east garden and makes a comfortable sitting room, with shelving, and a gas fire.
A hardwood staircase sweeps up to the first floor galleried landing.
The master bedroom suite has a large bathroom as well as a dressing room with fitted wardrobes. There are a further four good sized en suite bedrooms, one of which has a balcony.
All bathrooms are finished to the highest standard. Next to the linen cupboard a door opens to a second staircase which leads up to the attic room. This superb space, with its four large Velux windows, has been converted to create a cinema and playroom.

Beyond the family room, a door connects to the east wing from the main house. From here there is access to the quadruple garage and a staircase leads up to a self-contained apartment with two double bedrooms, a bathroom, open plan kitchen dining area and sitting room. In the garage there is a gardener’s WC and a laundry room, with washing machine, tumble dryer, storage space and sink.
The boiler room, with separate secure access to the driveway, has two gas fired boilers and a clothes pulley.
Electric double gates with phone access lead onto the gravel driveway and turning circle. There is ample parking space by the front of the house and adjacent to the large garage which can accommodate four vehicles in addition to having plenty of storage space.
The gardens were landscaped by David Redmore, and feature a repeating circular pattern throughout. The result is a garden with plenty of interest through a variety of smaller and larger compartments with paths and lawns edged with herbaceous borders, shrubs and trees which contrast beautifully with the adjacent golf course and large paved terrace to the rear of the house.
To the east of the garden is a wood chipped play area with climbing frames which link over into the adjacent woodland which stretches along the length of the east side of the property. Here there is private access to the path leading to Yellowcraig beach which is about 500m away.
Access is granted from the drive into The Village, which is maintained by Archerfield Estate. There is a service charge of approximately £1000 per annum.
The property, Archerfield’s finest house, is set in four acres of land within the historic Archerfield Estate. The house sits on the largest plot on the development and is set slightly apart from the remaining development, flanking the 14th fairway of the Fidra Links golf course, giving uninterrupted views over Yellowcraigs beach and Fidra island, with Fife and the Isle of May on the horizon.
The village is a fully established modern development in the beautiful coastal countryside of East Lothian, between Gullane and Dirleton. Lying just east of the famous Muirfield Links, home to the Honourable Company of Edinburgh Golfers, and nearby Gullane, Luffness and North Berwick golf courses, the Estate has its own rich golfing history, with the first game taking place here in 1868, and an 18 hole course created in 1910.

There are now three prestigious golf courses within Archerfield Estate: Fidra Links, which is adjacent to the property, Archerfield Links and The Renaissance Club. The amenities are further augmented by The Walled Garden farm shop, restaurant and gift shop, and the acclaimed Fletcher’s Cottage Spa.
Complementing the varied choice of golf courses, the area, one of natural scenic beauty, offers beautiful beaches, bird sanctuaries and historic monuments to explore. The Castle Inn in Dirleton and other eateries are within walking distance. The nearby village of Gullane has a lively mix of shops, restaurants and hotels, including a Co-op, a general store, an excellent butcher, a superb German bakery, two delicatessens, a library, a Post Office and the renowned restaurants of La Potinière and the Chez Roux restaurant at Greywalls.
The larger town of North Berwick provides a wider range of shops, restaurants, supermarkets and leisure activities.
There are excellent primary schools in Gullane and Dirleton, with secondary schooling at North Berwick High School: one of the highest ranking state schools in the Edinburgh and East Lothian region.
The private schools of Edinburgh are also within easy reach, while Belhaven Hill preparatory school in Dunbar and Loretto School in Musselburgh are only 14 and 12 miles away respectively. 44 Archerfield is conveniently directly on the Loretto school bus pick-up route.
For commuters there is a fast and efficient train service to Edinburgh from North Berwick (4 miles) or Drem (3.3 miles) and the airport and motorway links are easily accessible via the A1 and the Edinburgh City Bypass.
The agents will consider offers over £1.9 million.
Click HERE for more details.
TAGS

