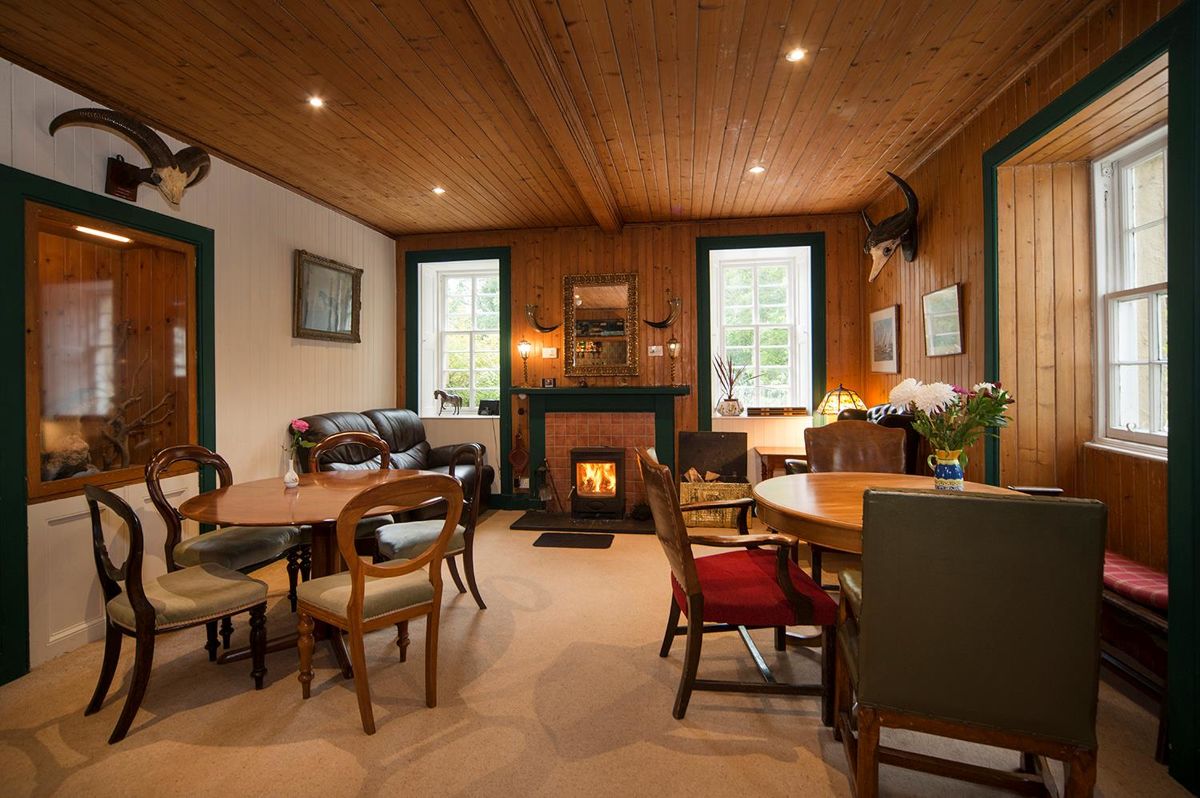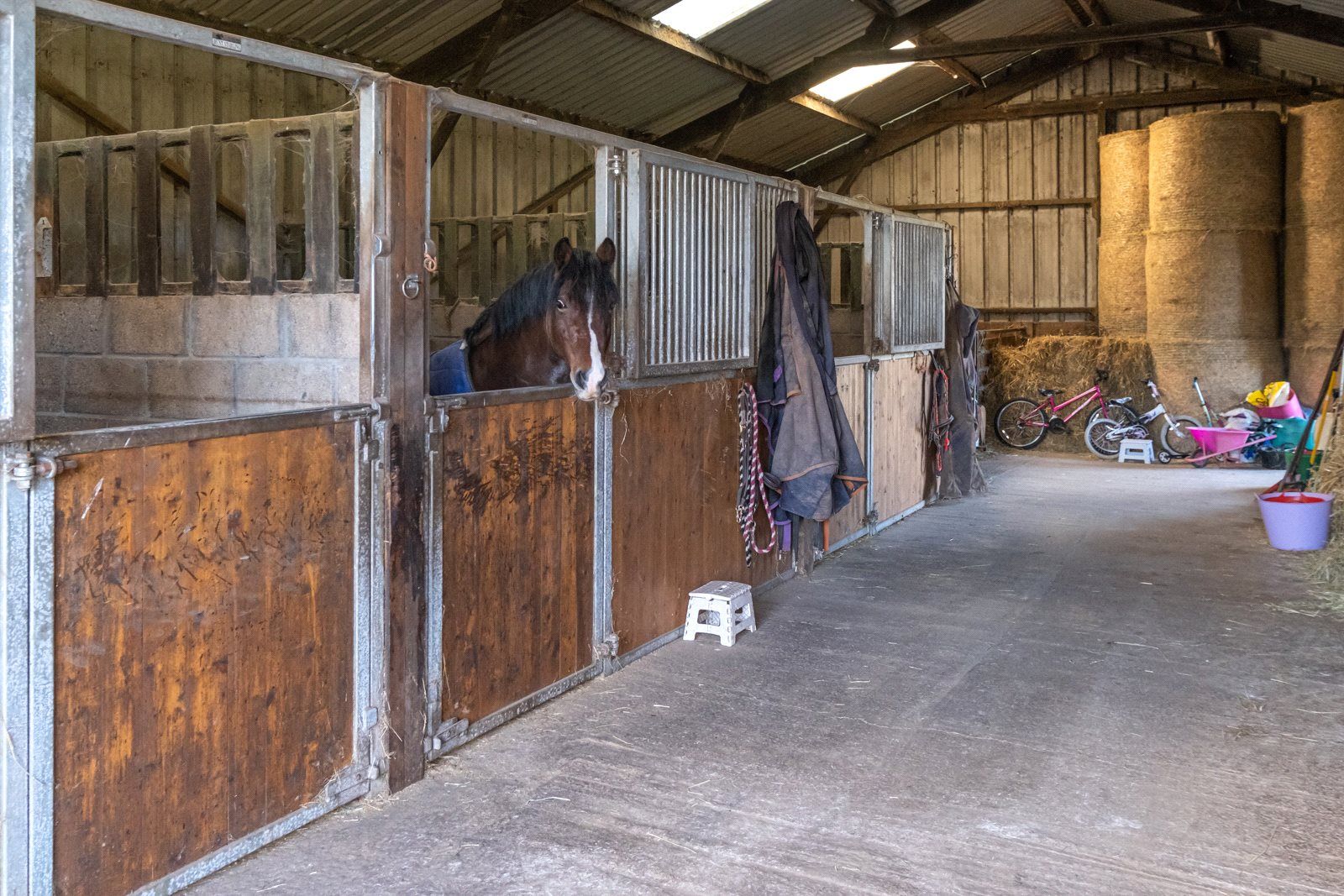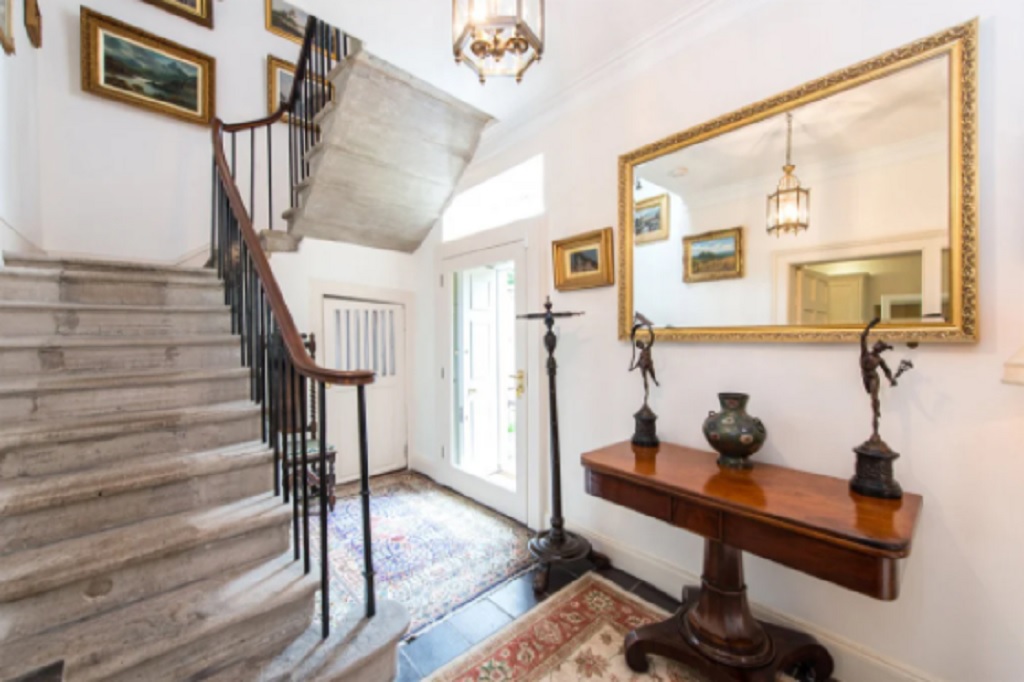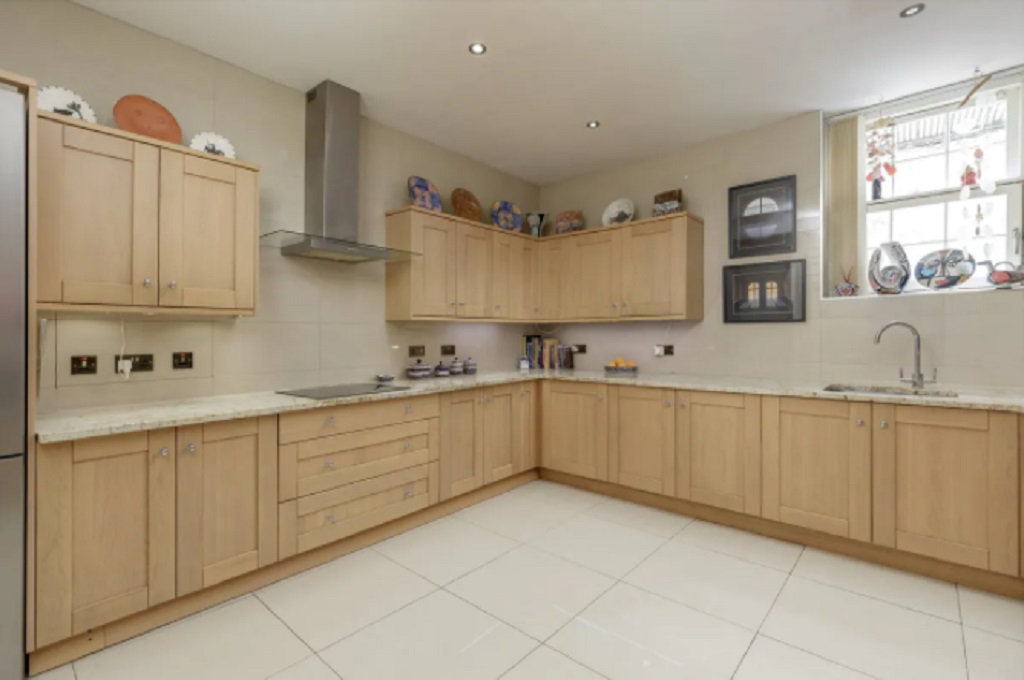An impressive five-bedroom architect-designed home situated in one of Edinburgh’s most affluent and sought after conservation areas is now for sale.
The property, presented by Rettie and Co, at Spylaw Road, Edinburgh, is in close proximity to excellent local amenities and some of the city’s best schools, features exceptionally bright, spacious and flexible accommodation ideal for both entertaining and family life.
12 Spylaw Park is an incredibly spacious, detached architect-designed home built circa 1980. Set in a large secluded plot and accessed through private ‘in and out’ security gates, it has been both extended and remodelled to offer versatile, light-filled accommodation combining the very best of traditional and contemporary living including; high-end fixtures and fittings throughout; an exceptional open plan living room overlooking the garden and featuring separate kitchen, dining and relaxing areas; a roof terrace offering alfresco dining, a hot tub and wonderful views; off-street driveway parking for multiple vehicles; a self-contained own door apartment; and a beautifully landscaped, fully enclosed south-facing rear garden.
The ground floor comprises a welcoming entrance vestibule leading to reception hallway featuring mahogany dado panelling and staircase, feature fireplace with living flame gas fire and double doors to sitting room. There is a guest cloakroom with traditional WC, wash hand basin cabinet and towel rail radiator.

A bright and elegant formal sitting room is generously proportioned and benefitting from a wide, full height window and patio doors leading out to the rear garden. With detailed plasterwork, a limestone feature fireplace with living flame gas fire and splendid oak flooring.
A lovely, sun-filled conservatory has doors to patio and garden. It was equipped with surround sound system.
The Formal dining room, again featuring decorative plasterwork includes an elegant central arch, cornicing and ceiling rose. French doors open out to the front of the property. It also has access to a safe room.
A second kitchen is ideally suited to informal dining and featuring; Kitchens International range of contemporary wall and base units with glass splashbacks and white corian worktops; contrasting wood effect breakfast bar and illuminated shelving. Appliances include; Rangemaster Toledo XT range cooker and extractor hood; Samsung US fridge freezer; wine fridge; integrated dishwasher and microwave.
A simply stunning open plan kitchen/dining/living room has a wall of bi-fold doors to the garden. Ideally suited to modern living, the room has been thoughtfully designed to create separate areas for cooking, dining and relaxing – accented by a sleek and modern feature fireplace, electric blinds, surround sound and featuring a stylish modern bar area, it is the perfect space for entertaining.

The custom designed contemporary Kitchens International kitchen features a range of warm grey wall and base units; Silestone worktops and glass splashbacks; central island with breakfast bar seating; a hidden walk-in larder and a full range of integrated appliances including Siemens conventional oven, steam oven, micro combi and hob with Teppan Yaki grill, dishwasher, and fridge freezer; US style fridge freezer and superb Faber telescopic overhead light/extraction hood.
There is a cloakroom with WC and wall mounted vanity unit, while the utility room features a range of wall and base units, double Belfast sink, boiler, washing machine and tumble dryer. Internal access to self-contained apartment, exterior door to garden, back stairs to first floor.
There is a self-contained Apartment/Granny Flat with: main door from front of property opening into porch; living room with kitchen area featuring wall and base units, oven and hob, extractor hood; double bedroom; bathroom comprising integrated WC and wash hand basin cabinetry, corner bath with hand shower mixer; utility furnished with sink, washing machine and microwave.
On the first floor is a spacious landing hallway with library detailing and hidden doors to tower rooms and main bedrooms.
There is a study within tower section with stairs leading to second study and access to extensive, floored attic space.

The landing has two storage cupboards, with a door to the roof terrace and back stairs leading down to utility.
A glorious, light-filled double aspect master bedroom has delightful views of the garden and Pentland Hills beyond. Featuring elegant German designed builtin wardrobes and two sets of patio doors leading to the roof terrace and balcony, it further benefits from an incredibly stylish and spacious en-suite designed in two parts – the first area comprising ‘His and Hers’ vanity units, WC, bidet, heated towel rail, wall mounted cabinet and freestanding oval bath – and then leading to a walk-in shower with rainfall shower head and mixer; heated towel rail; wall mounted cabinet and dressing table area with illuminated mirror. There is a door to walk-in dressing room.
The shower room comes with a wash hand basin, WC and heated towel rail.
There are two generous and bright double bedrooms with French windows opening onto roof terrace, as well as a lovely, spacious guest bedroom with feature fireplace and French windows again leading to roof terrace.
The traditional bathroom hash pretty painted sanitaryware comprising; corner bath with shower mixer, WC, wash hand basin cabinet and heated towel rail.
It further benefits from beautifully landscaped and secluded south-facing gardens, an extensive roof terrace offering wonderful views of the Pentland Hills, and a self-contained own door apartment.
Spylaw Park is an affluent and sought after address within the Colinton Conservation Area, which lies to the southwest of central Edinburgh and offers a contrast between the peaceful, semi-rural suburbs and the bustling city centre.

The Braid and Blackford Hills, Spylaw Park, Colinton Dell and the Water of Leith walkway are a short distance away while the Pentland Hills Regional Park and Glencorse Reservoir, also in close proximity, offer wonderful opportunities for trail running, cycling, horse riding and fishing.
Colinton is renowned for its proximity to these open spaces, its village atmosphere, local independent shops and recreational facilities including the Craiglockhart Tennis Centre, several public and private golf courses and the Midlothian Snowsports Centre at Hillend.
There are a number of outstanding schools in the area, including Juniper Green Primary and Currie Community High School in the state sector and George Watson’s College and Merchiston Castle School in the private sector.
The area is well served by a Sainsbury’s supermarket, with a Waitrose and Marks & Spencer a short drive away. There are frequent bus services to the City Centre; easy access to the City Bypass and Edinburgh’s International Airport whilst Waverley station can be reached in 10-minutes from nearby Slateford railway station.
The agents will consider offers over £1.45million.
Visit HERE for more details.
TAGS

