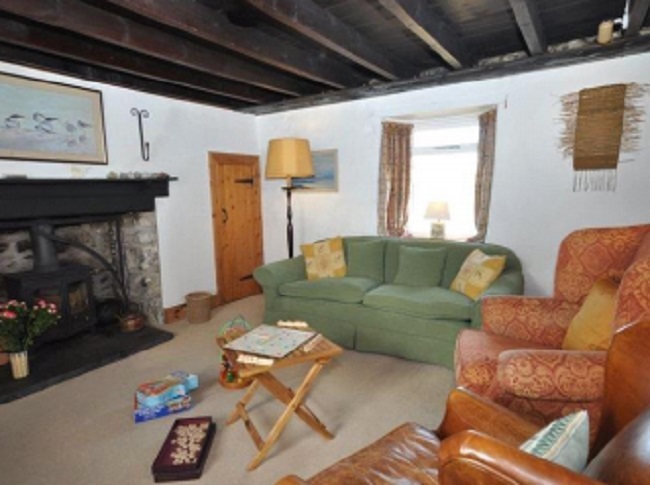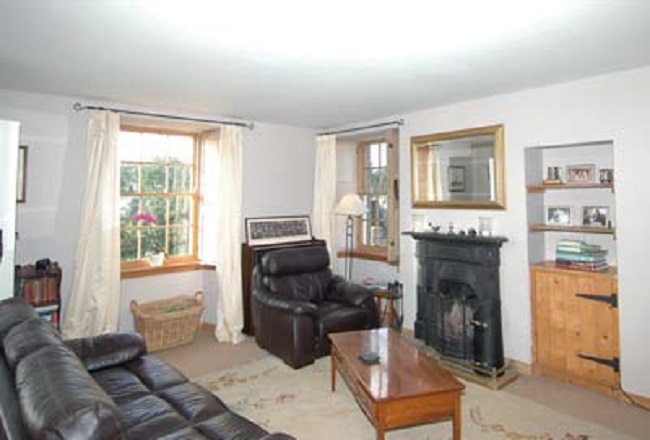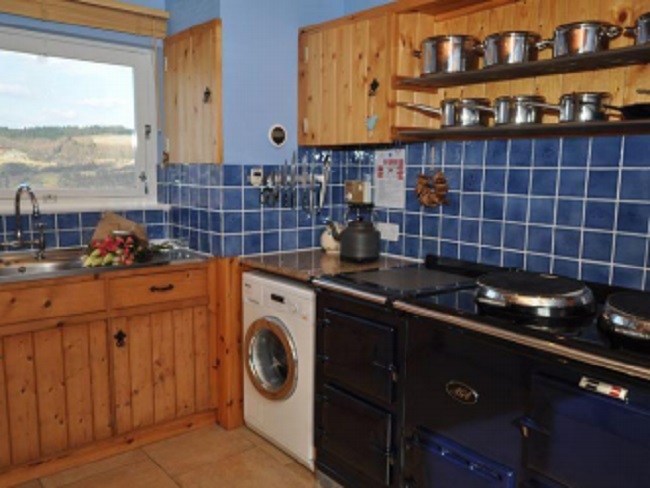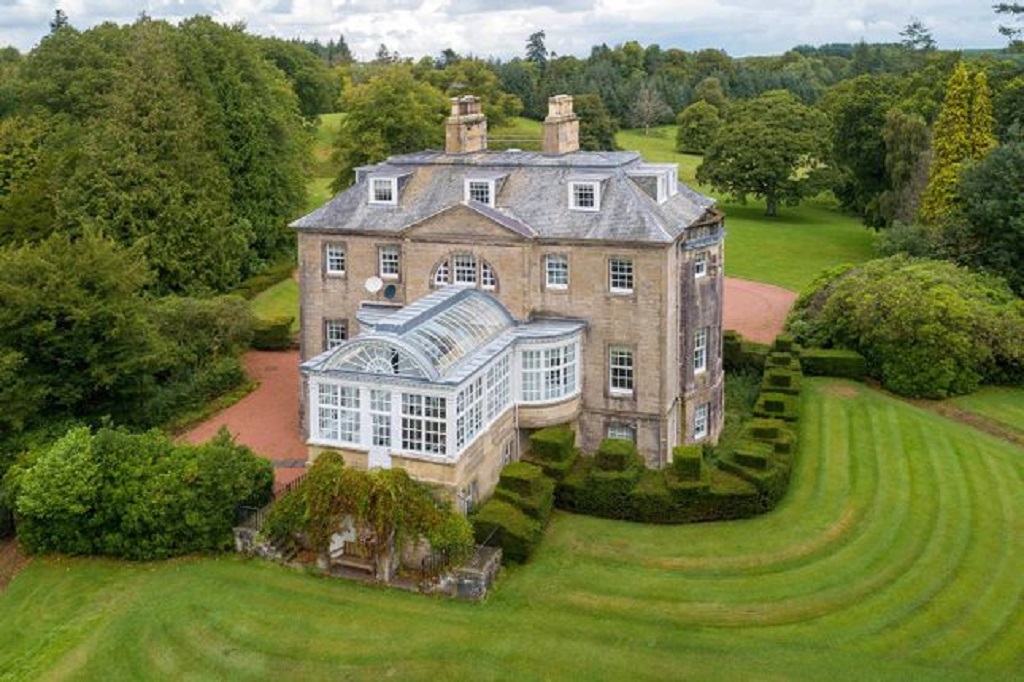
Magnificent seven in a baronial Victorian villa
A seven bedroom baronial style Victorian villa, set within generously proportioned garden grounds, is now on the property market.
Craigendarroch House is an imposing granite built seven bedroom detached Victorian villa, built during 1869 by the Hall family in Ballater, Royal Deeside. During the 1920s there were a number of structural additions, while it is understood the house was extended during the same period with granite from the demolished Union Bridge in Aberdeen.
The result is a grand and welcoming abode boasting many traditional features, including oak wall panelling, decorative cornicing, ceiling roses, deep skirtings, sash and case windows and wide panelled doors. Craigendarroch House provides a wealth of possibilities for use as an inspiring family home, or a unique retreat within the environs of the Cairngorm National Park.

Fiona Gormley, property agent at Savills, said: ‘Craigendarroch House is a most impressive property in a prime position within historic Royal Deeside and the Cairngorms National Park. Its scale and bed/bath ration make it ideal as a holiday retreat/rental or, of course, as a wonderfully comfortable family home which enjoys the kind of space and dimensions usually only seen in more remote country mansions. Yet here, the everyday amenities of Ballater are all readily available, which only adds to its appeal.’
Situated beneath a canopied entrance, the entrance door area is overlooked by two granite deer head statues. A partially glazed door welcomes guests into the grand reception hall, where there is a wide tread galleried staircase with shaped balusters.
Extensive oak wall panelling contrasts with tartan carpeting. Overlooking the property frontage via a large bay window area, the drawing room is ideal for relaxed entertaining with its large central fireplace.

The striking formal dining room provides access to the courtyard, while being extensively fitted with solid wood shelving, in addition to a display cabinet. Perhaps equally suitable as a small library or reading room, there is also a fireplace with electric stove.
From the reception hall a 15 pane Georgian style door leads into the sitting room, which features a large fireplace with high mantel and tiled inset.
Overlooking the entrance driveway via triple windows, a further doorway leads into a carpeted corridor off which is the sun room which also benefits from an external entrance door.
Towards the rear of the reception hall, the well proportioned family room would also be suitable as a play room or TV room/home cinema. Fitted with laminate wood effect flooring and bold feature wallpaper, twin double deep skilled frosted windows allow for plenty of natural light.
A beautiful stained glass panelled door leads from the reception hall into the bright inner hall. A carpeted staircase lead up to where a modern style shower room, bedroom and storage room are located, while underneath the staircase a doorway leads into a bathroom which is tiled around the three piece suite.
The charming dining kitchen lies at the heart of this distinctive house. Providing excellent dining space, there is a wide range of fitted Shaker style base and wall units with integrated appliances. Within a large open fireplace is a two oven cream AGA.
The generously proportioned utility room also acts as a useful boot room and staging area for formal parties. Providing dual access to the rear garden and courtyard, there is a good range of fitted storage and an L shaped work surface area with stainless steel sink and double drainer. Suspended from the ceiling are two drying pulleys.
Returning to the reception hall, the attractive oak panelling follows the staircase as it ascends to the first floor landing. Principal bedroom 1 is of modern decor and neutral carpeting, while the charming tower space provides triple aspect views. Bedroom 1 also boasts a fully carpeted and pine lined dressing room which provides excellent storage and leads into the luxurious en suite bathroom which features a white three piece suite and corner shower enclosure plus wall mounted television.
Double bedroom 2 is a well proportioned room of tasteful decor and neutral carpeting, in addition to a double walk in wardrobe and an en suite shower room. Double bedroom 3 enjoys lovely views across the property frontage. The study is of excellent proportions and is fitted with an extensive range of solid wood home office furniture, while the former fireplace remains.
Equally suitable as a further double bedroom if so desired, the study lies in close proximity to the shower room. The mezzanine landing allows for fabulous views across to the Craigendarroch hills. From the second floor landing there is access to double bedrooms 4 and 5 which are served by a shower room, while bedroom 6 includes an en suite bathroom.


Situated within generously proportioned garden grounds bordered by granite walls, a gated entrance leads down a sweeping tarmac driveway which is lined on either side by mature gardens. The driveway continues round to an extensive parking area at the rear.
Within the double garage block an internal staircase leads up to the ‘hayloft with elevated stable style door. Connected to the garage block is the former outside WC and a workshop, while connected to the main house are two granite outbuildings.
The rear garden is a peaceful oasis, mostly laid to lawn with mature trees, shrubs and seasonal flowering plants.
The agents will consider offers over £695,000.
For more information click HERE.
TAGS

