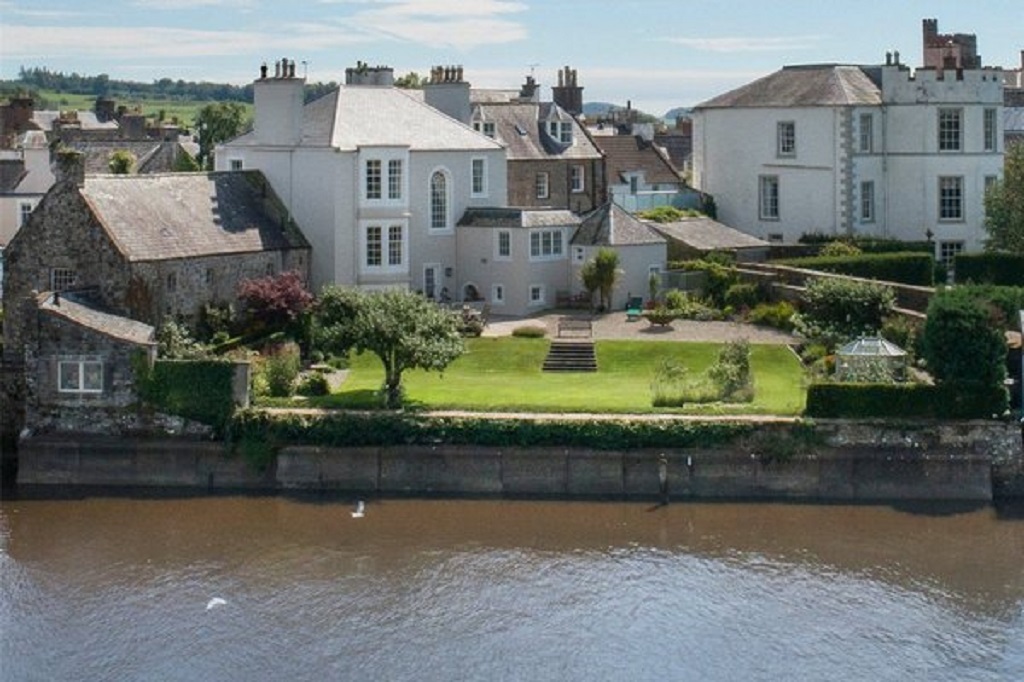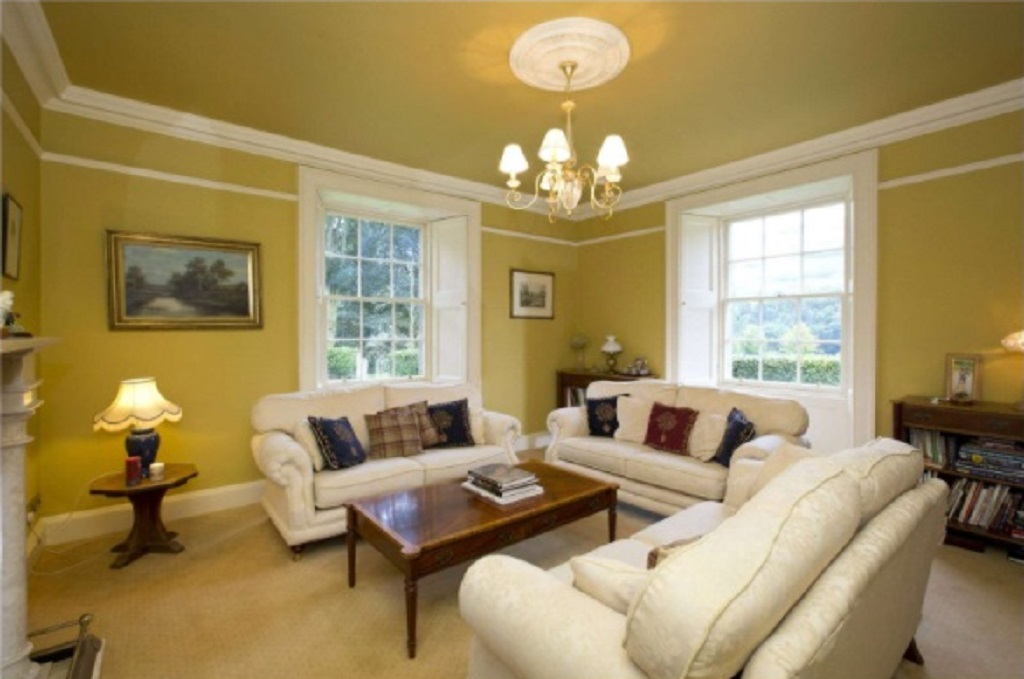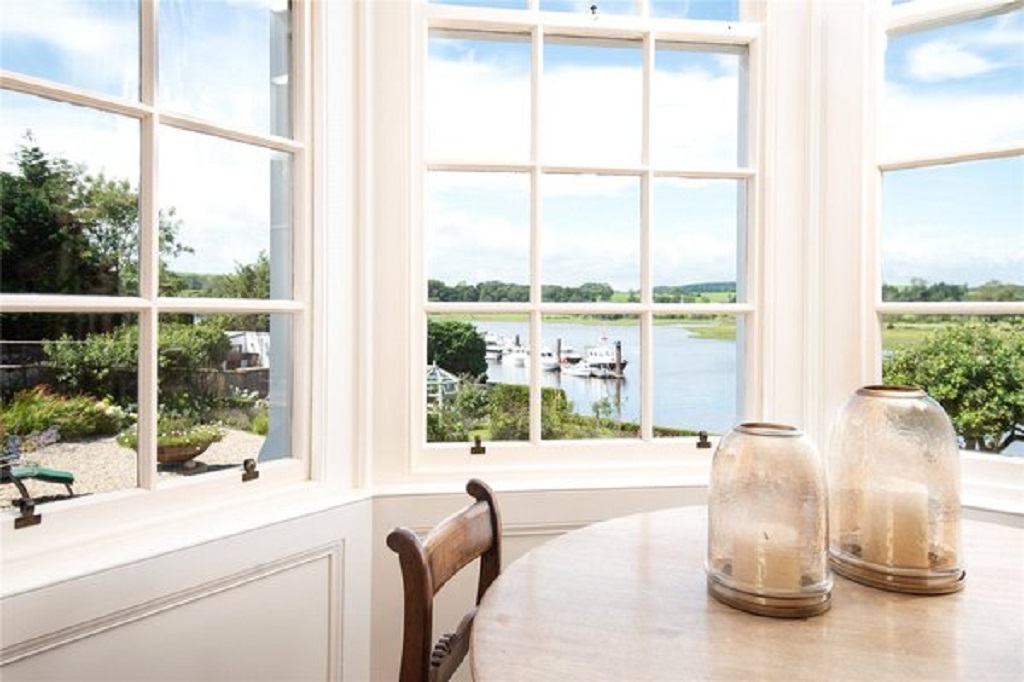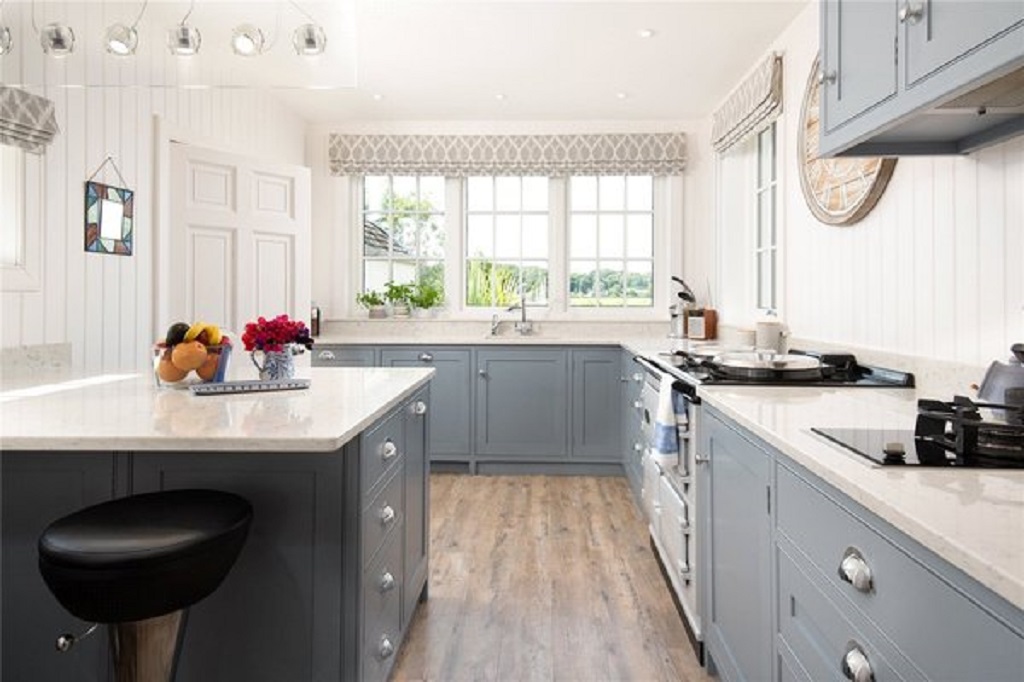A home dating from the 1640s – and reputed to be the last resting place of Merlin – is for sale on the property market.
Presented by Knight Frank, Braes is a family home surrounded by private gardens and woodland yet only four miles from the motorway network.
All of the original deeds dating from the 1640s are held at the house, including the original document gifting the house from Lady Stirling to Forrester who was then appointed as toll master. There is a wealth of history covering over 400 years, detailing the various uses of the house from a toll house to a monastery, dwelling house to a working farm and most recently a family home.
Research undertaken by author Adam Audrey suggests that Merlin’s final resting place is within the grounds of the Fort at Braes.
The house includes three reception rooms, four bedrooms and three bathrooms. Adjoining the main house, is Easter Braes, the former chapel which includes one reception room, three bedrooms and a bathroom.

The outbuildings comprise of a large two storey barn which could have a multitude of purposes, together with a double garage and also a pool house. This includes an indoor pool (3m x 6m), complete with sauna. In addition, there is also the former Coach House located within the grounds which offer residential development potential.
The gardens and woodland are a real feature and extend to 33 acres in total. This includes lawns, orchard, planted borders and surrounded by attractive mature woodland. The policies unusually include an ancient vitrified fort.
Braes House is approached off the main road via a private tree lined tarmac driveway with a parking area to the front and side.
Originally the Toll House and dating back to 1643, the house retains many period features including the stone arch in the kitchen, the original panelling in the sitting room and the open fireplaces in the reception rooms, sash-and-case windows with original shutters, wooden winding staircase over three floors, dining room fireplace with blue marble surround (not in use) and wooden Adams style mantlepiece and slate roof with tabled gables.

The accommodation is laid out over three floors as follows –
Ground floor: entrance hall, sitting room (with open fireplace), kitchen, utility room, W.C, and dining room (with open fireplace).
First floor: landing, upstairs drawing room (with open fireplace), master bedroom with ensuite bathroom, further bedroom and family bathroom.
Second floor: two further bedrooms and family bathroom
Adjacent to the main house, there are a number of outbuildings.
Steading: Two storeys, traditional stone and slate construction (23m x 7.4m). Has been used as a warehouse previously but could have many uses going forward including additional accommodation (subject to the necessary planning consent).
Double garage: With floored loft and electric roll over door (7m x 6.5m).
Within the gardens is a poolhouse as follows: block and timber clad construction beneath a felt roof (9m x 9.7m). Includes an indoor pool (3m x 6m), a sauna and balcony overlooking the gardens. The pool is heated by electric 9kw heater and Calorex Air heater both on time clocks.
Situated within the woodland in an attractive and private site, remain the former Coach House buildings. This could provide residential development potential, subject to the necessary planning consent(s).
Braes House is surrounded by formal gardens and woodland policies extending to about 33 acres in total. There is a front garden laid to lawn with planted borders, specimen trees and a small orchard.

Surrounding the gardens, is a block of mixed mature woodland which climbs up to the north of the house to form an attractive backdrop. With banks of daffodils and blue bells in the spring and summer months, it provides for some lovely woodland walks.
Towards the top of the woodland, there is a burn and also a small reservoir.
Situated within the woodland on a hillock, are the remains of a small Fort covering an area of 45m x 26m. Classed as a scheduled monument, the Fort is thought to be Pictish in origin.
Braes lies in a very private yet accessible position overlooking the surrounding gardens and ancient woodland.
The town of Denny lies just 21/2 miles to the south and has a range of shops including a Sainsbury’s supermarket, primary and secondary schooling. More extensive services can be found in the Stirling, just 7 miles to the north. The town has pubs, restaurants, leisure facilities, hospital, a University and a train station. Braes is very accessible and is only 4 miles from the Stirling Services (junction 9 of the M9 motorway) providing swift access to Stirling, Glasgow, Edinburgh and Perth, all of which are within commuting distance.
Both Glasgow and Edinburgh airports (36 and 38 miles respectively) provide flights to a variety of domestic and international destinations.

State schooling is available locally and there is a plentiful supply of independent schools including Dollar Academy, Fairview International School, Kilgraston and Strathallan.
The surrounding Stirlingshire countryside offers an unrivalled range of recreational sporting activities including hill walking, cycling, riding, shooting, stalking and sailing.
With the Fintry Hills and Campsie Fells on the doorstep and The Loch Lomond and Trossachs National Park beyond (34 miles) there are plenty of options available. For the golfer there are many highly regarded courses in the area including three courses at Gleneagles Hotel (25 miles) together with a number of local courses at Bonnybridge, Falkirk and Stirling.
Other points of interest in the area include Stirling Castle, Wallace Monument and the Falkirk Wheel.
The agents will consider offers over £550,000.
For more details, visit HERE
TAGS

