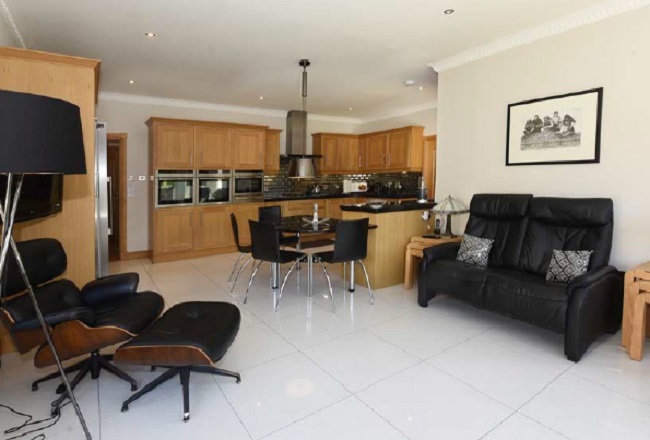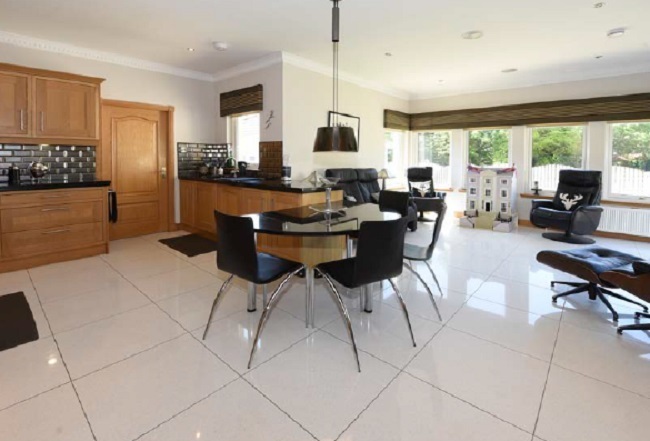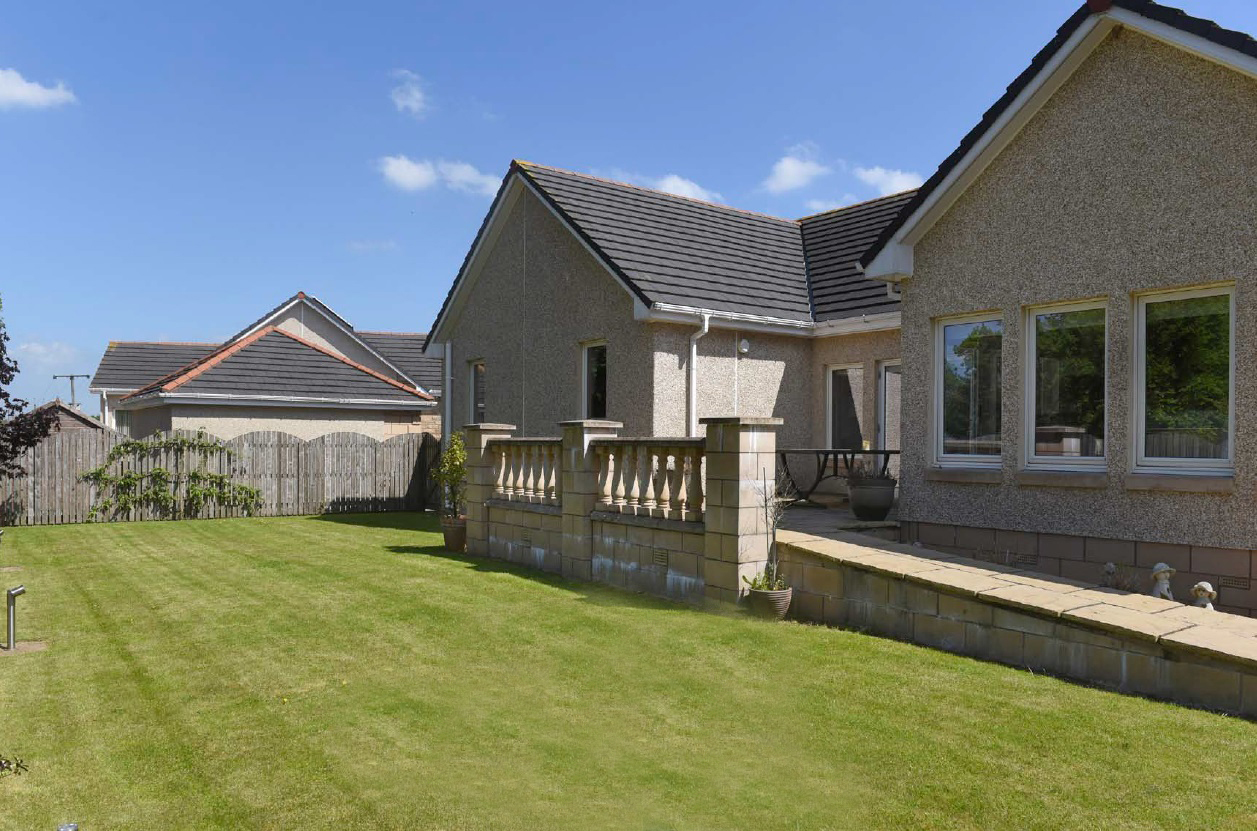
Kerfield House is a most impressive Georgian home
A B listed property dating from circa 1800, with five bedrooms and four reception rooms, is now available for purchase.
Presented for sale by Walker Scott Ireland, Kerfield House was built by the Ker family with the profits from their brewery, located within the original grounds of Kerfield House, near Peebles.
The property was divided into two substantial houses in the 1970s with the east wing forming the other property. Walls are finished in painted render with columns and cornicing to the front elevation and bay projections to the front and rear elevations.
The roof is of mainly slate cladding with a central flat lead section with central cupola. Windows are mainly traditional sash and casement type. The house has been well-maintained and is in good condition providing adaptable family accommodation over two floors with space and light being enhanced by the large doorways and windows.

Kerfield House was built circa 1800
The house retains the main reception rooms from the original house, with many original features, such as fireplaces, cornicing, working shutters, turned pine balusters and an oval entrance hall with a Minton tile floor.
Of particular note are the fireplace carvings with one including details depicting dancing figures. Kerfield House has a mainly southerly aspect with the principal garden lying to the south and west of the house and secondary garden to the north.
The lawns extend around the property with privacy and seclusion provided by a mixture of mature trees and shrubs and numerous flower beds and high hedging.
There is a large paved terrace adjoining to the south with ornamental pond and steps down to the main lawn. From the garden, there are views to the south over the adjoining open field to the hills beyond.

The vast kitchen in Kerfield House
The property also benefits from a modern detached double garage and a range of various garden buildings.
Kerfield House is a classical villa situated in extensive grounds on the eastern edge of the historic town of Peebles but within a manageable walking distance of the town centre. The property is accessed via a shared private road off Innerleithen Road, leading to a whinstone vehicular bridge with iron lattice work balustrade crossing the Soonhope Burn, which forms part of the property. The private drive then leads to and terminates in a substantial gravel sweep to the front of the house.
Peebles is a thriving market town set on the River Tweed and surrounded by magnificent countryside. It lies approximately 25 miles south of Edinburgh. Local buses travel on a regular basis into Edinburgh city centre, in addition to Galashiels to the east.

Kerfield House is presented for sale by Walker Scott Ireland
Peebles itself offers a full range of shops and services, along with three primary schools and a well-regarded secondary school, in addition to a wide selection of amenities including banks, a post office, supermarkets, hotels, health centre, theatre, and many highly regarded restaurants, all situated around the popular Peebles High Street.
The Scottish Borders and more specifically Peeblesshire, support a large selection of outdoor activities including fishing, hillwalking, trail running and mountain biking, with the famous mountain biking location of Glentress Forest situated two miles to the east of the town.
The town is surrounded by beautiful hills and valleys which provide a wealth of mountain biking and hill walking routes to suit many abilities. There are golf courses in Peebles and at Cardrona, approximately three miles to the east. Peebles also boasts a local leisure centre and swimming pool.
The agents will consider offers over £750,000.
Click HERE to read more.
TAGS

