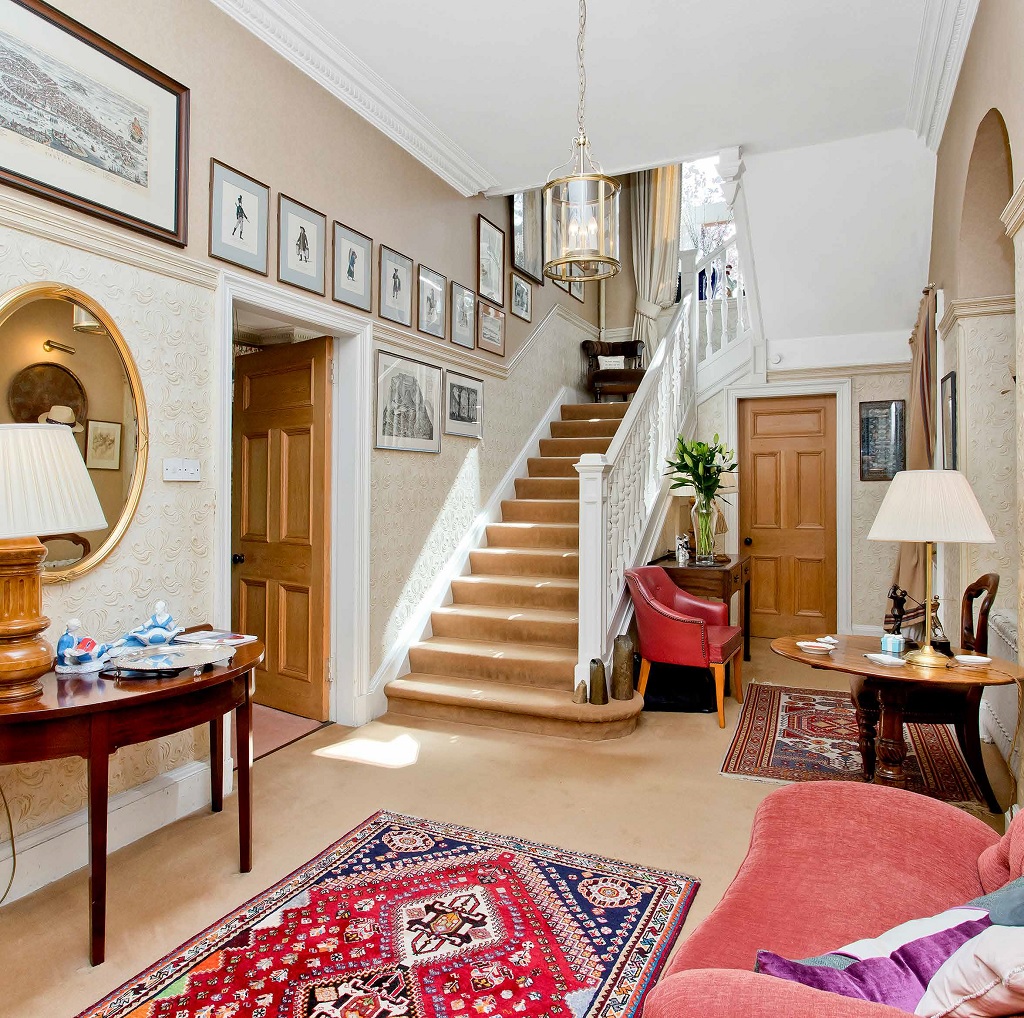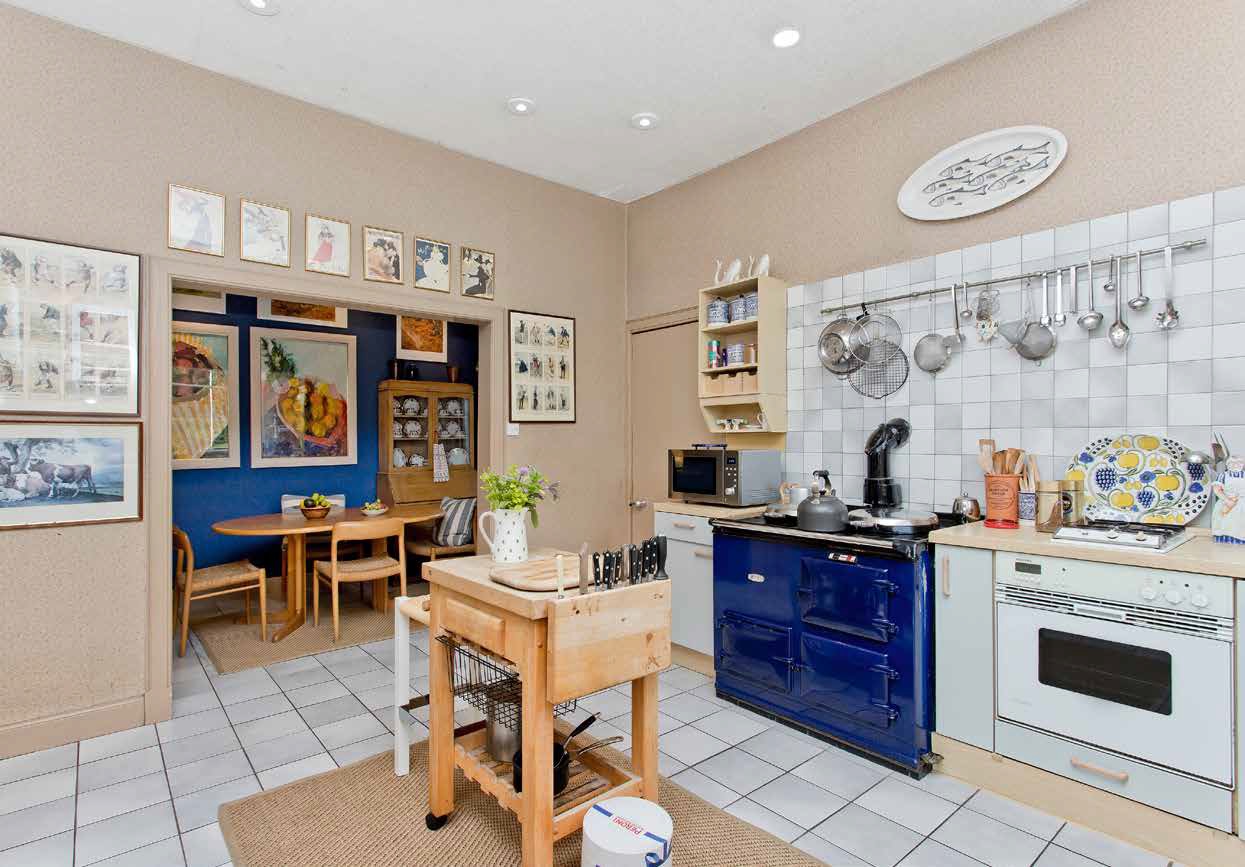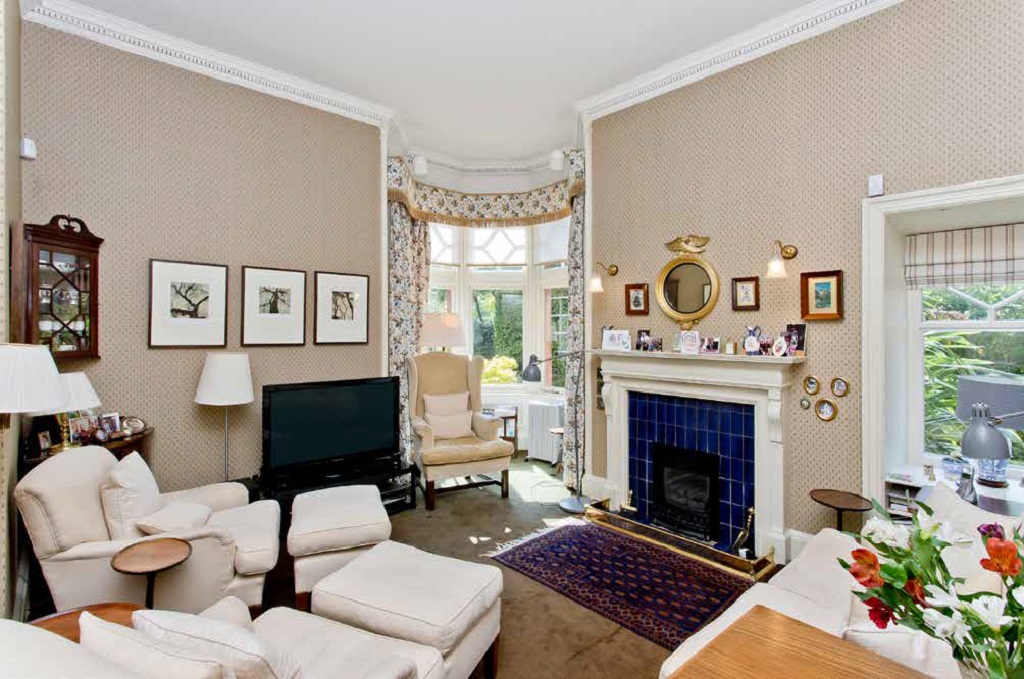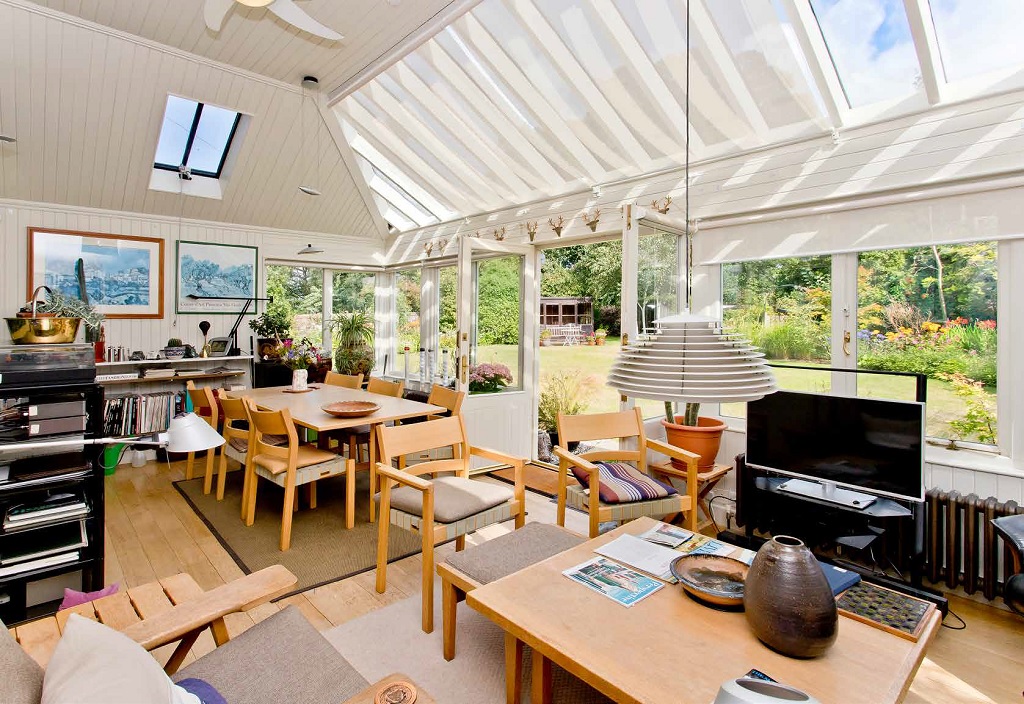A stunning property in the Edinburgh has been brought to the market by Gilson Gray.
Occupying an exceptionally private and generous corner plot on one of the capital’s most exclusive streets within Morningside’s historic conservation area, Southleigh is a fine example of Victorian architecture that retains many of its original, beautiful period features.
Enjoying a flexible layout that will no doubt appeal to families who love to entertain, the accommodation in Hermitage Drive includes several formal reception areas, four/five bedrooms, and three bathrooms.
Surrounded by half an acre of beautifully-maintained, well-stocked gardens, the home conveys a wonderfully tranquil feel and you’d be forgiven for thinking you are in a quiet rural location, rather than in one of Edinburgh’s most prestigious postcodes and under three miles from the city centre.
Nestled behind a wall, neat hedgerows, and a beautifully maintained front garden, the imposing home instantly impresses from the outset with its handsome stone exterior, and once inside, the period charm continues.
An entrance vestibule leads through to a reception hallway, where elegant proportions, earth-toned décor, a high ceiling adorned with cornicing, and a picture rail combine to give a welcoming first impression and set the tone for the interiors and fine period details to follow. The hall accommodates a wine cellar and further built-in storage, as well as a useful cloakroom.
To the left of the hall lies a cosy parlour which continues the inviting ambience of the entrance area with similarly-toned décor framed by cornicing and a fitted carpet. The dual-aspect parlour features a lovely fireplace around which furniture can be arranged, as well as a charming bay window.

A formal dining and music room across the hall occupies an exceptionally generous footprint and also incorporates a delightful fireplace and beautiful cornicing, whilst a large, south-facing bay window (with conservation double glazing) floods the room with sunny natural light and frames tranquil garden views.
A home office neighbouring the parlour also retains its fireplace and offers a much-needed private space for those working or studying from home or could alternatively be used as a fifth bedroom.
The kitchen is accessed via a small internal hall with a useful store and is adjoined by a large bistro/dining area – ideal for busy morning breakfasts and coffee, or informal weeknight suppers. The generous cabinetry and workspaces line three walls of the room and incorporate an integrated electric oven and gas hob, as well as a striking royal blue AGA.

The kitchen is adjoined by a butler’s pantry/drinks area (with a serving hatch), where further cabinetry and a breakfast bar can be found, which in turn affords access to a garden room. Stairs from the utility room lead to one of the home’s four double bedrooms (the original maid’s room), which is currently being utilised as a second home office and accommodates a large built-in cupboard.
Also accessible from the dining room, the impressively-proportioned garden room offers a further family/dining area. It is fitted with high-quality reclaimed oak flooring and conservation double glazing, and features double doors opening onto the garden.
Returning to the main hall, a staircase sweeps up to a landing (with a linen cupboard) on the first floor, from which the three remaining bedrooms, a drawing room, and a bathroom are accessed.

The magnificent drawing room mirrors the dining room with the same generous proportions, a south-facing bay window (also with conservation double glazing), and elegant cornicing adorning its extra vaulted ceiling, offering outstanding acoustics.
The master bedroom has the luxury of a walk-in wardrobe and shares a four-piece Jack and-Jill en-suite shower room with the second largest bedroom, which also accommodates built-in wardrobes.
The remaining bedroom has a charming bay window with a window seat, enjoying a tranquil, ever-changing garden outlook. The bathroom completes the internal accommodation.
The villa is nestled within approximately half an acre of magnificent garden grounds, well-stocked and planted for every season, ensuring beautiful blooms all year round.

The delightful gardens feature a blend of lawns, patios, walkways, and the Cotton Club – a lovely summerhouse tranquilly overlooking the outdoor space.
A workshop/tool store can also be found within the gardens. There is a mono-block driveway accessed from Corrennie Gardens with enough space to comfortably accommodate five cars and accessed via electric gates which leads to the rear porch.
To the front there is a double garage (entered from Hermitage Drive) with access via a stone stair to the rear gardens.
For further details, visit HERE.
The agents will consider offers over £2.2 million.
TAGS

