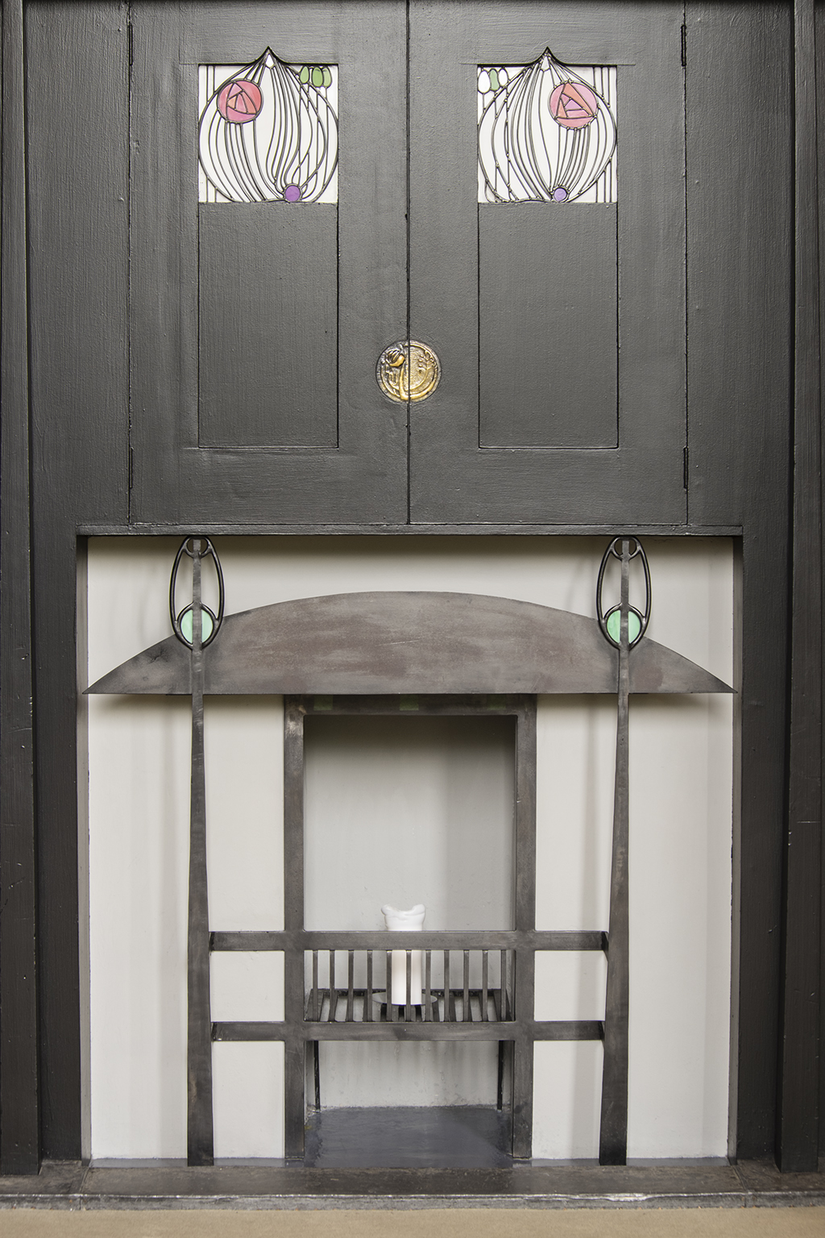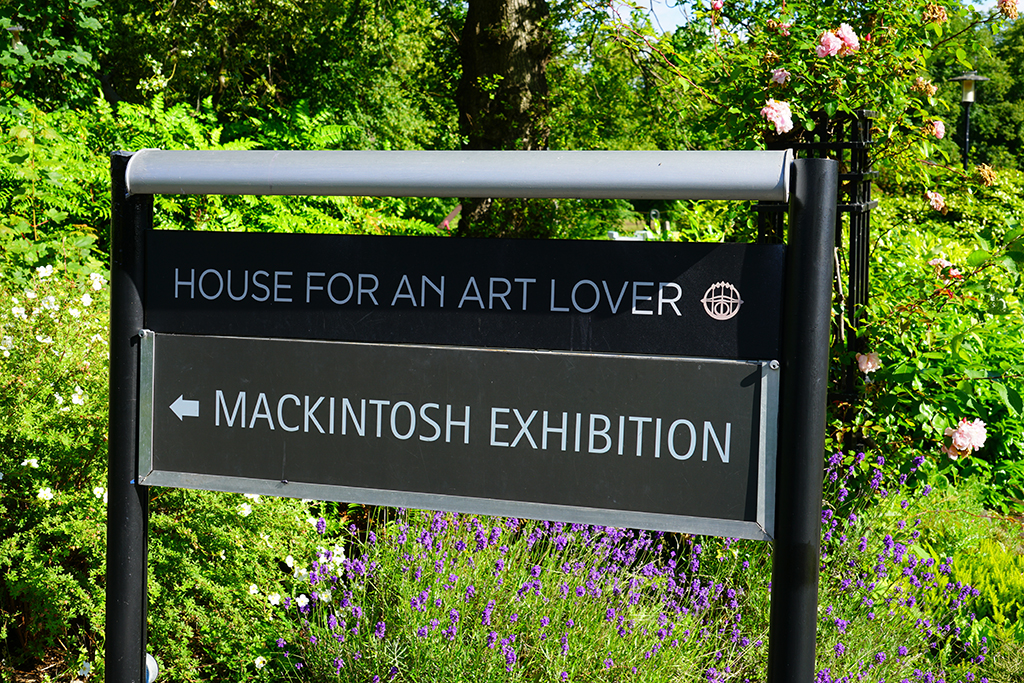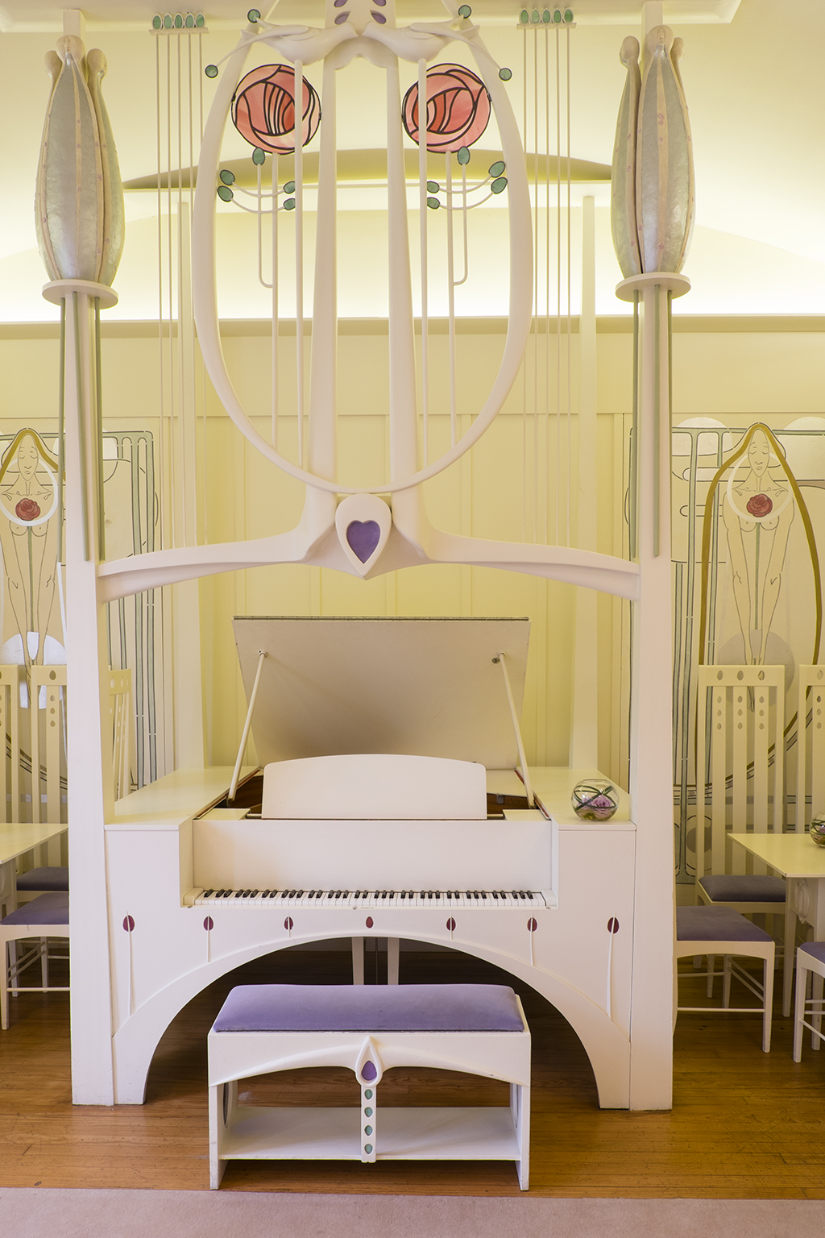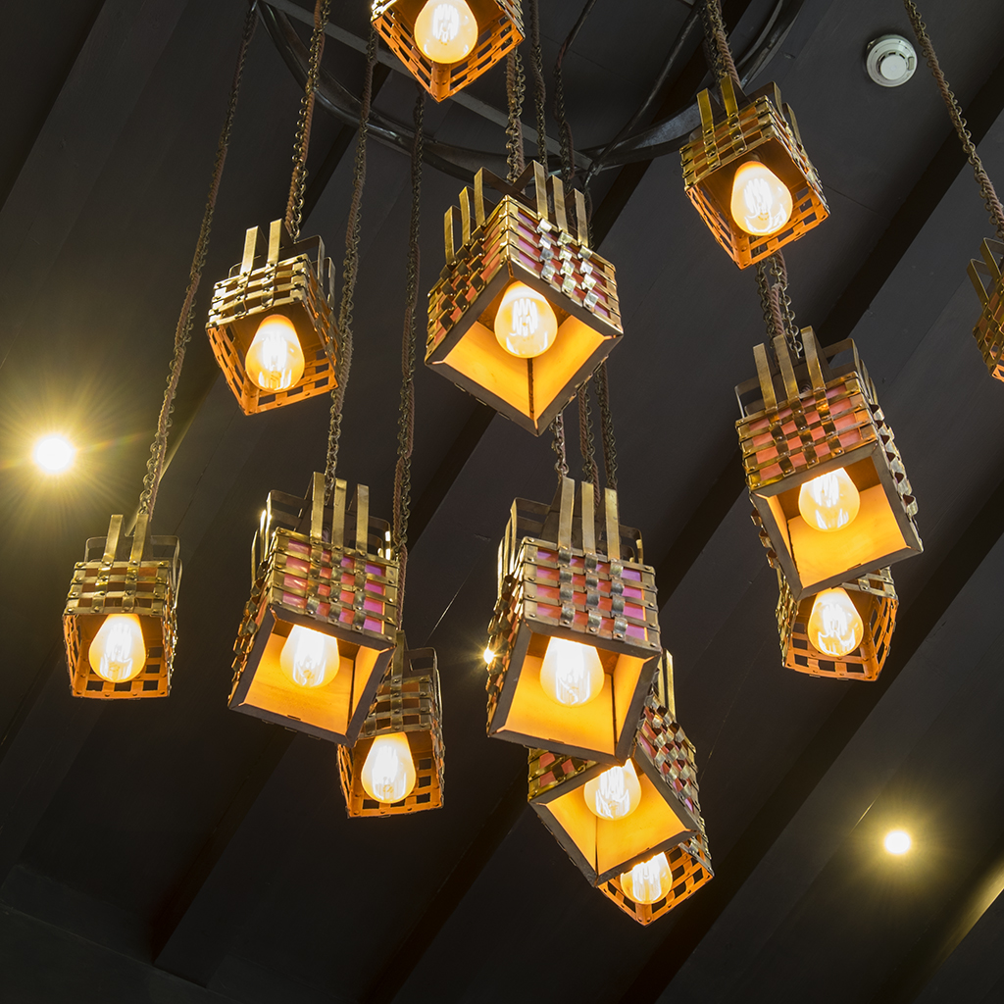A House for an Art Lover was designed in 1901 by Charles Rennie Mackintosh, the famous Glaswegian architect, for a competition in a German interior design magazine.
The rules for designing a modern Art Lover’s House were somewhat complex, with the exact room sizes, external finishes and the position of staircases to be detailed.
There were 36 entries, of which two were from British architects: Mackintosh and Mackay Hugh Baillie Scott. The idea of the competition was to challenge accepted methods and designs. Mackintosh, by all accounts, rose to the occasion in this respect but failed to provide interior dimensions and was disqualified.
Indeed all of the entries were deemed to be not at the level required by the magazine and no first prize was awarded.

However, the organisers were so intrigued by Mackintosh’s designs that they were exhibited at the Turin International Exhibition in 1902. These designs achieved widespread exposure with both Charles and his wife Margaret Macdonald becoming established personalities on the artistic and architectural stage.
But the house was never built.
Fast forward to 1987 and a day in the life of architect Graham Roxburgh, who had worked in Glasgow since 1965. Having pored over the plans for the House for an Art Lover for a number of years, he was jogging through Bellahouston Park, on the south side of the Clyde, when he found the perfect location on the former site of Ibroxhill House. After a visit to the offices of Glasgow Council he quickly secured the site.
But time was short, with Glasgow in line to be the 1990 European City of Culture. Council leader Pat Lally immediately saw the benefits to Glasgow of such a creation and so Roxburgh went to work with the plans and designs produced by Charles and Margaret.
During the design phase Roxburgh decided that the principal rooms – the entrance hall, gallery, dining room and music room – would reflect Mackintosh’s drawings in addition to the exterior layout. The house was very large, but Roxburgh hit on the neat idea of using the extra rooms for commercial use.

The consultant architect to the project was Professor Andrew MacMillan, head of the Mackintosh School of Architecture in Glasgow. He would assist in the interpretation, not just of Mackintosh’s fourteen original drawings, but oversee hundreds of drawings in connection with the project.
The idea was to base the design of the House for an Art Lover as closely as possible to Mackintosh’s concept. In order to make the project a reality, this workload demanded artists and craftspeople with a considerable understanding of Mackintosh.
John Kane became executive architect and was assisted by Graeme Robertson. Graham Roxburgh’s son Angus became the project engineer.
The building works were one thing, but the interior decorative ideas to complement the site were quite another. This was an aspect which involved another team of artists. Mackintosh’s drawings were not easy to interpret, being small scale and numerous. But there were plenty of examples of his work to go on, such as Craigie Hall – a well known Mackintosh location.
For example, take the exterior stone carvings, one of which was the massive ‘tree of life’, which had to be built into the brick walls. The original drawings were very small with insufficient detail.

So Graeme Robertson examined previous Mackintosh designs and carvings, making a clear interpretation of what was to be carved. The job was then handed to four professionals who individually carved the stones by hand over a three-month period.
Meanwhile, work began on the entrance hall, dining room and music room. In particular the long windows of the music room were designed to let the light play into the room and feed through into the hall.
Despite a major setback to funding in 1990 due to the financial crisis, the Art Lover’s House was back on track in 1992 when the Director of the Glasgow School of Art, Professor Dugald Cameron, offered to take the house under the wing of the art school.
A charitable trust was set up to raise money with the city council agreeing to complete the project. Income streams were developed from commercial activities, as envisaged in the original plan, and rooms have been set up for the teaching of art. There is also a Digital Design Studio.
What one sees today is a magnificent tribute to the vision and style of Charles Rennie Mackintosh and his wife Margaret, interpreted by the team who built the house.

The Mackintosh brand is now synonymous with Glasgow and the House for an Art Lover is a particularly fine representation of the architect’s distinctive and instantly recognisable style.
The close working relationship between Charles and Margaret can be seen throughout the house and not just in photographs of the couple on the walls.
Other notable artists and craftsmen and women have used the house and grounds to display their works such as the Scottish sculptor Doug Cocker.
The house is a bold statement about the evolution of 20th century architecture, thankfully realised by Graham Roxburgh, Professor MacMillan, Glasgow City Council and the many other men and women who brought Charles and Margaret’s ideas to life.
This feature was originally published in 2016.
TAGS

