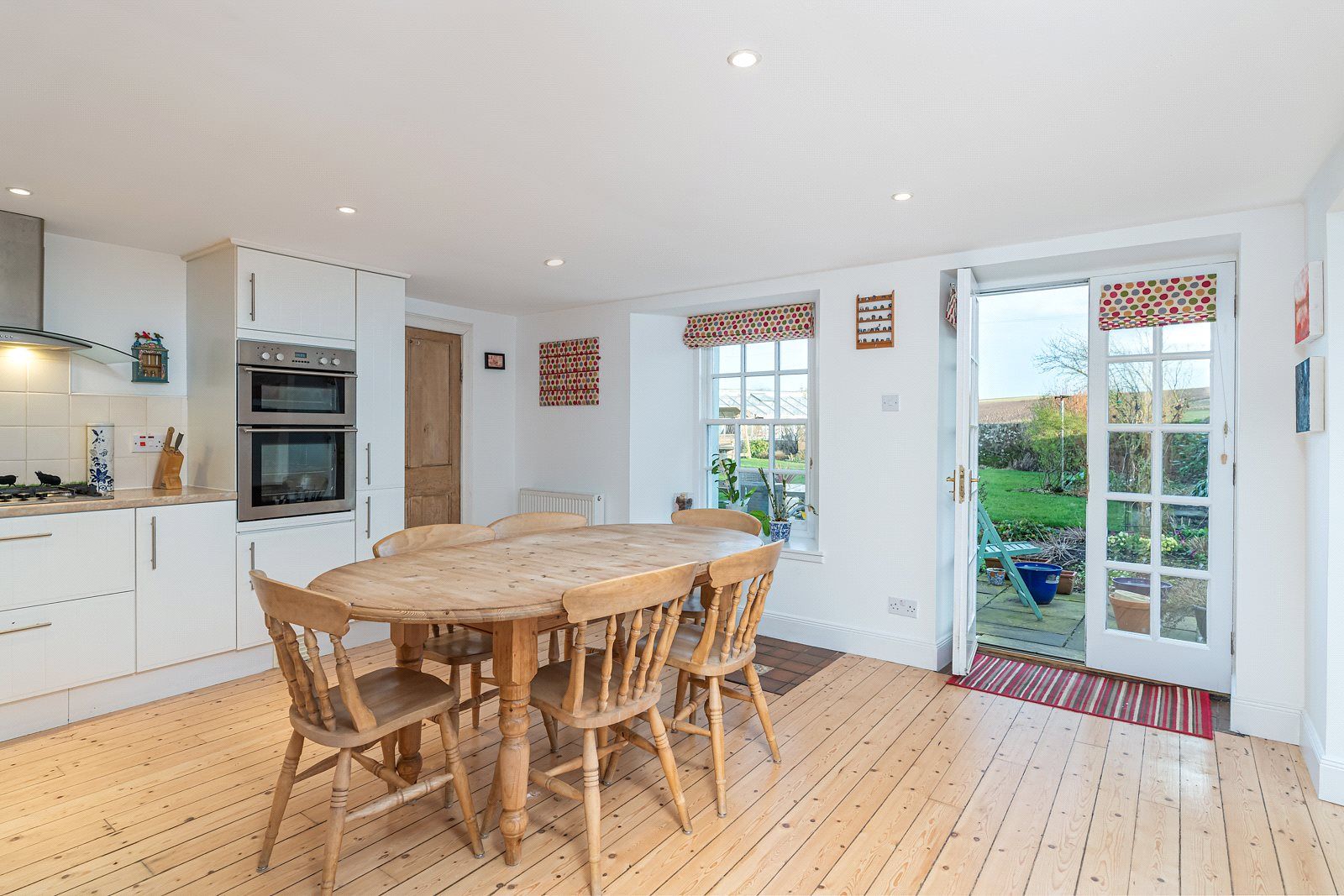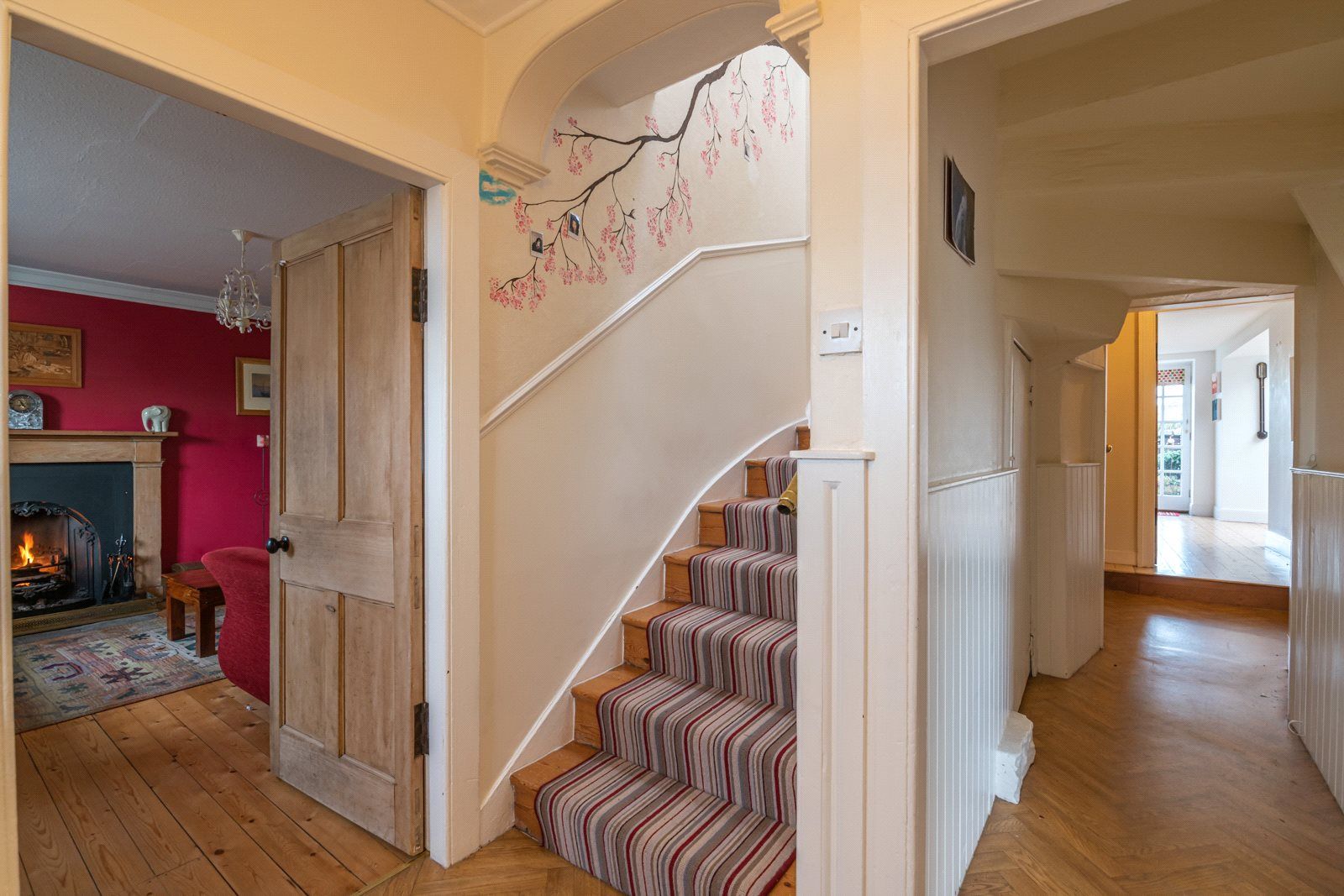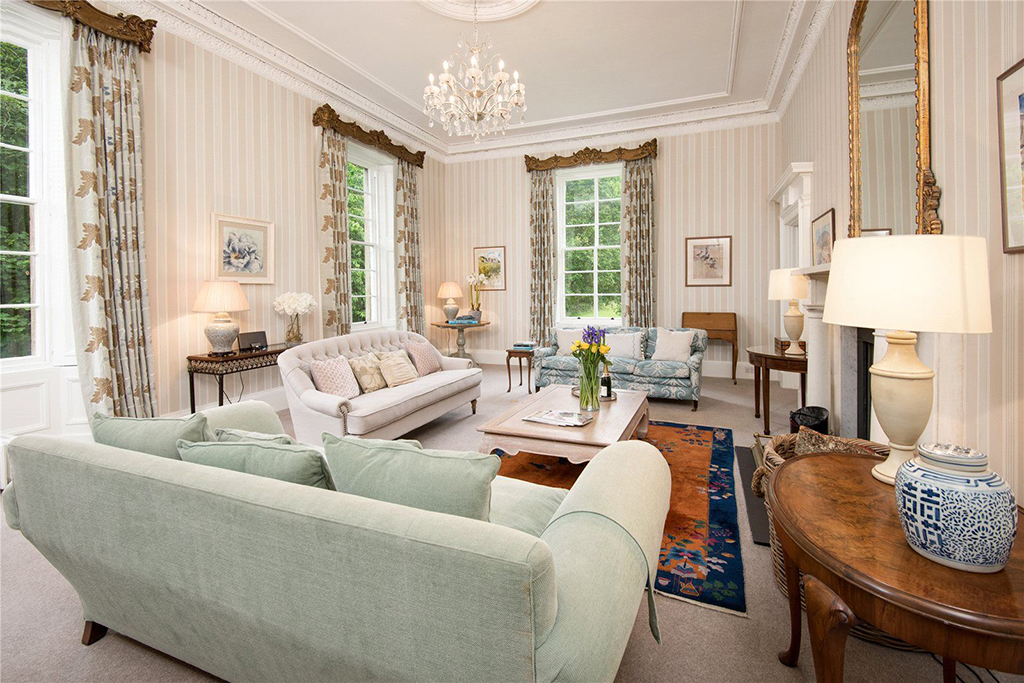Dalfram Farm is an attractive detached farmhouse with enclosed courtyard, refurbished to a high standard.
Presented to the market by Galbraith, Dalfram Farm, by Muirkirk, Cumnock, is well located with lovely countryside views.
This is a handsome and well proportioned blonde stone farmhouse on two storeys under a pitched slate roof, with adjoining stone buildings around a charming enclosed courtyard.
Dalfram has been comprehensively converted to create a beautiful family house in show house condition, undertaken sensitively to retain the farmhouse character. Light and spacious there are outstanding views to the Muirkirk hills including the Cairn Table.

The recently-modernised kitchen at Dalfram Farm
The property comprises entrance hall, kitchen/dining room, living room, bathroom, three bedrooms, shower room, utility room and store/bedroom four. A range of outbuildings with new sliding doors and about five acres of grazing land in a newly fenced enclosure complete the farm.
Completely renovated internally, the impressive accommodation benefits from newly installed central heating, doubled glazed windows and external doors.
The spacious kitchen with dual aspect windows has a large island with breakfast bar, Karndean flooring and is fitted with cream country kitchen style base and wall mounted units, cream sink and drainer, integrated oven and microwave, fridge, freezer and AEG induction hob and extractor fan. The room opens to a dining or family room suited to modern day living.
There is a large utility room, with w.c. and plumbed for a washing machine and tumble dryer. Beside the utility room is a store which could be utilised as a fourth bedroom. The sitting room enjoys dual aspects of the courtyard and front garden and has a wood burning stove set on stone tiles, deep skirtings, cornice and a shelved recess.

Dalfram Farm’s large family bathroom
The large family bathroom is tastefully designed with tiled flooring, heated towel rail, bath, shower/wet room with double shower heads, wash hand basin in cabinet and w.c.
A lovely curved staircase with oak banister gives access to the upper floor where there are three bedrooms, (one of these could be divided to create two bedrooms if required) the master with dual aspect windows, two shelved recesses, deep skirting, cornice and ceiling lights.
A shower room with tiled flooring, heated towel rail, wash hand basin set in storage unit, w.c. and large dual headed shower complete the accommodation.
The entrance to the farmhouse is via a curved tarmacadam drive and is bounded by a drystane dyke wall, with lawn to the front of the property. The courtyard is gravel chipped to complement the sandstone of the house and outbuildings and comprises a byre, stables, cart shed and car port with concrete floors, sliding doors, power and light.

The large courtyard at Dalfram Farm
The four acres of land is to the south west of the house with easy access and is well fenced with water supplied from a borehole.
The borehold and associated pump in a small fenced compound will be retained by the seller, with necessary access rights to it. The purchaser will be responsible for a share of electricity and pump maintenance, calculated according to usage.
Also just east of the farmhouse stands a monument to John Lapraik, who owned Dalfram during the 18th century. A noted pote and great friend of Robert Burns, a local festival is held every year to celebrate his life and works.
The agents will consider offers offers over £385,000.
For more details click HERE.
TAGS

