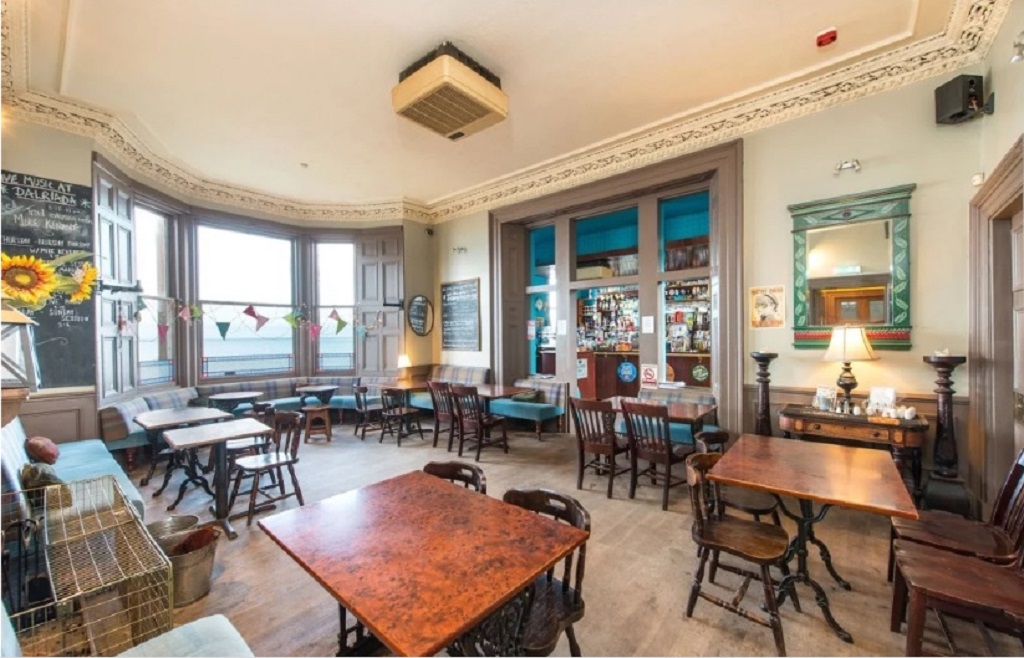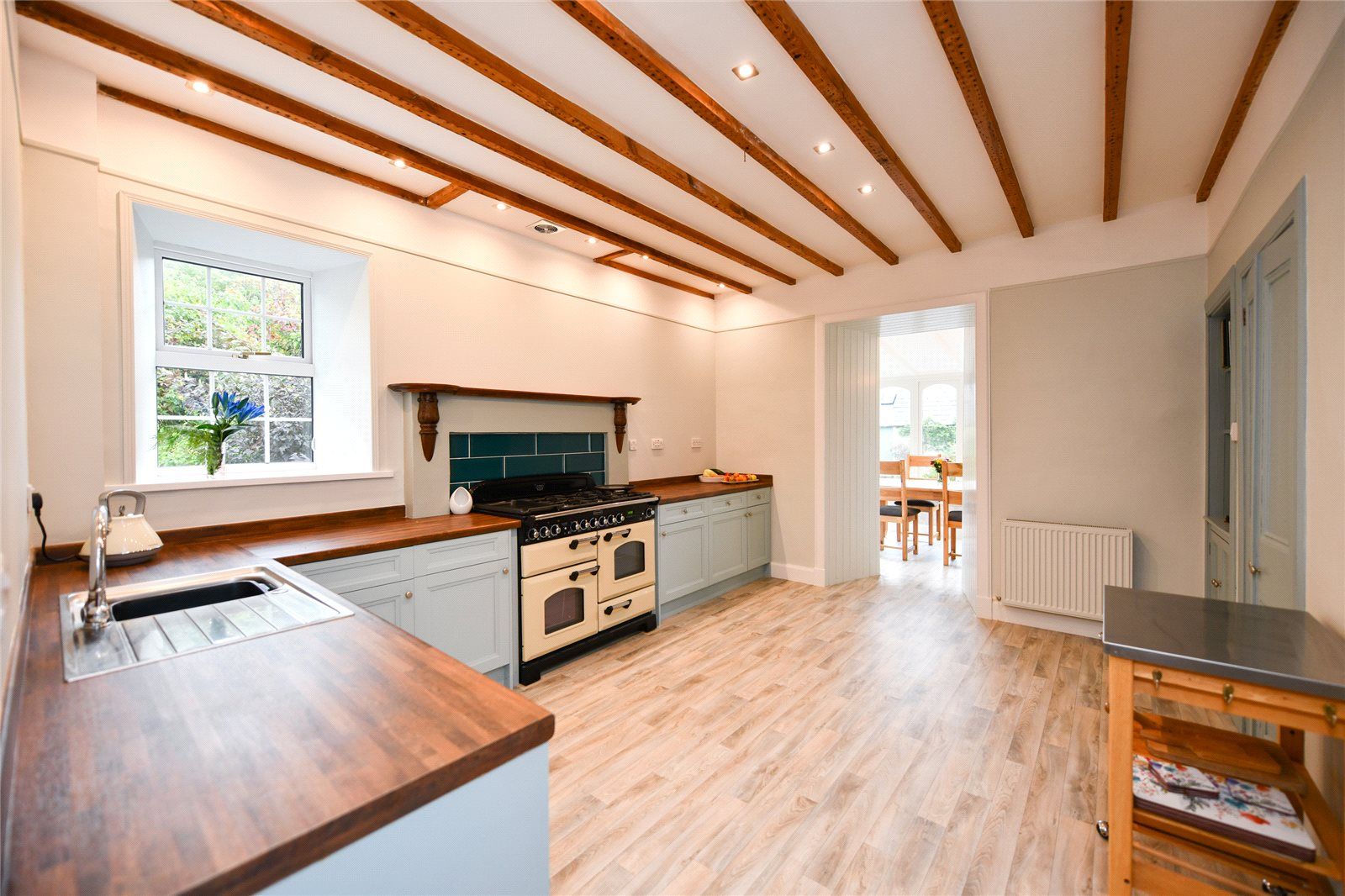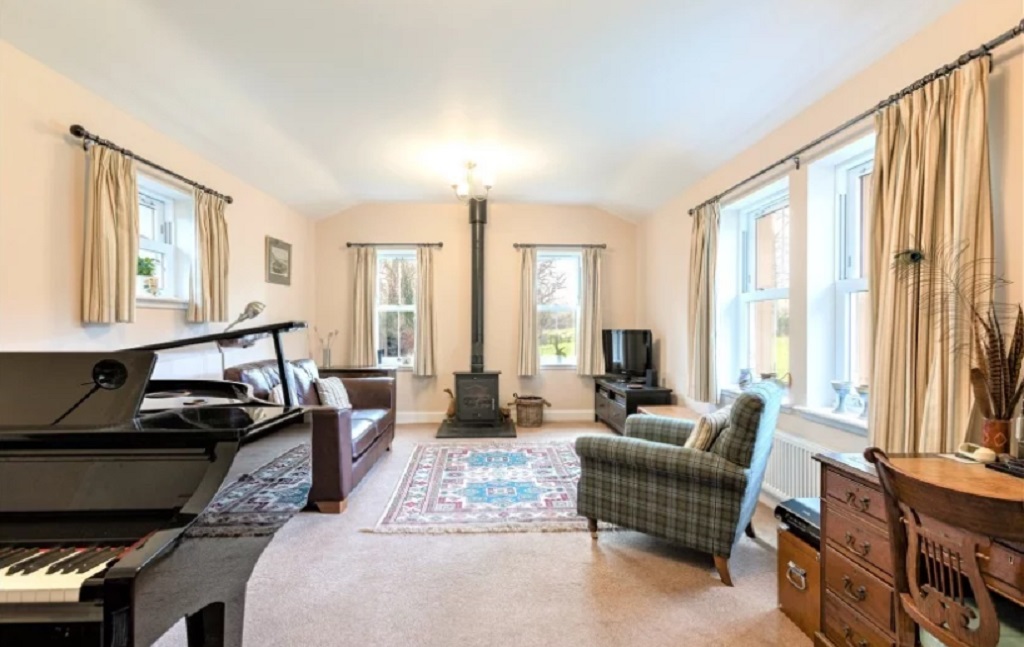A beautiful estate offering a C-listed house, traditional 19th century stables, a fruit orchard and mature parkland is now available for purchase.
Presented to the market by Galbraith, Coul is a delightful estate extending to some 70.15 acres (28.39 hectares) commanding outstanding views both to the north and south and centred on a charming ‘C’ listed Georgian house.
There are two estate cottages, a beautifully presented traditional stable block to the south and a range of traditional outbuildings and a timber barn.
Coul Estate lies in an elevated position to the south of the rural town of Auchterarder in the heart of the popular and highly scenic County of Perthshire.
Coul House lies at the centre of the estate and is a quintessential Georgian laird’s house, with a sympathetic 1950s addition to the south. It is a delightful family house of lovely scale and proportions providing flexible accommodation over three floors with each room enjoying an attractive outlook over the grounds and the uninterrupted views beyond.

The entrance hall to Coul House
On entering, the period charm is immediately evident throughout with cornicing, panelled doors, original fireplaces and appealing astragal sash and case windows.
The three reception rooms lie to the front of the house with both the sitting room and drawing room enjoying double aspects to the north and south. The kitchen is very much the heart of the house with an Aga and original Heals fitted kitchen. In addition, there is a study on the ground floor, together with a garden room, utility room and two cloakrooms.
The bedrooms lie over the first and second floors. The principal bedroom is a light and bright room with a double aspect to the east and south and benefits from an en-suite bathroom. The further five bedrooms are serviced by the family bathroom on the first floor.
Coul House sits within an attractive and mature garden which has been carefully tended and developed by the family during their 70 years of ownership. From the principal drive, white painted gates lead to a tree lined drive and gravel sweep lying to the front of the house. Beyond is a lawn with borders flanking the stone steps up to Coul House, giving colour and structure throughout the year. To the south of Coul House is a pretty, predominantly enclosed, garden principally laid down to lawn with a rectangular pond and herbaceous borders giving an attractive backdrop.
Lying immediately to the west is an established orchard with a variety of mature fruit trees providing a homegrown harvest in the early autumn of apples and plums. The garden has been planted with a collection of bulbs giving a wonderful splash of colour in the spring.
Lying to the west of the orchard is a former kitchen garden which is now sown with grass and enclosed by a Beech hedge. It could be used as a pony paddock, but equally could be reinstated as a kitchen garden.

The kitchen at Coul House
The gardens and surrounding land at Coul provide a haven for a variety of wildlife including red squirrels, pheasants, woodcock, snipe, deer and pine martins. There is also a burn with fish and a pond which attracts ducks. The impressive environment which attracts such wildlife provides Coul with a visually stimulating and appealing presence.
The Gate House lies immediately to the north of the white gates and to the west of Coul House. It is of timber construction under a tiled roof and built in the late 1950s. It is a single-storey detached cottage providing the following accommodation: hall, sitting room, kitchen, two bedrooms and a bathroom. Gate House sits within its own garden with lawn and parking area. It is currently let under a Short Assured Tenancy.
Coul Lodge lies adjacent to the minor public road and at the entrance to the driveway of Coul House. It is a single-storey detached house dating from 1878 with more recent extensions to the rear. It is principally built of stone with a harled extension, all lying under a slated roof. The accommodation comprises: hall, sitting room, kitchen, two bedrooms and a bathroom.
There is a garden on three sides of Coul Lodge with a lawn and parking area. Coul Lodge is occupied by a family member of the owners of Coul Lodge. It will be vacant upon entry by the purchasers.
Lying immediately to the south of the garden of Coul House are the following single-storey outbuildings of stone construction under box profile roofs: workshop, garden store, general store one, log store, general store two.
To the south of the outbuildings is the stable block which retains most of the original stable features and forms a beautifully presented, traditional equestrian facility. It is two-storey of stone construction under a slated roof and provides the following: ground floor: garage one/ current workshop, tack room, stables with three loose boxes, garage two.

Coul House has a small pond in its garden
First floor: former hay loft now providing attic room with former bothy room adjacent with kitchen cupboards and sink. The former hay loft and bothy could be developed to provide annex accommodation, home office or gym to the principal house, subject to obtaining the necessary consents.
Attached to the eastern side of the stables is a lean-to timber barn providing storage for hay, straw and machinery. In addition, there is a detached stone built former piggery lying adjacent.
The farmland at Coul extends in total to about 55.75 acres (22.56 hectares) or thereby. It lies between 70 metres – 100 metres above sea level and is classified as Grade 3:2 and 4 by the James Hutton Institute. The agricultural land is all down to grass and is made up of five ring-fenced enclosures and in previous years the land has been used to grow a range of arable crops. They benefit from piped water supplies. The parkland field, lying to the north of Coul House, has many fine deciduous trees which add character and charm to the estate.
The woodlands at Coul extend to about 9.13 acres (3.69 hectares). They form a strip of amenity woodland running either side of the principal driveway to Coul House and include a mixture of both deciduous and coniferous trees.
The agents will consider offers over £1.375,000.
Click HERE to read more.
TAGS

