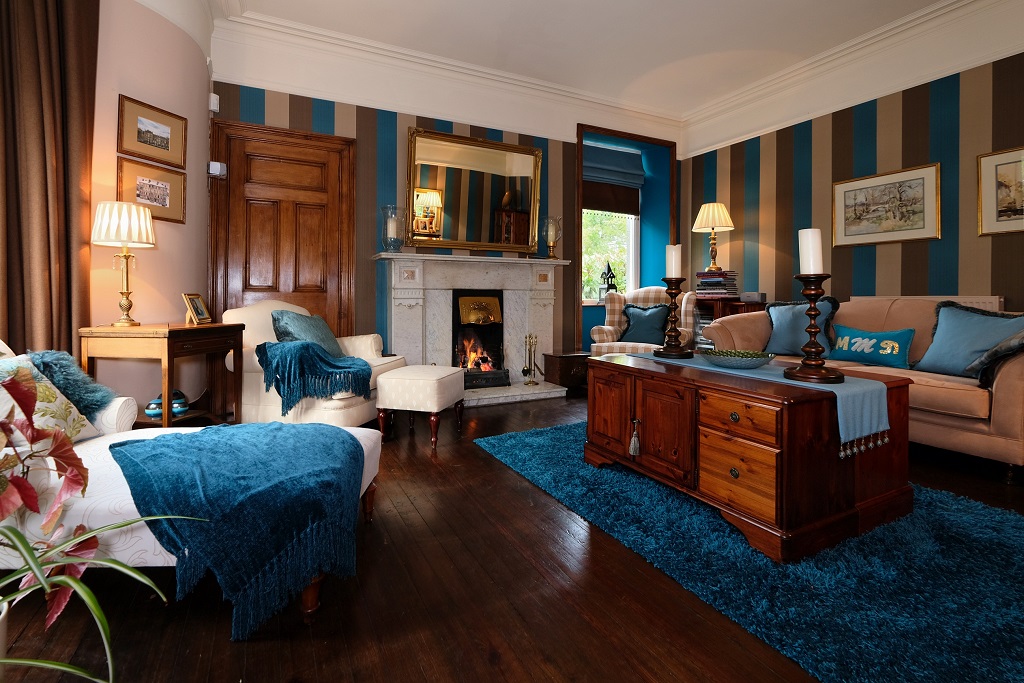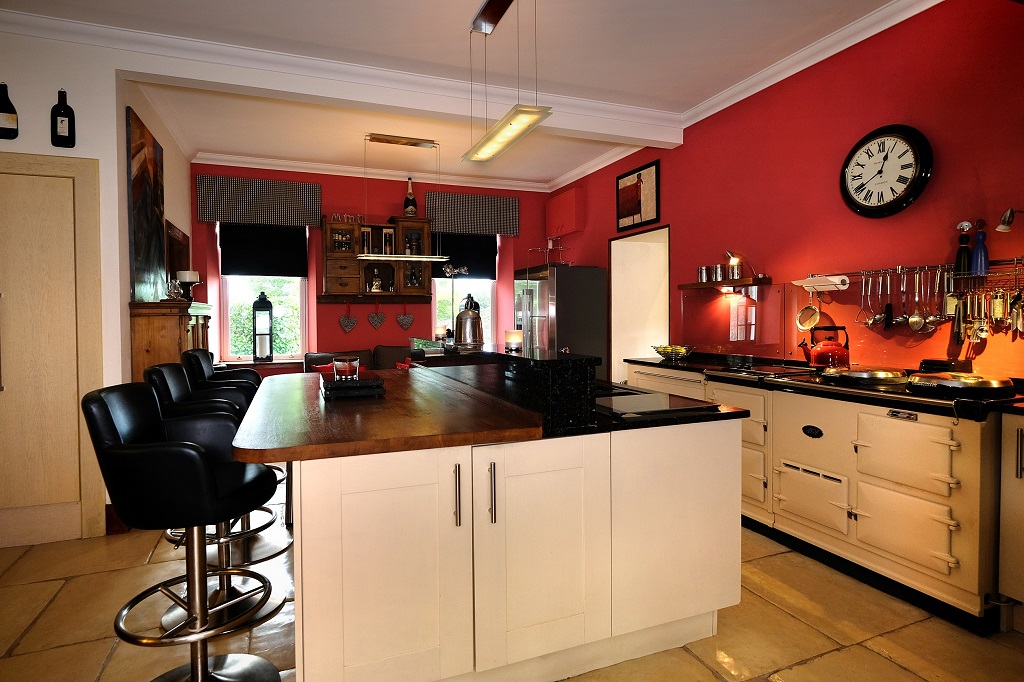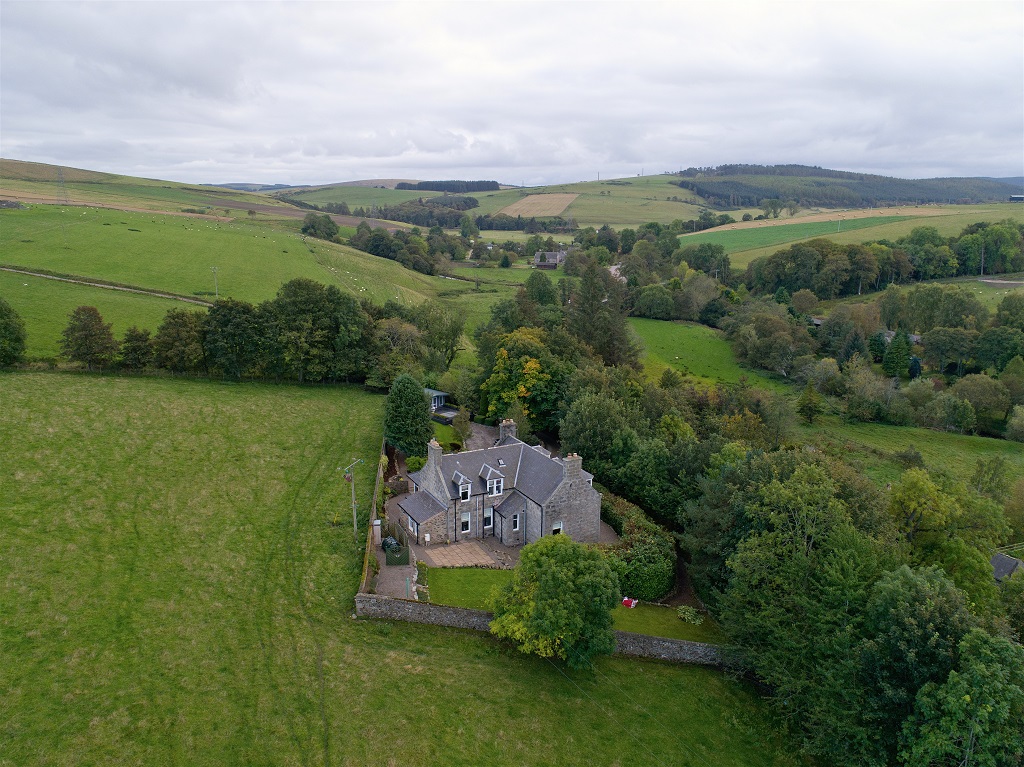A superb country house in a delightful rural setting is now on the property market.
Auchindachy House, near Keith in Moray, offers sumptuous interior design throughout, privacy and a tranquil garden surrounded by trees and fields.
The house has considerable character and beautifully combines modern living with all of the traditional features one would hope for in a house of this age and character including cornicing, open fires, wooden skirtings, doors and finishes and hardwood flooring.
Likely to date from the late 1800s, the house is constructed of stone under a pitched slate roof and sits in a fine elevated position overlooking Strathisla.

Having been comprehensively renovated and refurbished in recent years, Auchindachy House is in excellent condition and provides spacious and well-appointed accommodation over two storeys.
On the ground floor, the house is entered through a delightful vestibule with a tall corniced ceiling and tiled floor. The main hallway has stairs (with a carved hand rail and balusters) to the first floor and doors off to a sitting room and lounge. The sitting room is a most impressive room with an attractive marble fireplace, bay window and hardwood flooring.
The lounge, which is located opposite, also has a bay window and an open fire with a Riven slate surround and if required would lend itself for use as a fifth bedroom. From the hall, a passage leads to a cloak room and WC, a store with stairs down to the wine cellar / workshop and a door to the dining room.
At the end of the passage, a door opens into a superb kitchen with an oil fired Aga, central island with two sinks and a waste disposal unit, a range of well crafted, bespoke floor units with space for integrated appliances, granite work surfaces and a very attractive classical flag stone floor.
Glazed double doors from the kitchen lead through to the dining room whilst a practical rear staircase also provides additional access to the first floor. An opening from the kitchen leads to a magnificent sun room with triple aspect windows, flag stone floor and French doors to the garden.

A further opening from the kitchen leads to a utility room with double Belfast sinks and a further door to the garden. On the first floor, the main landing accesses the master bedroom which has built in mirror fronted wardrobes and an ‘en suite’ shower room, whilst the second bedroom is located directly opposite. There are two further bedrooms, a shower room and a generously sized bathroom.
The house has considerable character and beautifully combines modern living with all of the traditional features one would hope for in a house of this age and character including cornicing, open fires, wooden skirtings, doors and finishes and hardwood flooring.
The sitting room, kitchen, sun room and master bedroom are particularly appealing rooms whilst the room layout is such that the house could easily be adapted according to individual requirement. The house is heated using oil central heating and is double glazed. It is connected to mains electricity and water and a septic tank.
Outside, the grounds extend to about 0.75 acres and are just as impressive as the house. Enclosed by a wall, hedging and mature trees, the grounds include areas of lawn, well stocked beds and borders, two patios / seating areas, a summer house / gym with a raised decked area and space for a hot tub (hot tub available by separate negotiation) and useful garden stores.
A detached garage provides excellent storage space whilst the property itself is accessed over a blocked driveway with an electric gate. Ample parking for several vehicles is provided on a gravelled parking area.
Ann Menzies, who is handling the sale of the property for Galbraith in Elgin, said: ‘The current owners have refurbished the house to a very high standard, while retaining the original period features.
‘The three reception rooms, all in immaculate condition, offer great spaces for entertaining and for family life, with lovely features such as high-ceilings, original fireplaces and attractive wooden flooring and doors.

‘The first-class kitchen has a traditional AGA, classic flagstone floor, a spacious island with granite work top and French doors to the garden.
‘There are four attractive bedrooms, a main bathroom, shower room and en-suite to the master bedroom, all with premium finishes.
‘The landscaped garden, fringed with trees, offers complete privacy and is bordered by fields and woodland on three sides. There is a spacious summer-house, various seating areas, decking and mature borders.
‘Auchindachy is in an elevated position overlooking Strathisla and the garden is ideal for enjoying summer days or relaxing at the weekend in a delightful and tranquil rural setting.’
Auchindachy House is for sale through Galbraith for a guide price of £430,000.
Visit HERE for more details.
TAGS

