An elegant Georgian home, situated in a scenic riverside setting, is now on the market, offering impressive views over one of Scotland’s most famous rivers.
Set within the generous, private grounds, offering sophisticated and spacious living accommodation over three floors, there is also a neatly-presented three bedroom cottage, which can be acquired in conjunction with the house,as additional accommodation or as a buy-to-let investment.
Presented by Rettie and Co, Riversdale and The Cottage are situated within one of Perth’s most sought-after residential areas, within walking distance of both the city centre and Kinnoull Hill.
Riversdale is a most impressive C-Listed house, dating to the early 19th century, which has evolved through the passage of time to afford sumptuous family living, in a refined period setting. Situated within generous grounds on the banks of the River Tay, the property enjoys a genuine sense of seclusion; bounded by original stone walls and mature trees.
Internally, the accommodation is defined by generous period proportions and delightful traditional features including ornate cornicing, timber panelling, wrought iron radiators and impressive fireplaces. Occupying an enviable riverside position, the public rooms are governed by splendid, scenic views over the Tay and the North Inch.
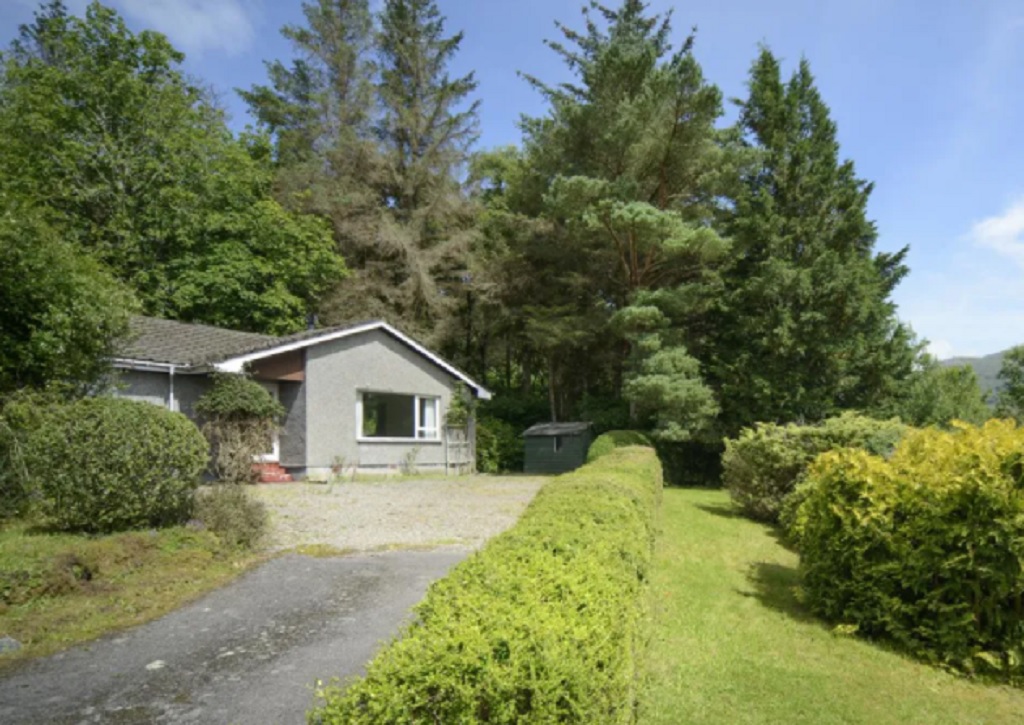
In recent years, the interior has been refurbished, with impeccable taste, in a style which complements the original elegance of the house and features designer wallpaper, plush carpets and high quality bathroom and kitchen fixtures.
The garden level has been thoughtfully adapted to align with the trends in modern living, offering a beautifully-presented, spacious kitchen/living room, which allows for effortless and relaxed family living.
Flanking the stone-pillared entrance, a separate cottage provides the opportunity to acquire additional, ancillary accommodation, or a buy-to-let investment.
The twinned homes enjoy mutual privacy and are available as a whole or in two lots.
From Main Street wrought iron gates open into a tar-macadam driveway, which sweeps towards the main house past the cottage. A second, stone-pillared entrance with gates provides access to the front of the property, which is ensconced by mature trees and laurels.
A gravel drive encircles a central lawn, conveying a sense of decorum and providing ample private car-parking.
Reminiscent of a traditional dollhouse, the enamouring sandstone façade of the property is characterised by classical sash and case windows and a pedimented stone porch. The main door is adorned with a traditional lion’s head knocker and opens into a large and inviting entrance vestibule, featuring terrazzo tiling and a sash and case window to one side.
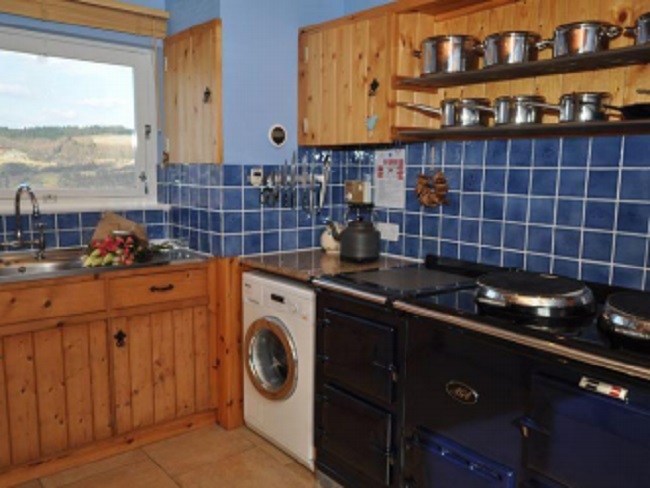
An inner door, inset with decorated glass panels, leads into the main Hall beyond; an impressive space which is finished with classic floor tiles and is governed by a splendid staircase, with a mahogany handrail and cast iron balustrades.
A striking Palladian window sits behind the stairwell and floods light over the expanse.
The drawing room lends itself to opulent formal entertaining and showcases the sublime views towards the river, through a pair of sash and case windows which stretch from floor-to-ceiling. A grand black and blonde marble fireplace, surrounding an open hearth, fosters a rich, heritage atmosphere and is complemented by ornate cornicing and timber panelling to dado height level. There is also a traditional drinks cabinet, fitted with shelving and a wash hand basin.
The dining room is a handsome formal reception space, decorated with timber panelling to dado height level, simple cornicing, a ceiling rose and a timber fireplace, featuring decorative carving, with a cast iron insert. The room is dual-aspect with a small window to the side and a tall sash and case window overlooking the garden and the river beyond. It also has a shelved press cupboard.
There is a third, flexible reception room, which is currently presented as an atmospheric Sitting Room. It has a living flame gas fire, set within a timber fireplace, picture railing, plain cornicing and a ceiling rose and a sash and case window over the driveway. There is also a deep storage cupboard fitted with shelving and coat hooks. Off the hall there is also a smart Cloakroom with a WC.
A large study completes the ground floor accommodation, with a sash and case window to the front of the property. The garden level is accessed from the hall via a stone staircase. The lower hall is well-presented, with warm, quarry tiling and traditional wall lights.
Situated at this level, the kitchen/breakfast Room and adjoining family room offer spacious and free-flowing accommodation, which is ideal for both sociable day-today living and entertaining larger parties, when occasion demands.
A pair of sash and case windows face the garden to the west and a large glass panelled door invites out to the flagstone terrace; a sheltered sun-trap, which is the ideal spot for alfresco dining against the backdrop of the riverside setting.
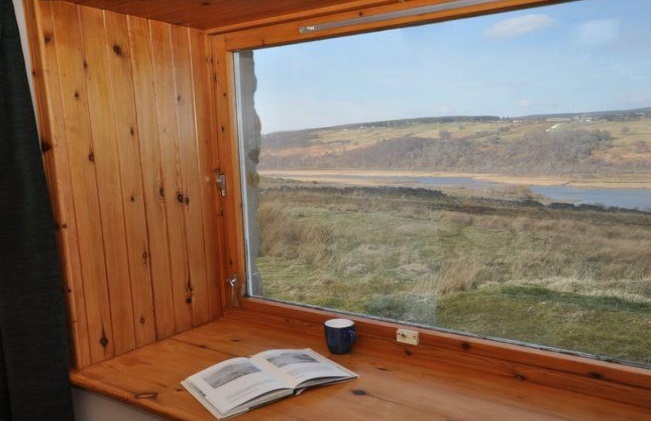
The timeless Kitchen has been finished with country-style wall and floor units, accented with black granite work surfaces and timber flooring, and an Aga, with two ovens and two hotplates. Set around a large central island, the units incorporate a generous range of quality appliances, including a five ring induction hob, an integrated dishwasher, a Whirlpool American-style fridge/freezer and a wine fridge.
There is ample room for a formal dining table and an archway leads naturally into the family room; a comfortable lounge space with a charismatic timber fireplace and a sash and case window to the South.
Off the lower hallway, there is a utility room, a boot room and a deep under-stair cupboard, all of which are well-suited to cater to the rigmarole of family living. The utility room is fitted with further units and a Belfast sink, as well as a Bosch fridge/freezer and a MIELE washing machine and tumble dryer. The Boot Room is neatly finished with laminate flooring and has fitted coat hooks.
There is also a maid’s room or guest bedroom suite, which has been decorated with carpeting and feature wall paper and is accompanied by a shower room with a pedestal wash hand basin, a shower and stylish tiling.
A WC, finished in a heritage style with wall paper, a vintage loo and a wash hand basin, completes the accommodation at the garden Level. The lower hallway also has an exterior door to the side of the property, providing a useful informal entrance.
On the first floor, the staircase rises to a spacious landing, which features decorative corbels and has a hatch to the loft. There are four large double bedrooms at this level, each of which has been stylishly finished with a co-ordinated combination of paint, luxury wallpaper and and plush carpeting.
The master bedroom is sumptuously proportioned and has a pair of elegant sash and case windows, framing the exceptional, elevated views to the west. The room also features intricate cornicing, a ceiling rose and an array of bespoke wardrobes, offering a plethora of shelved and hanging storage.
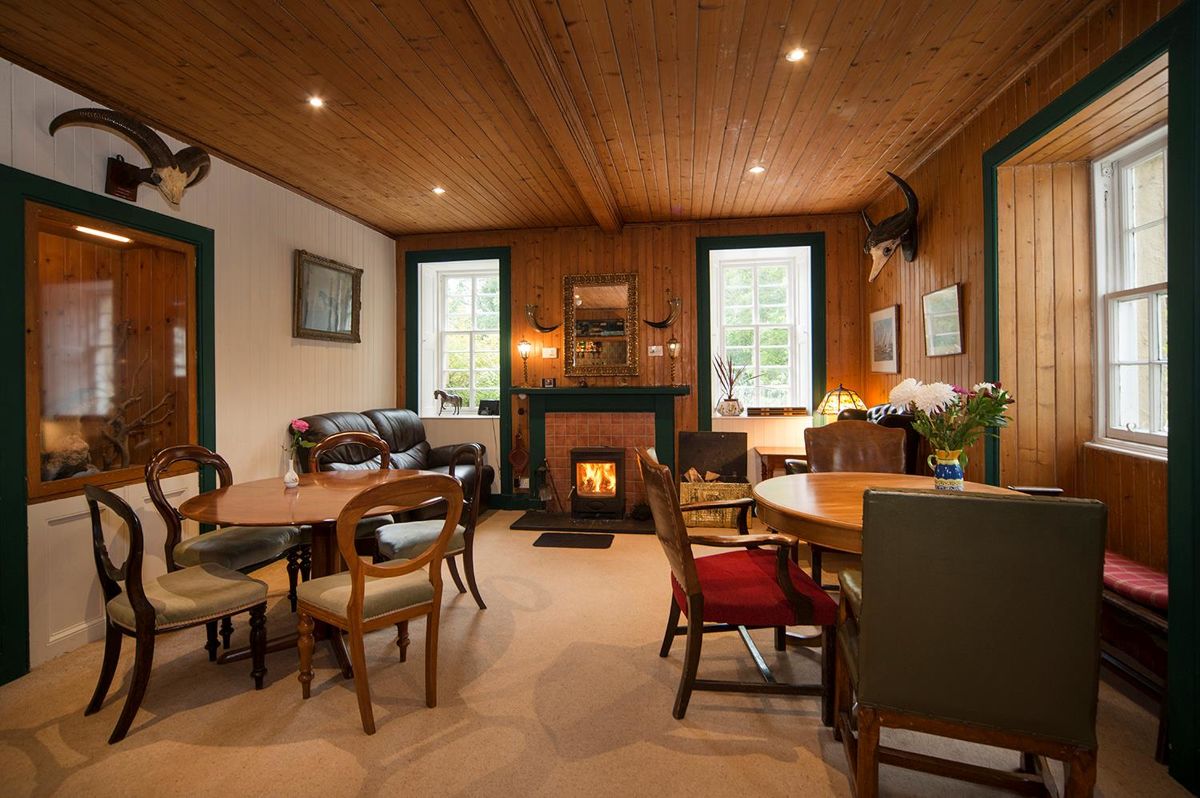
The second double bedroom can easily be imagined as the master and has the benefit of an en-suite Shower Room. There is a picture window, which shares in the spectacular Westerly outlook, as well as picture railing, cornicing and a ceiling rose. The bedroom has a pedestal wash hand basin, whilst the en-suite has a WC, a heated towel rail and a shower cubicle. Situated in the corner of the house, the ensuite features a striking full-height corner window and offers exceptional views over the river.
The remaining pair of double bedrooms have their own individual charm, with picture railing, simple cornicing and sash and case windows providing private outlooks over the driveway and into the canopy of the surrounding trees. They are both appointed with a wash hand basin and one has a charismatic timber fireplace and a fitted wardrobe.
The luxurious family bathroom has been finished to a high standard and features a roll top bath, with ball and claw feet and a traditional tap and handheld shower fixture, a separate shower and a WC. There is also a vanity stand with a granite surface and twin wash hand basins, which lies beneath a large mirror with downlighting.
The house presides over a delightful formal garden to the West, which has been landscaped and planted in a traditional manner with terracing and well-stocked herbaceous borders. Margining the house, there is an elevated flagstone patio, with a glorious outlook across the river to the south.
A lawn occupies the tier below, offering ample room for garden sports. At the bottom of the garden, original stone steps lead down to a gate out to the river bank. Set to the west of the house, there is a neatly appointed Kitchen garden, with raised beds and a timber shed. To the east, there is a purpose-built double garage with electric up-and-over doors.
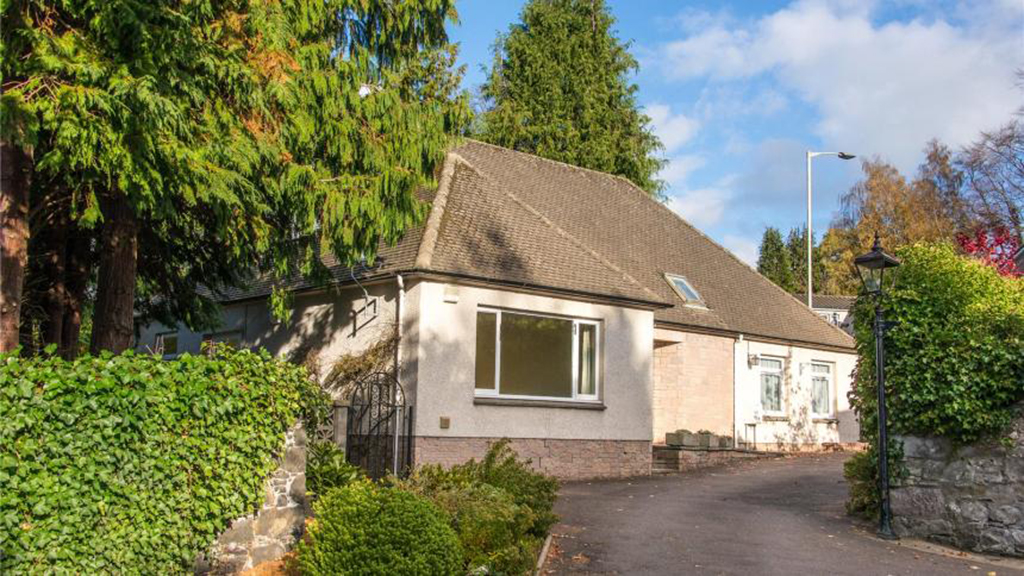
The Cottage
The Cottage is a deceptively spacious home, which offers well-presented living accommodation, appointed for contemporary convenience and comfort.
The one-and-a-half storey dwelling has been finished in an attractive combination of stone and harling and is set beneath a tiled roof.
Externally, the house is fringed by colourful planted borders and is flanked by its own neat garden areas to either side. The interior has been tastefully decorated in neutral tones and finished with cream carpeting and classic tiling.
From the entrance vestibule, a glass panelled door opens into a large hallway, finished with classic floor tiling. The principal living room is bright, with a large window overlooking the driveway and a glazed door providing access to the side of the cottage. There is ample room for lounge furniture around a living flame gas stove and an open-plan dining area, with an in-built cabinet fitted with shelving and a wash hand basin.
An interconnecting door leads into the Kitchen, which can also be accessed off the Hall and is flooded with natural light via a ceiling window.
It has been finished to a high standard with an array of timeless wall and floor units, integrated with a comprehensive range of modern appliances, including an impressive Kenwood double oven and grill with a five ring hob, a Baumatic fridge/freezer and a Hotpoint dishwasher. There is also a stainless steel sink with drainage board. The neighbouring utility room has matching units, another stainless steel sink and space for white goods. It also houses the Potterton oil-fired boiler and a built-in, shelved cupboard.
Off the hall there is a traditional cloakroom, which is fitted with coat hooks and has a separate WC with wash hand basin, as well as a deep understair cupboard.
The master bedroom suite is located on the ground floor. It is generously proportioned and has a large window overlooking the driveway and fitted wardrobes. The adjoining bathroom is luxuriously appointed with both a deep bath and a corner shower cubicle, as well as a heated towel rail, wash hand basin and WC.
At the first floor, the staircase rises to a landing, off which there are two comfortable double bedrooms and a Shower Room, with stylish tiling, a wash hand basin and a WC.
Across the driveway, there are two, attached stone-built garages. There is an area of private car-parking to the front and a small pedestrian gate into a drying green to one side, bounded and screened by stone walls.
Perth has all of the cultural and leisure attractions which you would expect of a city of its proportion, including the recently redeveloped Perth Concert Hall and theatre. There are a good range of high street shops, restaurants and bars, in addition to supermarkets, retail parks, a swimming pool and an ice rink.
Scone Palace, one of Scotland’s finest stately homes, lies within two miles of the property. Its grounds play host to a wide range of events, including the annual Scottish Game Fair, and boast a racecourse, as well as conference and exhibition facilities.
Nearby there are a good selection of primary and secondary schools. Perthshire also hosts a number of Scotland’s leading independent schools, including Craigclowan, Strathallan School, Kilgraston School at Bridge of Earn and Glenalmond College.
The surrounding countryside is renowned for its natural beauty and hosts a wealth of country pursuits and excursions, including fishing on the River Tay and Earn, hillwalking, cycling and skiing at Glenshee and Aviemore. The internationally-esteemed Gleneagles Hotel and Resort is approximately 20 miles away, offering a plethora of luxury amenities, including quality restaurants, a leisure club and spa and equestrian and shooting schools.
There are a wide array of golf courses within a comfortable drive, including the championship courses at Rosemount in Blairgowrie and at Gleneagles Hotel.
The agents will consider offers over £1,085,000.
Click HERE for more details.
TAGS

