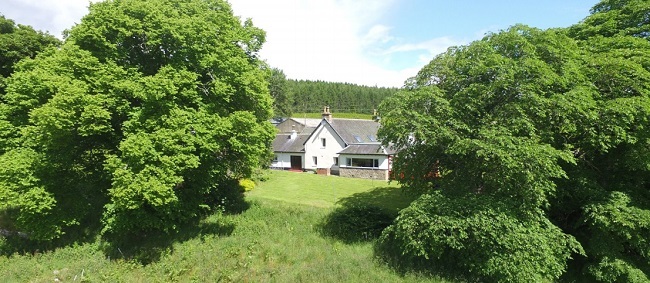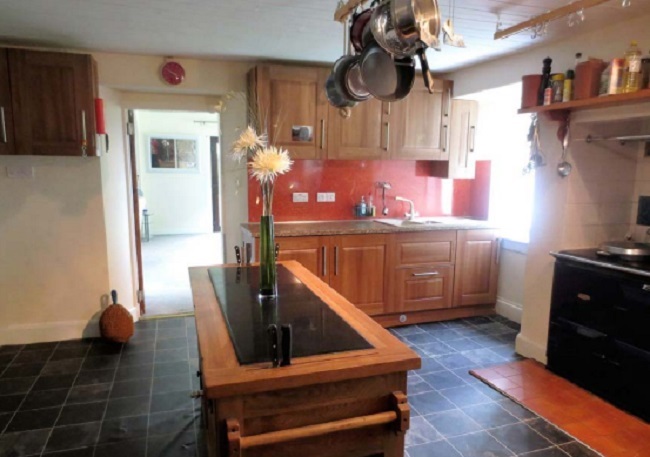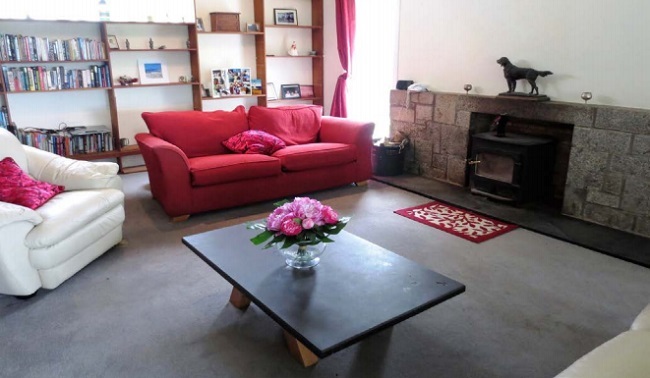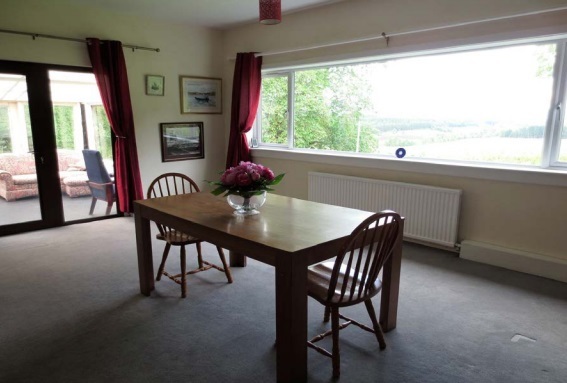Bell Ingram offers to the market this spacious four/five bedroom detached property with self-contained one bedroom cottage attached in an elevated position with superb views down Strathnairn.
Mains of Faille is a well presented five bedroom detached property with the added bonus of a self-contained cottage attached. The property benefits from double glazing and has recently been insulated to the majority of exterior walls and reharled.

Mains of Faillie, near Daviot, Inverness
A shared driveway leads to a gravelled parking area. The main entrance door opens to an entrance vestibule with WC off. A door leans to the kitchen.
The kitchen is a large room with a range of traditional farmhouse style wooden floor and wall units. Two windows overlook the garden. There is a breakfast bar and a wooden spiral staircase rises to the upper floor. Doors lead to the lounge/diner, self-contained cottage and utility room.
The lounge/diner is a super light and spacious family room with a large picture window enjoying the open rural views. There is a fireplace with multi-fuel stove making a lovely feature and this is complemented by the original stone wall opposite.

The traditional kitchen
There is ample space for a large dining table. Double doors open to the sun room which is mostly glazed and also enjoys the far reaching views. A door leads from the sun room to the garden.
Returning to the kitchen, the utility room lies opposite and this is a multi-functional room as it could also be used as a breakfast room. There is a sink and plumbing for a washing machine and also a useful pantry. A door leads to the garden.
Another smaller utility/boiler room lies off and access can also be gained to the boot room which has a low level Belfast sink ideal for cleaning boots and dogs and also a door to the parking area. A wooden staircase rises to a small office.
Again from the kitchen the staircase leads to the upper floor landing and four bedrooms and bathroom. Bedroom one, currently the master is a spacious room with built in wardrobes.
Bedrooms two and three are both single rooms and bedroom four is a super one for a young family as there are two interconnected rooms making it ideal to have a baby close or even for older children who could have their own lounge area.

Mains of Faillie offers comfortable living spaces
The bathroom is modern with a three piece suite in white and Respotex panelling to all walls. An electric shower is over the bath.
Mains of Faille sits in good sized garden grounds which are bounded by fencing and stone dyke. The gardens are mainly laid to lawn with mature trees around. Currently a registered smallholding, there are approximately 7.5 acres of land including a paddock area alongside the property and also some woodland. There is planning consent in place for four holiday chalets if someone wished to have a business of their own.

Mains of Faillie is a stunning home for a family
The cottage has a lounge, bedroom, kitchen and bathroom. It offers a good sized accommodation and is an ideal holiday let or long term let or granny flat. It has its own garden ground which is gated and fenced.
For details, contact Bell Ingram on 01463 717799, email inverness@bellingram.co.uk, or click HERE.
TAGS

