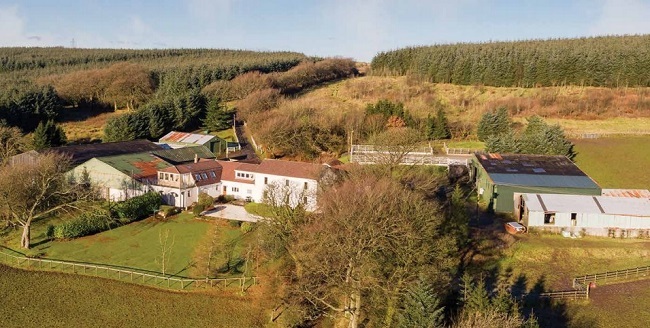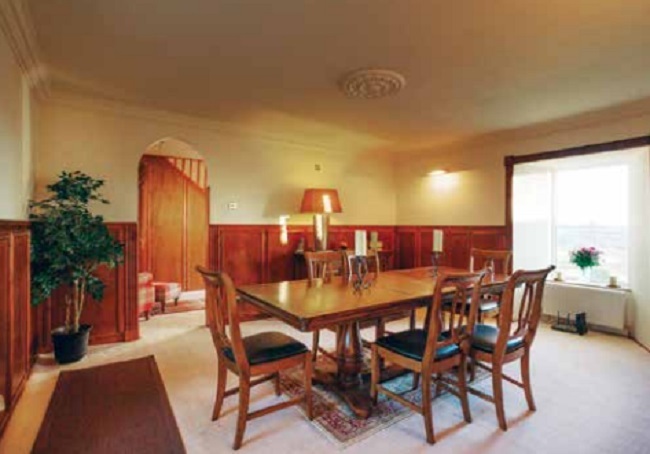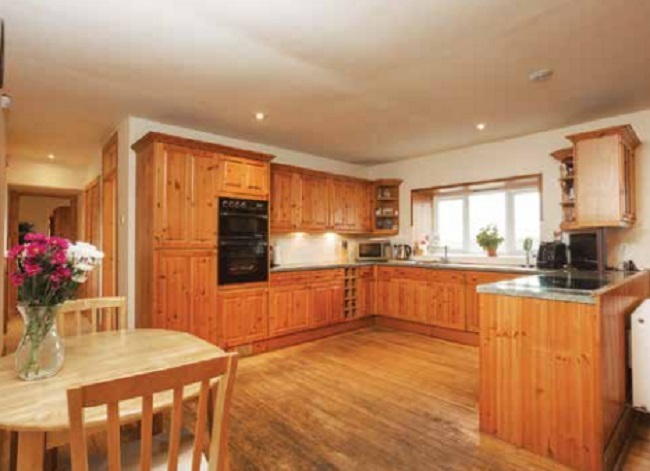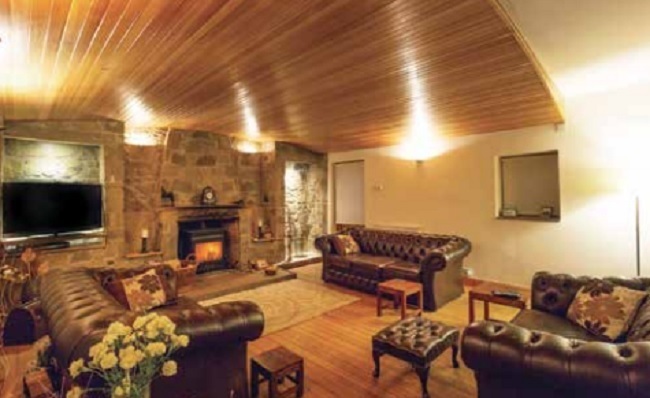A stunning farmhouse on the outskirts of Glasgow is currently on the market.
Robb Residential present West Carswell Farm in Neilston, East Renfrewshire, which is set in a private yet convenient rural location, with a fine farmhouse, secondary cottage, steadings and stables with livery business infrastructure and offering a range of further business and development opportunities.
The property is about four miles south west of the village of Neilston where there is a primary school, railway station, health centre, post office and convenience stores.

West Carswell Farmhouse near Neilston, in East Renfrewshire
In total West Carswell Farm extends to about 17.07 acres (6.9 hectares). Historically it was a dairy unit however in the present ownership the property has diversified into a livery enterprise within which a good equestrian infrastructure has been established.
All of the assets at West Carswell Farm combine to create a successful range of private and/or commercial business opportunities, hobby farming, kennels/ cattery, outdoor activities centre, potential for running and or increasing the livery enterprise, and/or all trades businesses from home.
The land is currently in good heart and it is very accessible from the access driveway and a network of private tracks.

A traditional interior with a modern twist at West Carswell
At the West Carswell Farmhouse, the entrance vestibule has cedar clad cathedral ceiling and terra cotta tile floor. There is an open plan farmhouse-style fitted kitchen, informal dining and breakfasting area, exposed floor boards, door to garden, open plan to sitting room with exposed floor boards, cedar clad vaulted ceiling, and exposed natural stone chimney breast with log burner.
A good sized utility room has access to barns and garden room which offers good general purpose storage, inner hallway to tiled shower room, shelved linen stores with electrical switchgear, formal dining room with wood panel to dado height, arch to inner hallway with door to front gardens and stairs to first floor, wood panel to dado height, and sitting room/TV den.

The magnificent kitchen at West Carswell
Staircase one leads to the upper hallway with shelved linen stores off, access to eaves space, bedroom one, bathroom with part cedar panel to dado height and fitted store, and bedroom two with fitted furniture.
Staircase takes you to an upper hallway with fitted furniture, bedroom three with stores (one with mega flow hot tank), mirrored fitted wardrobes, bedroom four (currently set up as study or home office), multi glazed panel door to upper inner hallway leading to bedroom five, sun terrace room with terra cotta tiled floor, exposed honey coloured facing brick, cedar clad vaulted ceiling, sliding doors to galvanised steel veranda and stairs to formal gardens.
The West Carswell Farm Cottage has an outer door to open plan and well fitted kitchen with laminate flooring, breakfast bar to open plan dining area, open to comfortable sitting room with bi-fold doors to courtyard. The bedroom has mirrored fitted wardrobes, access to roof space, electrical switchgear cupboard, and a door to Jack and Jill en suite fitted shower room. Dressed white oak timbers are a feature complimented by stainless steel ironmongery.

Comfort and spacious living are on offer
There is a mature and generous lawn bounded by post, rail and rylock fencing, fringed with mature beech, larch, sycamores and pollarded horse chestnut trees. The gardens feature laurel hedging, hydrangeas, berberis and pieris shrubs and bush plants, and white gravel terrace with galvanised steel entrance gates. Woodland gardens have a further lawn at the side with a poultry enclosure. There is a concrete surfaced vehicle hardstanding and courtyard at the rear.
The West Carswell Farm buildings are traditional attached steadings and there are further farm buildings which are well equipped for equestrian purposes, hobby farming and/or the winter accommodation of livestock.
The farm buildings are mainly of steel portal and pole barn frame and generally clad in corrugated sheeting. In recent times significant investment has been made in the installation of quality galvanised steel, timber and block loose boxes. Currently there are a total of 26 loose boxes with good opportunity to increase density within existing buildings if required.
The property is on the market at offers over £630,000.
For more information, call Robb Residential on 0141 225 3880 or click HERE for more.
TAGS

