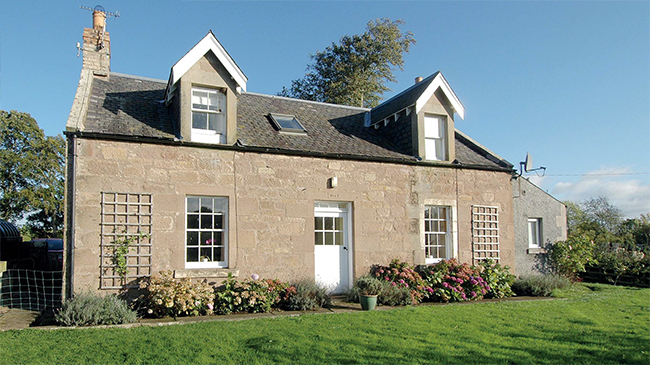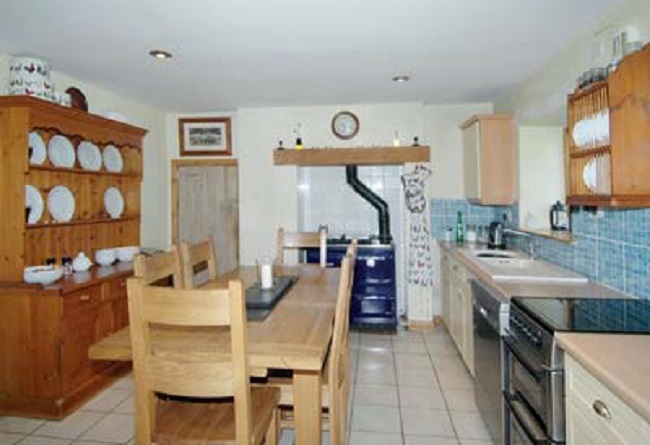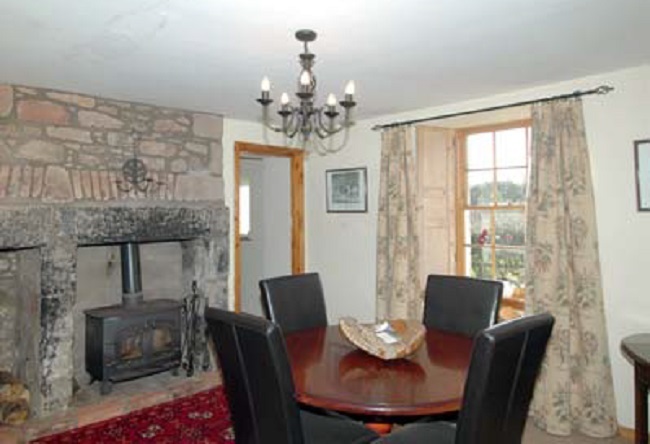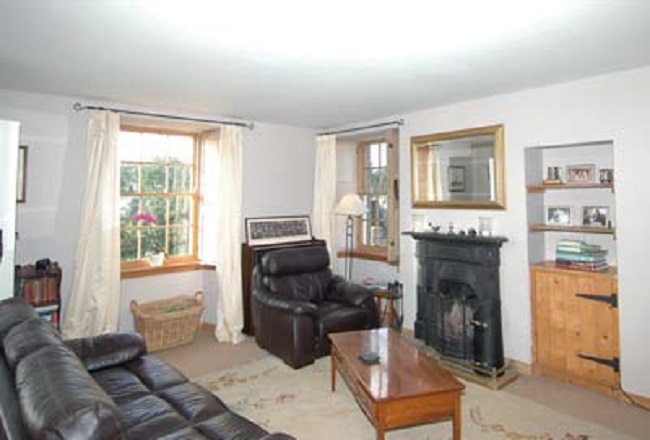Nestled amidst fantastic Berwickshire countryside, Langbank Farmhouse is a charming detached property dating from 1830.
Presented by Hastings Legal, whilst the property offers plenty of space with nicely proportioned accommodation it certainly doesn’t disappoint on cottage charm with a wealth of original features throughout including sash and case
windows with working shutters, original fireplaces and stripped latch doors.
For those seeking a rural yet accessible position this property is ideal, with Duns only a few miles distant as is the lovely village of Swinton.

Langbank Farmhouse is nestled amidst fantastic Berwickshire countryside,
A traditional timber, part glazed front entrance door opens into a light and airy hallway with carpeted staircase extending to the upper floor with the benefit of a rear facing window at the halfway point. A useful built-in understair cupboard provides good shelved storage.
Enjoying a dual aspect, the lounge is a lovely traditional room flooded with natural light thanks to the south facing sash and case windows complete with working shutters. The charm is continued by the original Victorian style fireplace to one wall with stone hearth, decorative inlay, matching surround and shelved recess to the side.
On the far side of the hallway the dining room is has a dramatic focal point provided by the exposed stone wall with recessed fireplace housing a large cast iron multi fuel stove with built-in recessed log store to the side. Again this room enjoys a south facing aspect and provides the ideal space for formal dining with ample room for a large table and chairs.

The kitchen at Langbank Farmhouse
Conveniently located next door is the farmhouse style dining kitchen with double windows to the rear; fitted with an excellent range of traditional style wall and base units with ample worktop space and tiled splashbacks.
The cottage charm is continued thanks to the oil fired Rayburn which is set into a tiled recess with floating timber mantel over. Usefully there is also space for a slot-in every day style electric cooker as well as space and plumbing for a dishwasher and large American style fridge freezer. A useful understair pantry style cupboard with internal light provides good additional storage.
The utility room also provides a useful facility with access off the kitchen and door to the rear to the gardens and the drive beyond. Fitted with a good range of base units with Belfast style sink and space and plumbing for washing machine and additional fridge freezer if desired.

Langbank Farmhouse offers cottage charm with a wealth of original features throughout
The ground floor shower room extends off and is fitted with a white WC, pedestal sink and corner tiled shower cubicle. The home office provides a peaceful work environment with double aspect windows enjoying a pleasant aspect; this room is currently fitted with a large corner computer desk with wall mounted shelving above.
The curved staircase features a spindled banister and benefits from a rear facing window at the halfway point. The landing on the first floor is finished with the original stripped floorboards and features a hatch to the attic.
The master bedroom, whilst a well proportioned double room, provides a lovely cottage feel with part combed ceilings and windows both to the front and to the side which ensure good light throughout the day as well as open aspects to the south. Clever built-in storage to one wall and the benefit of a freshly presented en-suite bathroom with large Velux window to the front and fitted with a white WC, wash hand basin and bath with tiled surround.

The comfortable living room
The second double bedroom enjoys a similar aspect and also features useful built in storage. Bedroom three is a pleasant double room overlooking the side garden whilst the family bathroom is traditionally presented with a white WC with pull chain cistern, pedestal sink and cast iron roll top bath with tiled surround.
The gardens which surround the property offer the opportunity for the good life with a selection of fruit trees, large
vegetable plot and plenty of space for chickens or such like if desired. The detached workshop/garage also provides the ideal facility for those that require a workshop, complete with light and power as well as ample parking on the drive to the front.
For further details, click HERE or call 01573 225999.
TAGS

