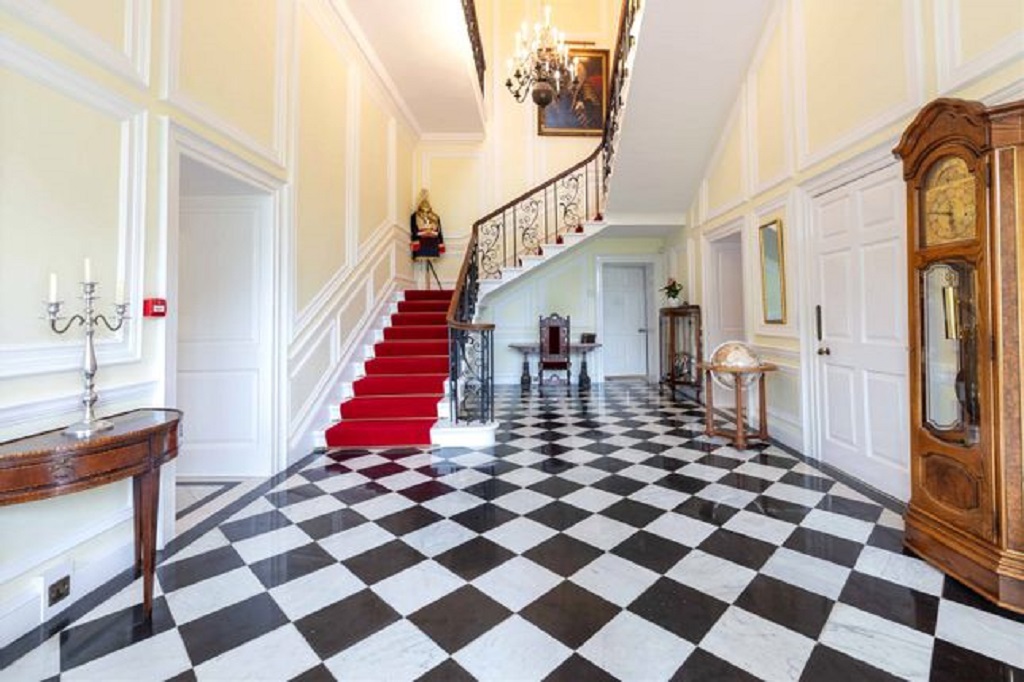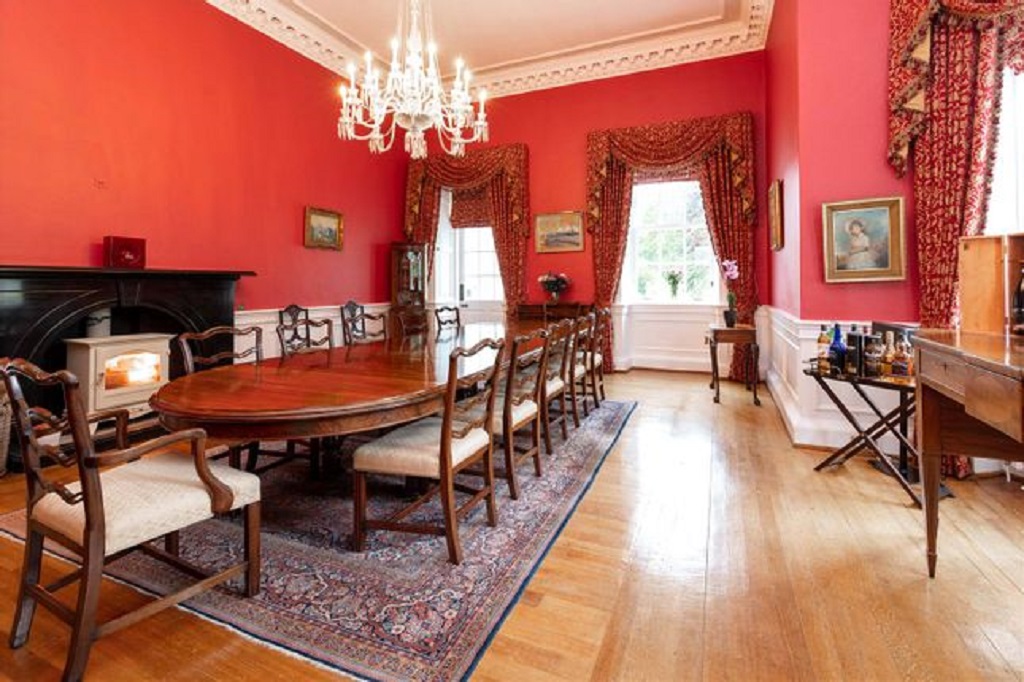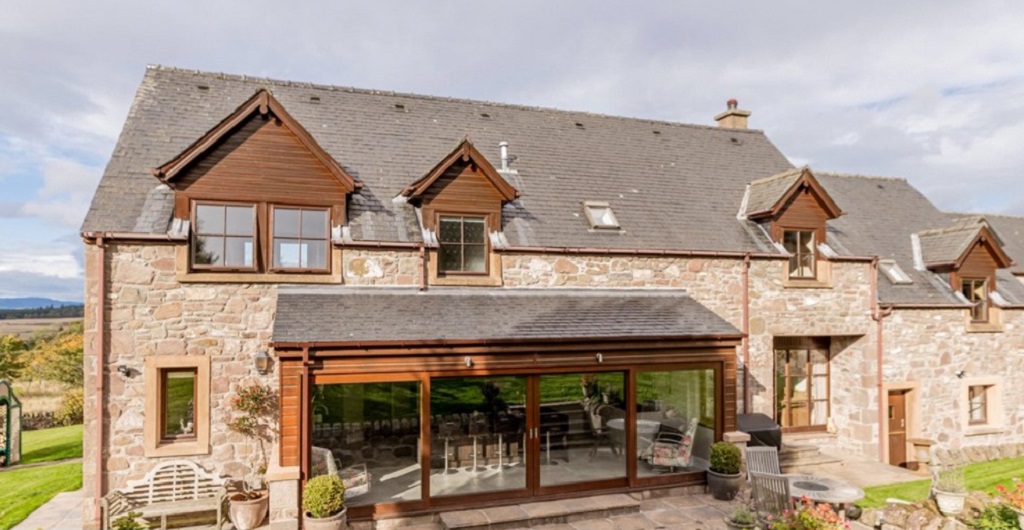An attractive modern country home with fine views is now for sale.
Built in 2007 by the current owners, Coylebrae House is a two storey traditionally built house with single storey projections, finished with white render under a tiled roof.
Presented by Galbraith, it has been expertly designed for modern day living and entertaining with extensive and flexible living accommodation. It is finished to a high standard with hardwood doors and architrave and decorative coving.
Coylebrae House is an immaculately presented family home with high quality fixtures and fittings throughout.
Entered through double timber storm doors to a tiled vestibule leading into a most impressive reception hallway with a wide statement staircase centrally positioned with all principal reception rooms having access from the hall.
The kitchen/dining/living room is a fabulous 44’ space with French doors to the patio and incorporating a fully fitted kitchen with a range of quality floor and wall mounted country style units with coordinating worktops, a gas Rangemaster, extractor, integrated microwave, fridge freeze, dishwasher and two and a half bowl sink.

The central island with granite work top has a built in wine chiller. The kitchen is open plan to the dining area and living area with a bay window overlooking the front garden.
A hall from the kitchen leads to the utility room, boiler room, a w.c. and an office. The sun room is an attractive bright room with French doors to the patio built in a semi-hexagonal shape. The formal dining room has double French doors and dual aspect windows.
The drawing room has twin glazed doors and a gas fire set in a cream marble surround. Positioned at the west of the house is the sitting room with aspects to the front and side and double French doors to the patio.
Completing the downstairs is a shower room with modern suite and tiling to half height. There are several storage cupboards throughout.
The imposing double width staircase rises to the first floor from which there is a galleried landing with seating area.
The master bedroom has an en suite bathroom with spa bath, separate shower enclosure, wash hand basin, w.c. and heated towel rail there is a walk in dressing room fitted with hanging rails and shelves.

The other four generously sized bedrooms each with double fitted wardrobes share the family bathroom which is fitted with a bath, jet-shower, wash hand basin, w.c. and heated towel rail. The box room is adjacent to the bathroom and there would be potential to convert this into an additional en suite if required.
Coylebrae House is approached via a private drive, there is ample parking and a double detached garage. The gardens are mainly down to lawn and sweep around to the rear where there is a large mono blocked terrace which is bounded by borders and lawn.
A large detached double garage with up and over doors, power and light and a side access door.

Coylebrae House is well located off the A70 Ayr to Dumfries Road, about five miles east of Ayr, situated in a scenic rural location about one mile from the village of Coylton which has a good range of local shops, a primary school and recreational facilities.
The town of Ayr is approximately seven miles distant and has a variety of high street shops, supermarkets, cinema and an excellent choice of bars and restaurants. Primary and secondary schooling is available including private schooling at Wellington. Glasgow can be reached in about 45 minutes driving time via the M77. Prestwick Airport is about 10 miles away with regular international flights.
This property has a fixed price of £500,000.
Visit HERE for more details.
TAGS

