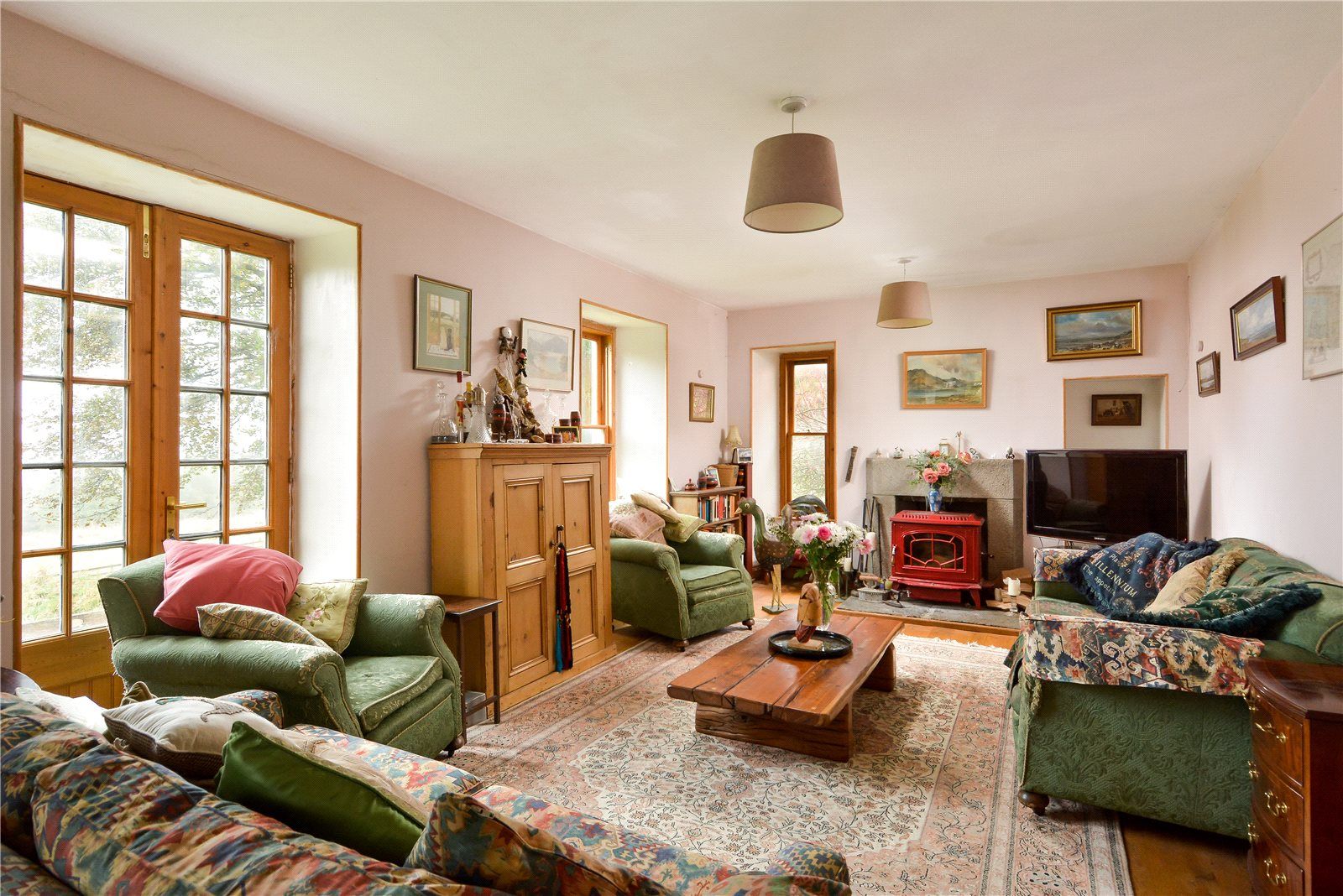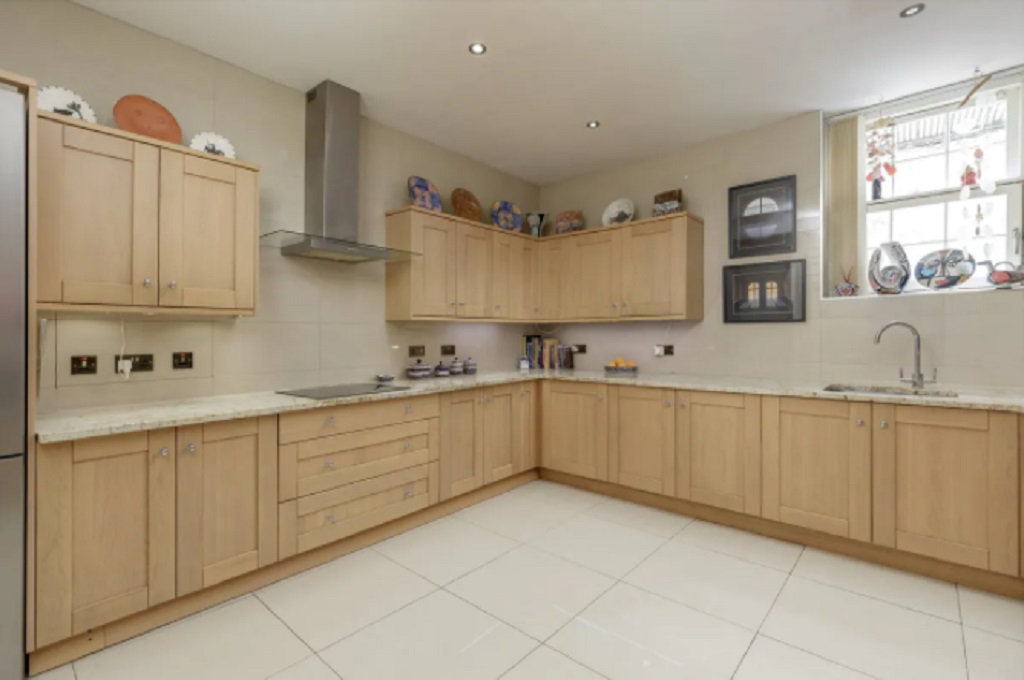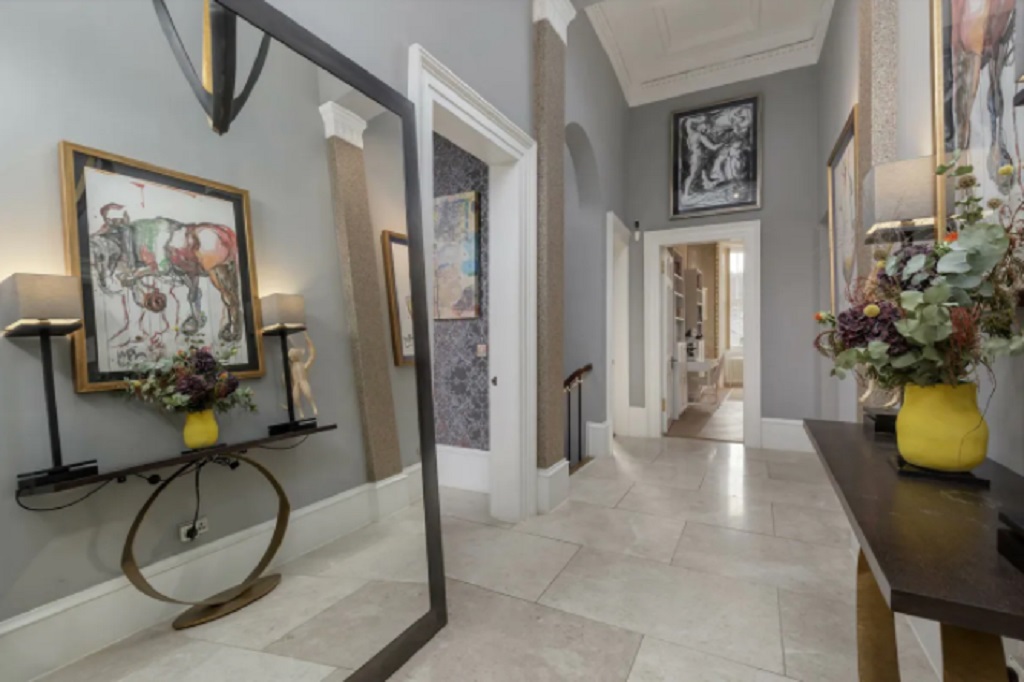
Make an appointment to see this former doctor’s surgery
Those keen a former doctor’s surgery should make an appointment to view the property.
Ellenbank, on Balmoral Road, Rattray, Blairgowrie, is presented for sale by Galbraith, and has been renovated to a high standard in recent years by the current owners and has many fine traditional features whilst offering all the comforts of modern day to day living.
Ellenbank is a wonderful family home offering a flexible layout which is ideal for both modern family living and entertaining. It has been extremely well maintained and upgraded whilst sympathetically retaining the traditional feel.
The reception space is generous and offers much flexibility for family needs. Entering into the vestibule with its stained glass windows and tiled floor leads through to the impressive hall with reception rooms off.

Ellenbank is a former doctor’s surgery
There are two main reception rooms both are beautifully presented with original features including ornate cornicing, shutters and working fireplaces with the surrounds being restored to their former glory.
The office off the main hall has many fine features and was originally used as the doctor’s surgery waiting room. A connecting door from here leads to a bright double bedroom with shower cubicle and hand basin which was originally used as the consulting room.
To the rear wing of the house is a good sized utility room with WC, space for a washing machine, dryer and double sink. Storage is offered from two cupboards in the hall, one being a large shelved cupboard. On the ground floor is a wonderful kitchen, dining/family room.
The beautifully appointed kitchen with granite worktops, contemporary storage units, sink and drainer, Range master with gas hob and oven is open plan to a welcoming and comfortable seating area with space for dining.

The smart kitchen at Ellenbank
The attention to detail is incredible and every part of the kitchen flows well with beautiful design. This room has wonderful features including a number of deep sill windows which allow lots of natural light and chrome radiators, the lovely views can be enjoyed from here to the garden and beyond. Access to the rear garden is from the back hall adjacent to the kitchen.
Leading from the main hall to the first floor accommodation is the attractive staircase with iron balustrade and mahogany bannister, the large astragal window on the mezzanine floods the hall with natural light.
Upstairs there are three double bedrooms, one of which has an en-suite bathroom, all with oak flooring, original fireplaces and fitted wardrobes. The bedrooms are all bright, beautifully and tastefully presented and have wonderful views onto the gardens.
The contemporary family bathroom with beautiful roll-top bath, Savoy hand basin and wooden flooring services the other two bedrooms. The bathroom also benefits from a built in sound system. A large cupboard offers further storage within the landing.

Ellenbank is presented to the market by Galbraith
Ellenbank sits within a well maintained garden. The garden to the front is bound by a stone wall with mono-block drive and ample space for parking. There is a garage and a further gravel chip area for storage. The garden to the rear has a pretty stone terrace, well established shrubs and an assortment of fruit trees.
A greenhouse and garden shed offer further storage. To the side of the house is a gravelled area which is a lovely sun trap in the summer months.
Ellenbank sits in a superb position close to the town of Blairgowrie. Whilst offering a rural idyll, all local amenities are on the doorstep with the town of Blairgowrie a short walk away. Blairgowrie provides comprehensive facilities and services including doctor’s surgery, cottage hospital, primary and secondary schools, supermarkets, individual retailers, banks, library and leisure centre.
The agents will consider offers over £395,000.
Click HERE for more information.
TAGS

