A substantial country house of stature and significance with a wonderful coastal location amongst spectacular Highland scenery has been brought to the market.
Savills and Rettie present Arisaig House, which is available for offers over £2.25 million.
The original Arisaig House was built in 1864 to a design by the famous English architect, Philip Webb, to include Orchard House and the garden walls. The house was largely burnt down in the mid-1930s and rebuilt in 1939 by the architect IBM Hamilton. A number of the rainwater goods still feature the 1864 date moulded into them and many of the Art Deco features within the house are also eminiscent of that period.
The house is Listed Category B as being of architectural and historic interest and the gardens and policies are also designated within the Inventory of Gardens and Designed Landscapes by Historic Environment Scotland (HES).
In terms of its artistic interest HES designates them as outstanding and describe them as ‘A fine example of 19th Century traditionalist Estate buildings and gardens exploiting the landscape’s scenic quality. It is of outstanding value as a work of art’.
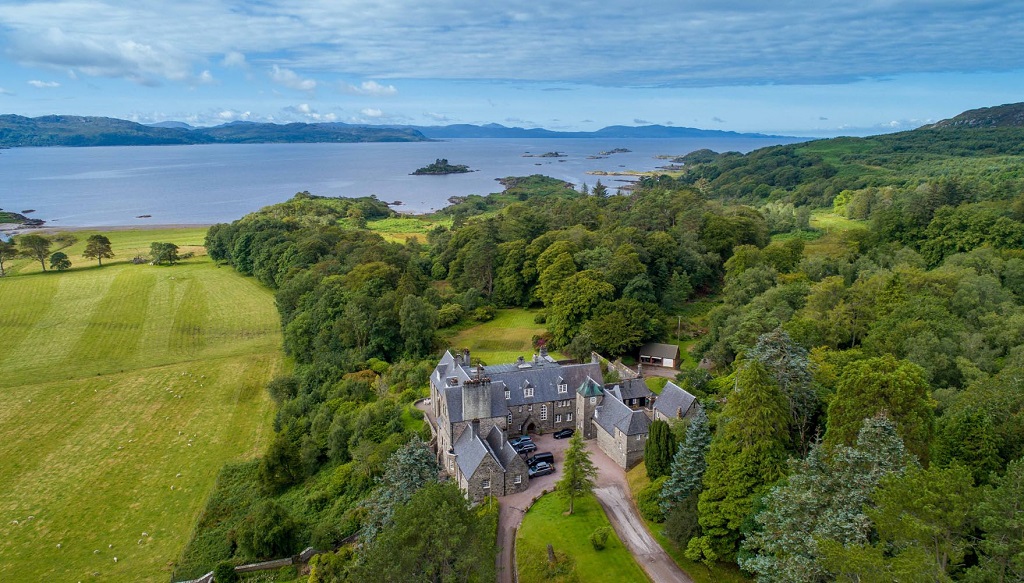
It is also designated of high historical interest ‘stemming from the importance of its original owner and the design of Philip Webb, although little of the Webb House remains’. Prince Charlie’s cave highlights the site’s historical significance, together with Borrodale House as places on the shores of Loch Nan Uamh where Prince Charles landed in July 1745 to raise support.
Arisaig House is considered to be of high architectural interest by HES. The Orchard House is one of the few surviving examples of early domestic architecture by Webb and the Gardens and Estate buildings are an unusual survival of his work. HES’s commentary continues – Philip Webb was commissioned to prepare designs for Arisaig Estate. These included a Country House, one of his earliest Country House designs. Webb drew a view from the proposed house to illustrate his proposals, the views being the major design consideration.
All the main rooms look south towards Loch Nan Uamh and the Ardnish Peninsula. Webb’s design was picturesque with prominent, sturdy chimneys, a skyline punctured by gables and fine detailing. It was set into the hillside to shelter it from the Atlantic gales with side wings enclosing the entrance court. Building work started in 1863 to a cost of £12,000 including the Gardener’s Bothy (now Orchard House), Farm Cottages and Farm Buildings.
In 1935 Arisaig House burnt down, only the southeast kitchen wing surviving to any extent. The house was rebuilt to the designs of IBM Hamilton and supervised by Orphoot, Whiting and Lindsay in 1936 – 1937.
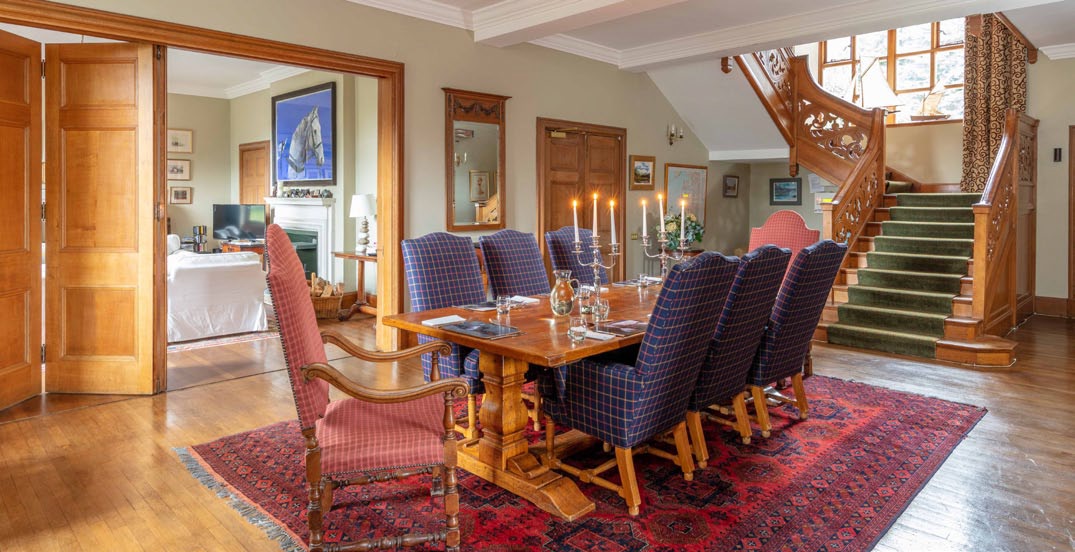
Although it incorporated much of the original fabric, the design was altered and the interiors were entirely replaced. Webb’s complex of outbuildings and gardens survived little altered.
In 2007, Marcus Binney, the architectural writer and historian, included Arisaig House in his book entitled ‘500 of the Best Buildings in Britain and Ireland’. He described it as follows: Arisaig House stands in a glorious position with grand terraced gardens which descend right down to the seashore. Sweeping lawns and banks of shrubs match the grandeur of the rugged setting.
Arisaig House is of reassuringly solid stature and remains largely unaltered from its original reconstruction. There are a number of interesting architectural features characteristic of the 1930s – many have a distinct Art Nouveau and Art Deco style to them. The principal reception rooms face south and include a fine dining room decorated as it would have been in Phillip Webb’s day. He was a good friend of William Morris and the dining room has William Morris’s famous ‘strawberry thief’ wallpaper.
The drawing room has an Italian vaulted ceiling and sweeping curved plasterwork. The large entrance hall sub-divides with sliding oak doors to create a cosy morning room or larger entertaining and reception area.
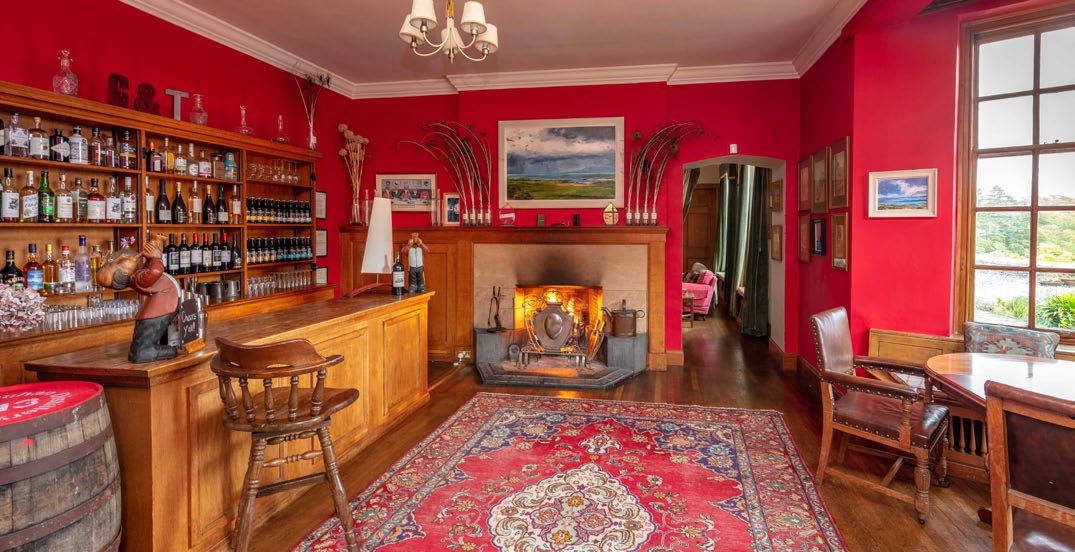
A broad carved oak staircase of distinction is a notable feature – the oak carvings include a woodcock, pheasant, grouse and rabbit. The remaining ground floor accommodation includes a lounge bar/sitting room and library. These are all south facing overlooking the substantial terrace and gardens below.
In addition, there is a commercial kitchen along with various stores and WCs.
Arisaig House has 12 bedrooms suites, two of which are family suites each with two bedrooms sharing a bathroom. There are four self-contained flats – the two bedroom housekeeper’s accommodation on the ground floor; the Clocktower flat at first floor level; the Courtyard Cottage at ground and first floor levels.
There is a further flat within the lower ground floor along with wine cellars and additional stores.
The second floor accommodation also includes the original billiard room with its full size billiard table.
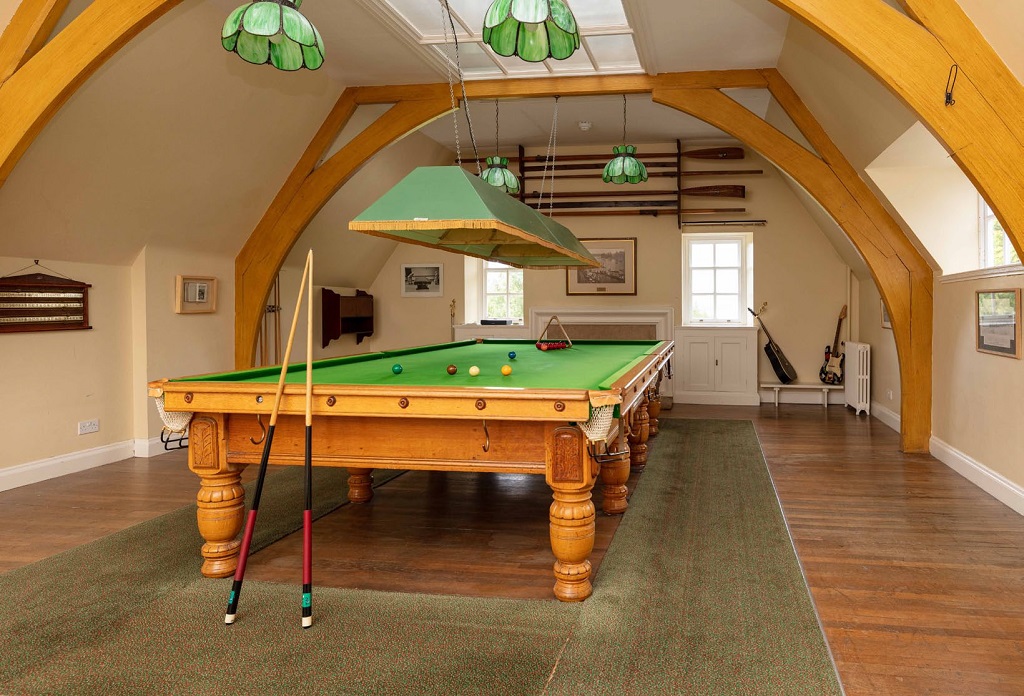
Arisaig House also features within the gardens and grounds four high quality detached houses. Each is self-contained and fully equipped and in recent times have been used as owner’s accommodation, holiday lets and for staff.
Orchard House
This house was restored in 1981 and extended in 1989 and overlooks the original Victorian Walled Garden that remains productive. Orchard House now provides high quality holiday accommodation and features a large sitting room with wood burning stove and which opens onto a substantial terrace through French doors and a spectacular vista to the walled garden and sea.
It also has a kitchen, dining room, three en suite bedrooms and two further bedrooms that share a shower room and separate bathroom. The large terrace overlooks the Walled Garden and the sea. The original portion of Orchard House remains the principal surviving part of the original Arisaig House.
Achnahanat
Achnahanat is a modern bungalow, situated towards the north end of the policies. It is a comfortable four bedroom bungalow with sitting room, dining kitchen, utility room and two bathrooms (one en suite).
Achnahanat is occupied on a Private Residential Tenancy at a rent of £550 per month (Note: the tenants work on the property on a part-time self-employed basis). The property has electric heating and a wood burning stove in the living room.
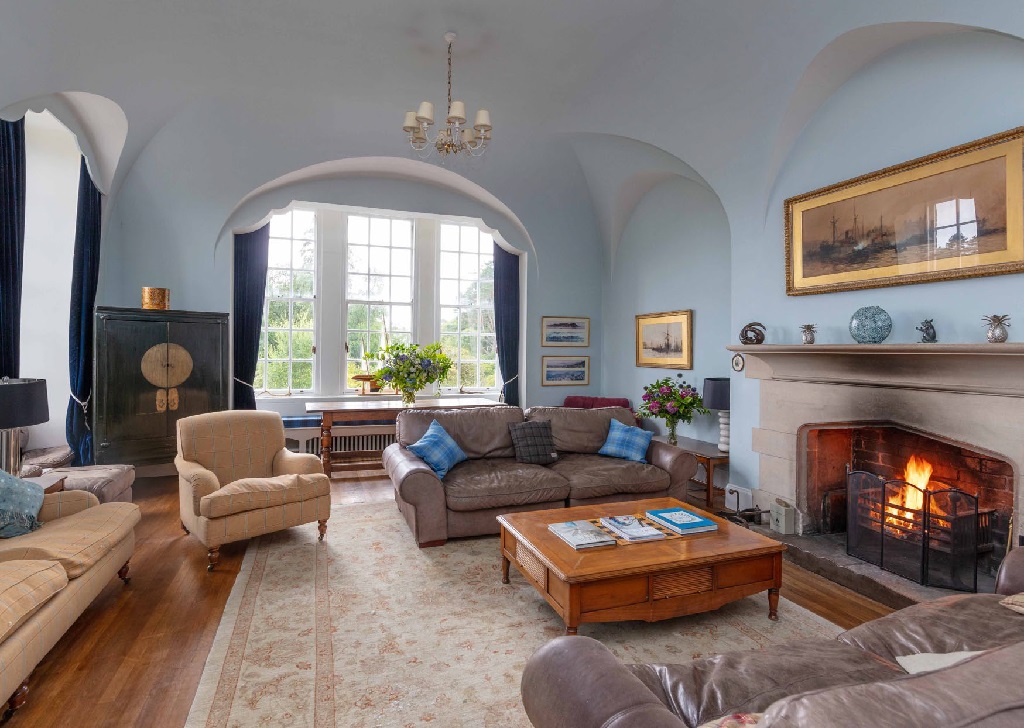
Fagus Lodge
Fagus Lodge dates from 1999 and is privately situated to the west of Arisaig House. The accommodation is arranged over two floors, comprising entrance hall, sitting room with open fireplace, a balcony, dining room, kitchen, three bedrooms, bathroom and shower room. There is also a double garage and storeroom at lower ground floor level.
Gardener’s Cottage
This is located just to the rear of the courtyard behind the main house. The accommodation comprises sitting room, kitchen, two bedrooms and bathroom.
Chef’s Cottage
Converted from an outbuilding and comprising open plan kitchen/living room with solid fuel stove and double bedroom with en suite shower room.
Hotel and Letting Business
Arisaig House was run as a seasonal ‘lifestyle’ country house hotel until early 2019. It is now being used as a private house but has enormous potential as an ‘exclusive use’ venue. Over the past two years Orchard House, Fagus Lodge, Gardener’s Cottage, Chef’s Cottage and the Housekeeper’s Flat have all been upgraded and are being profitably run as holiday lets predominantly through Airbnb.
Outbuildings
There are useful outbuildings situated to the rear of the house and accessed via the archway adjacent to the Clock Tower. These comprise a three car garage and sundry stores.
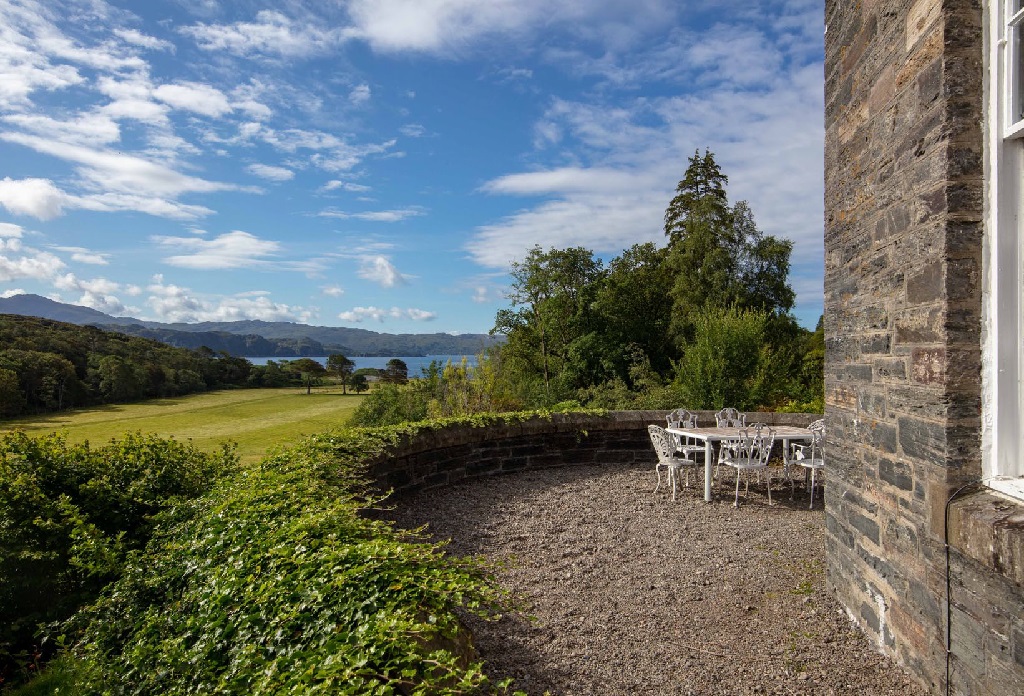
Gardens and Policies
The gardens and policies of Arisaig House are a feature of note as expected from their Listing in the Inventory of Gardens and Designed Landscapes by Historic Environment Scotland. The access drive is bordered by some majestic specimen conifers dating back to the 1860s. These include specimens of Noble Fir, Wellingtonia, Monterey Cypress, Cedar and many varieties of Rhododendrons.
The drive continues to the forecourt by the principal house entrance with the archway leading through to the Service Quarters to the rear and west. The driveway branches downhill to Achnahanat, Orchard House and the Walled Garden.
The Walled Garden lies to the east, below the house, with the principal garden lying to the house’s south front. A substantial paved terrace incorporates an Edwardian style rose garden with numerous flower beds and beyond the terrace there are formal lawns including a Croquet Lawn which extend south with shrub borders and island beds. There are further significant specimens of rhododendrons with the perimeter featuring further specimen trees.
From the eastern house front, steps lead down through a rock garden set into the hillside, again with a vast array of interesting specimen plants and shrubs. The Walled Garden is set on two levels and remains in productive use to this day. It features a flower garden, fruit orchard, vegetable and herb beds and productive greenhouse and polytunnel.
A long flower border runs adjacent to the upper wall and provides a healthy supply of flowers for the houses. Within the Walled Garden there are apples, pears, quince, plums, yellow plums, blackcurrants, gooseberries, redcurrants, blueberries and cherries as well as two fig trees and herb and vegetable gardens. The all-weather Tennis Court forms part of the Walled Garden and the garden is overlooked by both the main house and Orchard House with the latter enjoying uninterrupted views towards Loch Nan Uamh.
Arisaig House has one of the finest West Coast locations. It was the principal house of Arisaig Estate, which encompassed the majority of the locality. Arisaig House is situated some 26 miles west of Fort William, close to the village of Arisaig itself and some eight miles before the fishing port of Mallaig. Arisaig and Mallaig are home to both commercial and leisure boats.
The village of Arisaig has a population of circa 300 with a Post Office, General Store, Hotel, Marina and Restaurants. Arisaig Railway Station is the most westerly on the British mainland and the Fort William train can be joined one mile away at Beasdale (the private railway station built for Arisaig House) at 18.37 allowing you to board the Caledonian Sleeper in Fort William to arrive in London Euston 07.45.
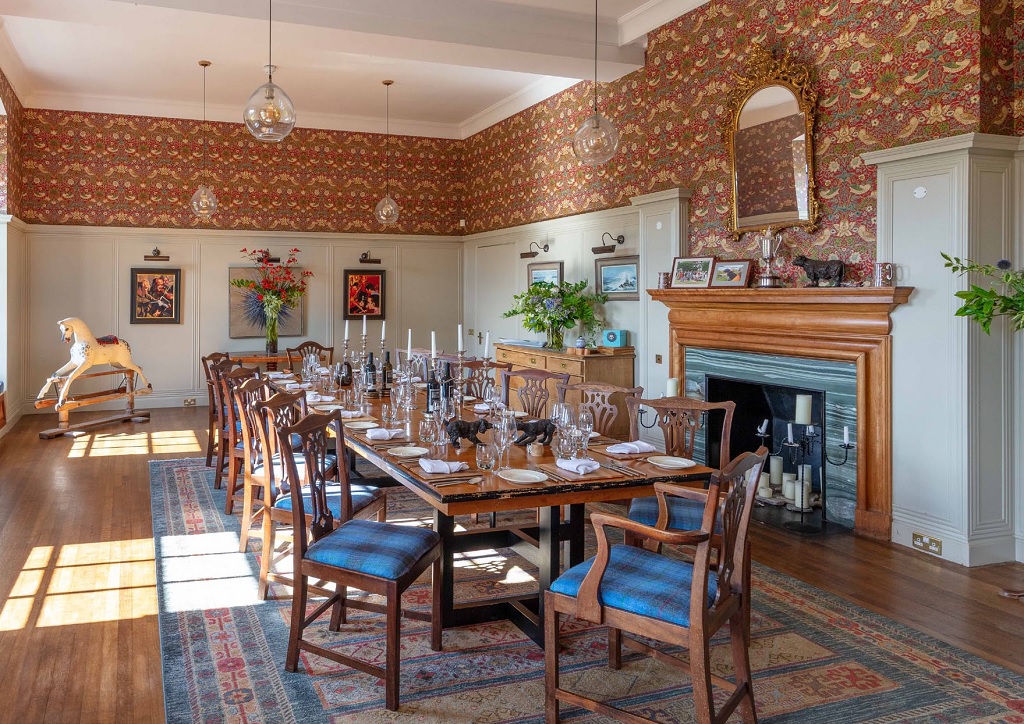
The nearby A830 is known as the Road to the Isles. A small passenger ferry sails from Arisaig to the Small Isles of Eigg, Muck and Rum. The main Caledonian MacBrayne Ferries operate from Mallaig and go to Uist, Skye and the Small Isles.
In addition to the shops and services of Arisaig and Mallaig, there are further services in Fort William that serve a large rural hinterland. The countryside offers extensive outdoor recreational opportunities from hill walking and mountain biking to red deer stalking and salmon fishing alongside rough sport and waterbound activities such as yachting, kayaking, paddle boarding and windsurfing. There is a nine hole golf course at Traigh as well as river and sea fishing.
For further details, visit HERE with Savills or HERE with Rettie.
The agents will consider offers over £2.25 million.
TAGS

