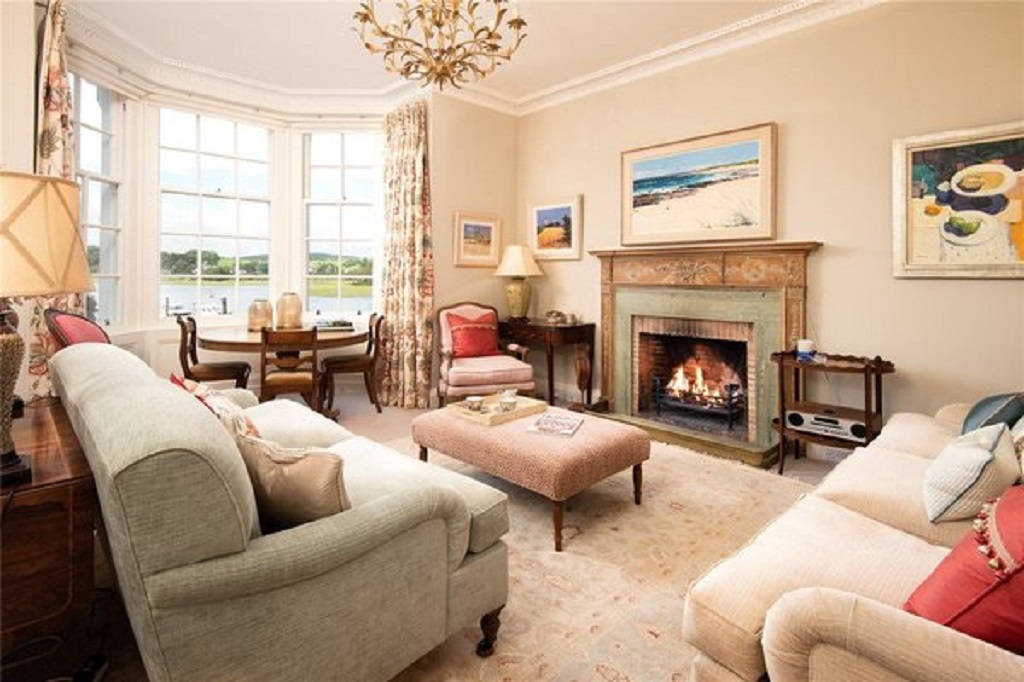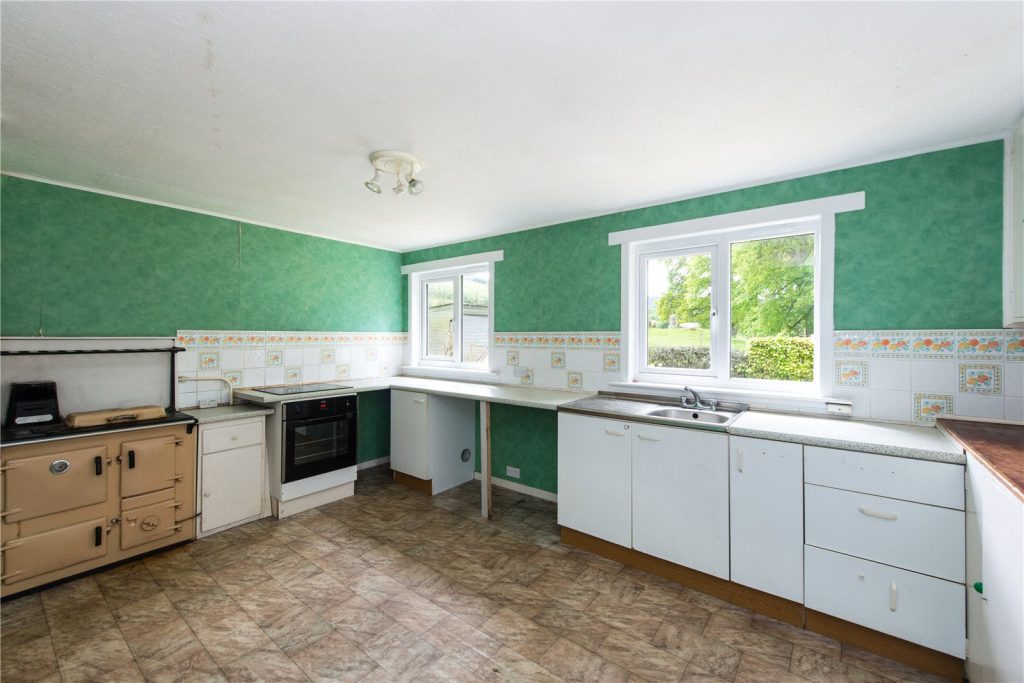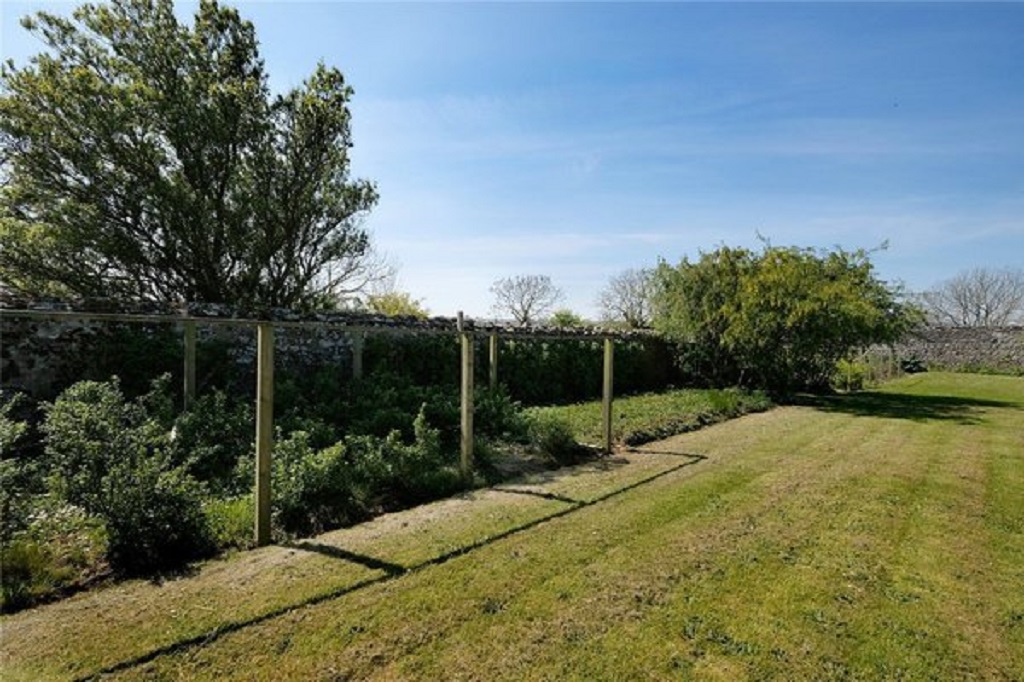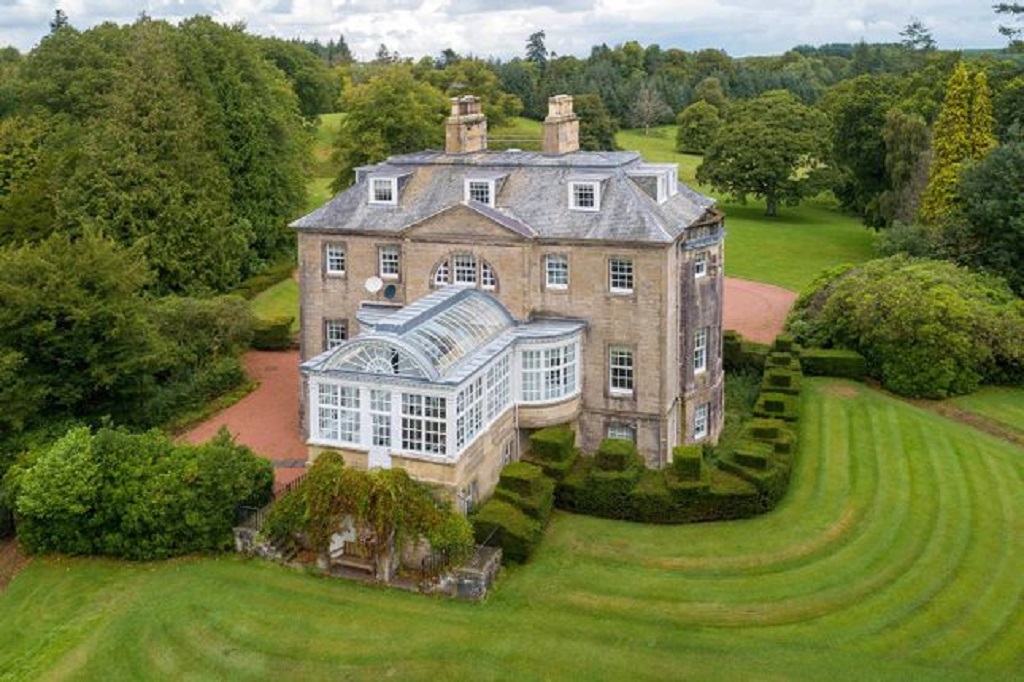An outstanding executive home occupying a large private site within the original walled garden of a prestigious development is now for sale.
The Walled Garden in the Daviot Estate, near Inverurie, Aberdeenshire, is presented for sale by Galbraith.
As you enter the electric gates the property stands handsomely with a south facing position surrounded by the beautiful garden grounds and encased by the charming high wall providing an exceptional degree of privacy.
The accommodation has been thoughtfully designed with a luxurious exacting finish to ensure it exceeds the demands for modern family living. Superb open plan living areas, large floor to ceiling windows and endless space and natural light creates an incredible home spanning four levels.
The garden grounds perfectly retain the traditional charm with mature trees and an array of fruit trees yet provides an abundance of space for outdoor living with a large patio extending the width of the house, rolling grass lawns and a sheltered barbeque area with Bamboo hedging. Storage and parking is catered for by the extensive lock block drive way and double integral garage.
The entrance is stunning with solid oak woodwork and finishings, which continue through the entire property. As you enter you immediately capture the garden beyond through the large glass windows in front of you and the striking solid oak staircase leads you to both the garden level and upper floor. There is high quality tiled flooring and the exposed granite wall creates an eye catching feature.

Spacious, clean interiors at the Walled Garden
Continuing down the steps to the garden level you are immediately impressed by the incredible open living space occupying almost this entire floor.
The south side is a row of large windows and doors, opening out to the garden grounds and allowing the highest amount of natural light possible to enter through. The crisp white walls and luxury floor tiles have followed from the hall giving clever continuity and the space is extremely versatile and is currently designed to ensure the kitchen, dining and family area are all clearly defined, yet open and sociable.
The luxurious Laing’s of Inverurie kitchen is both practical yet sleek with Corian moulded work tops, Miele integral appliances and an abundance of storage. Adjacent to the kitchen area is the extremely useful walk in pantry cupboard providing yet more kitchen storage.
The family sitting area is focused around the wood burning stove. From the kitchen area you enter into a rear inner hall which leads to the laundry room. This is a large useable room with space for a range of appliances and provides storage facilities, work tops and sink. Also within the rear hall is a built in cupboard, door leading directly to the integral garage and a separate door to the rear of the house.

A look at the clean lines of the kitchen
As one proceeds back up the steps to the main entrance hall, you will find a cloak room fitted with a modern white two piece suite and finished with full wall and floor porcelain tiling. As you enter the master suite you have a walk in dressing room with built in storage and a luxurious ensuite shower room with a white two piece suite, walk in double shower cubicle and large storage cupboard, again all finished with quality porcelain wall and floor tiles. The bedroom area is generous and bright with an outlook to the rear.
Continuing upstairs to the first floor there is a large open further sitting area. This is an impressive versatile area with French doors opening out to the balcony and carefully placed large windows drawing natural light through. Currently used as a relaxing sitting area, there is a wood burning stove with stylish white surround and high quality solid oak flooring, which continues through most of this level.
Continue up the stairs and you walk over the galleried walk way, which looks down to the main entrance hall, and you will find a further family room / games room. There are two large Velux style windows, excellent storage within the eaves and, offering versatility, this room could easily be a further double bedroom.
All the remaining double bedrooms have a position to the front of the house with a south facing aspect and an outlook over the front gardens. Bedroom two is a very spacious double bedroom with built in wardrobe and continues the solid oak flooring.

Space and light are the order of the day at the Walled Garden in Aberdeenshire
Bedroom three is an equally spacious double bedroom with built in wardrobes. Bedroom four is a lovely guest suite, being an exceptionally spacious and bright room with an ensuite shower room. The master family bathroom has a large bath and a separate double shower unit with full tiling to the floors and walls. In the hall way there is a double and two single built in storage cupboards.
The wonderful extensive garden grounds surround the entire house and are encased by the charming original Wall, providing a high degree of privacy. Most of the grounds lie to the south, maximising the outlook, and there is a large patio which extends the full width of the house.
Mature plants and fruit trees, including cherry, pear, apple and plum, are carefully placed throughout the garden and a path continues all the way round the house. The barbeque area is sheltered and has bamboo hedging creating a superb space for outdoor dining and entertaining.
Beyond the main garden grounds are areas of woodland, great for children to ramble and explore.

The Walled Garden is presented for sale by Galbraith
The shed and log store shelter will remain and there are three outside water taps.
The Walled Garden is entered via electric double gates. The lock block private drive leads to the rear of the house with large drive way providing plenty parking.
The integral double garage is located to the east side of the house and has two single doors. The garage has full under floor heating, electricity, light and a water tap is located just outside.
Daviot Estate has been sympathetically developed over recent years to create a selection of unique and beautiful family homes on the edge of the popular village of Daviot located approximately four miles north of Inverurie.
Daviot Estate has been commended by the Architectural Heritage Society of Scotland and this prestigious development consists of only around twenty executive dwellings. Within the Estate there are relaxing woodland walks and the village can be accessed on foot to local amenities.
The agents will consider offers over £620,000.
Click HERE to read more.
TAGS

