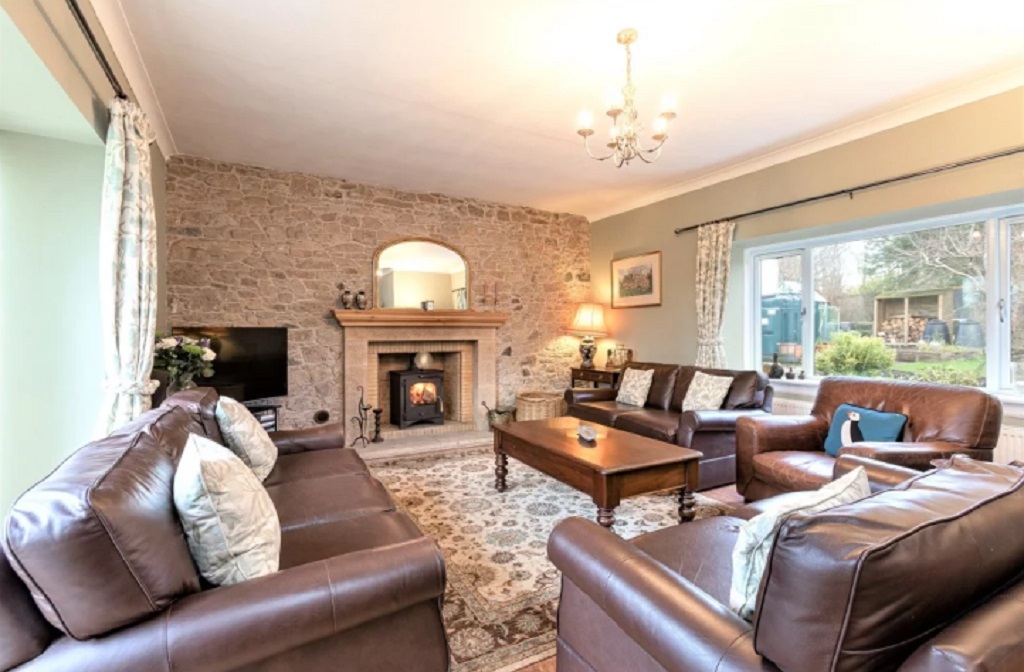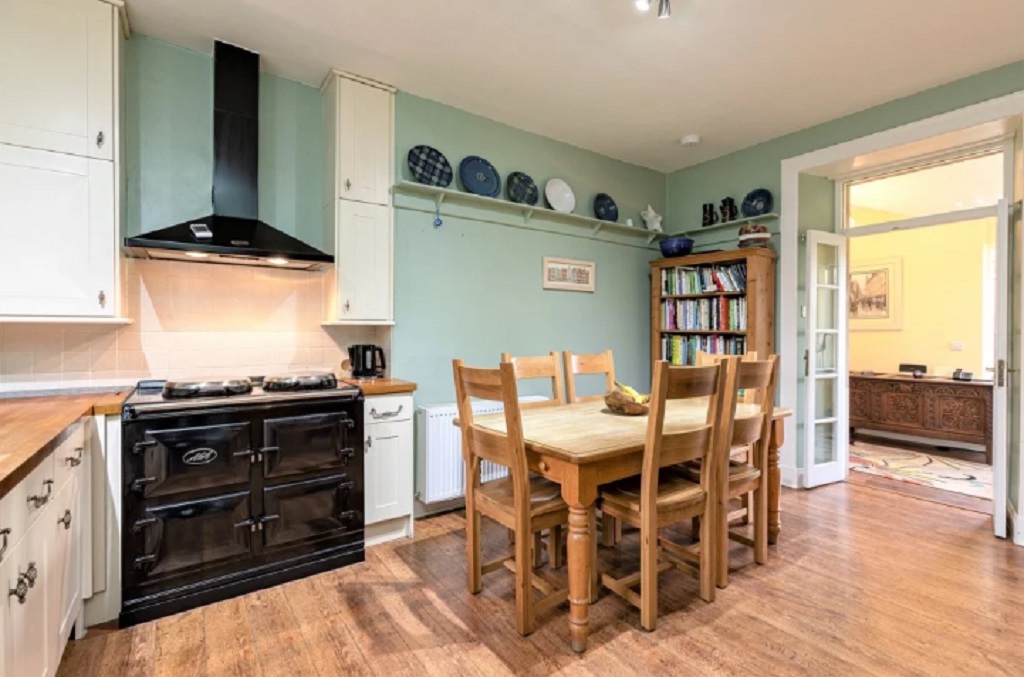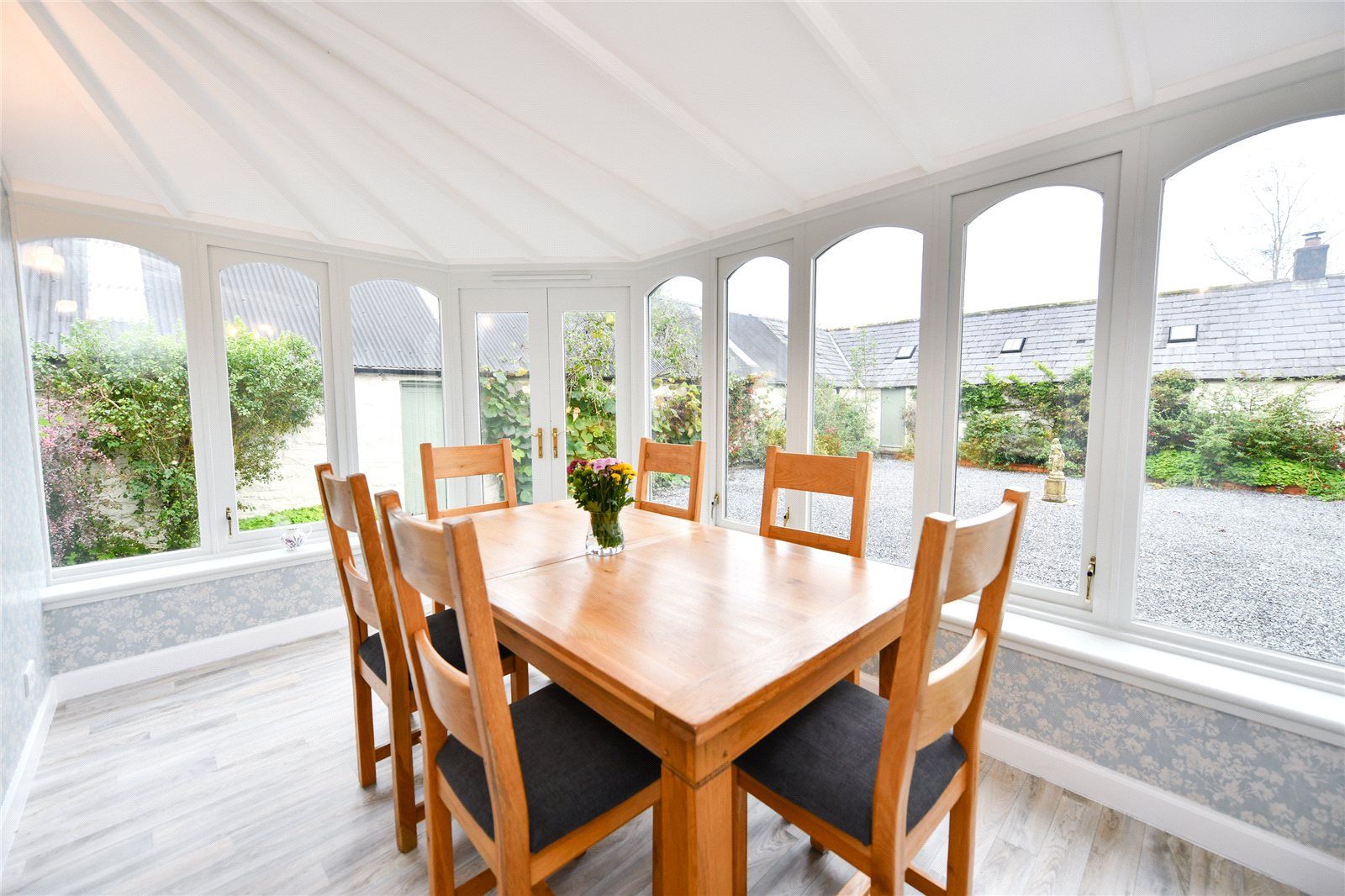An attractive countryside home with a separate bungalow is now on the property market.
Presented by Galbraith, Mains of Drumduan is a charming detached stone build property under a traditional slate roof and stands in around 1.52 acres of ground.
With a south facing position and overlooking the delightful garden grounds, this property is a real hidden gem amongst Royal Deeside.
As one enters the property from the side vestibule, the utility room is directly ahead of you creating a handy working space.
As you continue through you immediately enter the impressive open plan kitchen, dining room and sitting area. To one side there is a range of kitchen storage cupboards designed around the central Aga range cooker and with open shelving above.
The dining table and chairs sit central to the room and French doors open out to the south facing garden patio. Also within this room there is a comfortable sitting and relaxation area.

Continuing through to the lounge, this room enjoys dual aspect and has a wood burning stove sat within a beautiful carved wood surround. The front entrance hall has a storage cupboard and stairs leading to the upstairs accommodation.
Continuing up the stairs, the upper landing is a particularly bright space with a large front facing window.
The main double bedroom is a generous room, overlooking the garden and has both double and single built in cupboards.
The equally spacious second double bedroom also overlooks the front and again has built in storage.
The luxurious bathroom with Italian tiles throughout and German bathroom suite with traditional style shower. Finally there is a hatch and Ramsay style ladder which gives access to the fully floored loft space. This is a superb storage space and very easily accessed from the landing.
As you enter Mains of Drumduan there is horse shoe drive way which provides easy access in and out, together with plenty of parking space. The drive continues to the rear of the house leading to the outbuildings and Little Drumduan.
The garden grounds lie mainly to the front of the house with a South facing position and continue round to the West. A considerable amount of thought, time and careful attention has clearly gone into the garden grounds to create a charming outdoor space. A patio lies closest to the house, perfect for potted colourful plants, and continues until meeting the grass lawn.

To the south side of the lawn is a traditional stone dyke wall with gate leading through to a further area of garden flanked by beautiful trees. As one continues through the garden, there is an area with raised beds filled with wild flowers and perfect for growing vegetables and as you continue you will find the orchard with a variety of apple trees.
There is around 0.6 acres of fenced grazing areas. This includes a paddock with field shelter, further smaller paddock and additional paddock as you enter to the East side.
The double garage has two separate traditional style double doors and two pedestrian access doors. To the far end of the garage is a store room which houses the hot water tank and boiler for the annex. This garage has light, power and workshop area.
A store room with double stable style doors provides a great storage or workshop area. It’s also thought ideal as a hobby or creative area for working from home. There are stairs leading up to a loft storage area and a further floored area, which would again work well as a study or hobby room.
Finally there is a wet room with extensive shelving, stainless steel wet area with hot & cold water and side facing window. Outside and immediately adjacent to this wet room is a wash bay with outdoor tap and electric socket.

Little Drumduan was a wonderful addition to Mains of Drumduan, designed and only added in 2012 and since completion Little Drumduan has proved extremely successful as a holiday let, with many returning guests.
Thoughtfully designed to be sympathetic to the natural rural surroundings, the property is charming with Larch wood cladding and a private patio area with a South West position and overlooking the orchard.
The entrance hall provides individual access to all the rooms, which comprise an impressive open plan lounge, kitchen & dining room. This is a large space with corner patio sliding doors opening out to the patio and addition windows for even more natural light. There are plenty of kitchen work tops, storage and space for dining.
The separate double bedroom has built in wardrobes and there is a contemporary shower room. Little Drumduan has an access drive running behind Mains of Drumduan house.
For further details, visit HERE.
This property has a fixed price of £400,000.
TAGS

