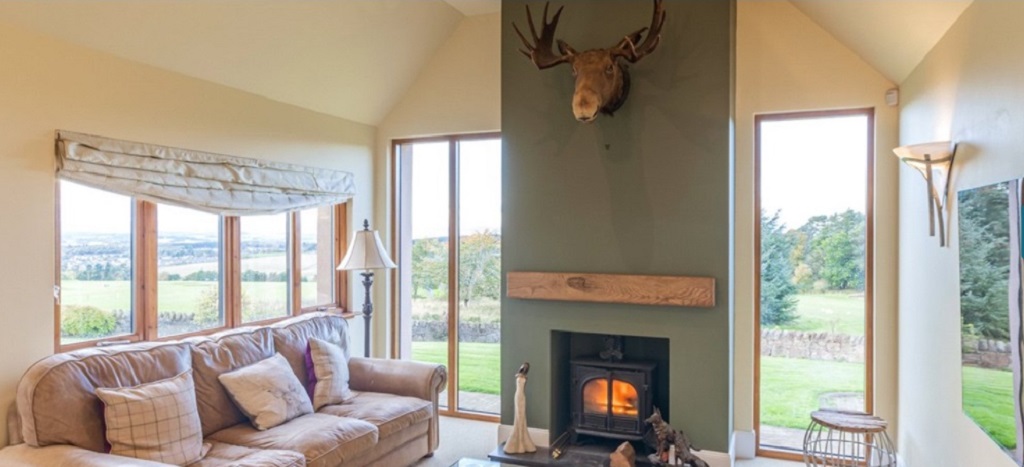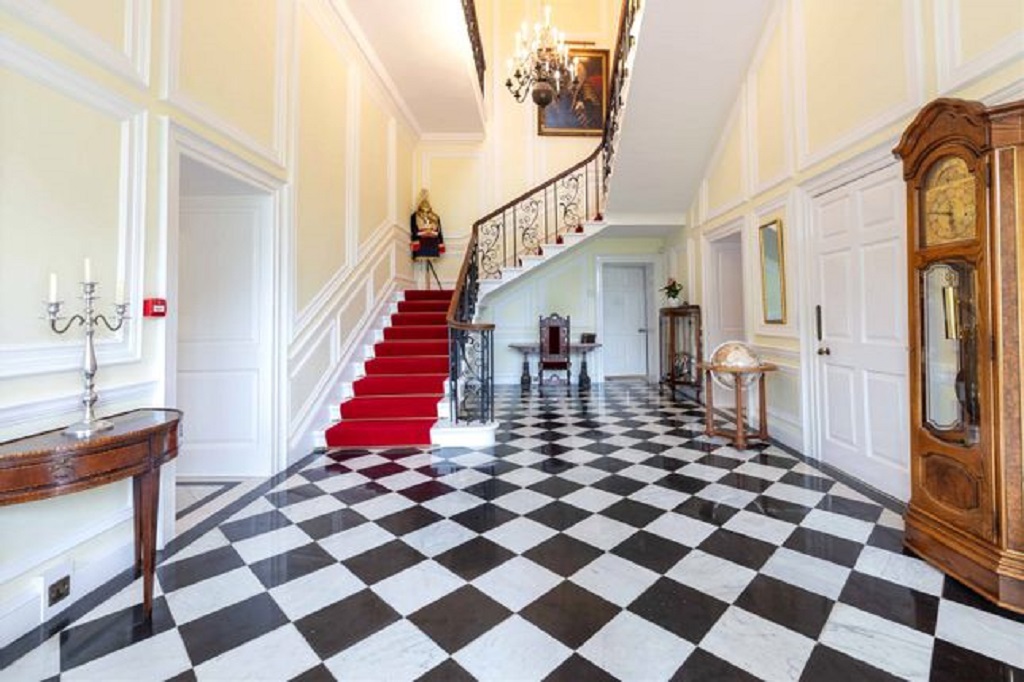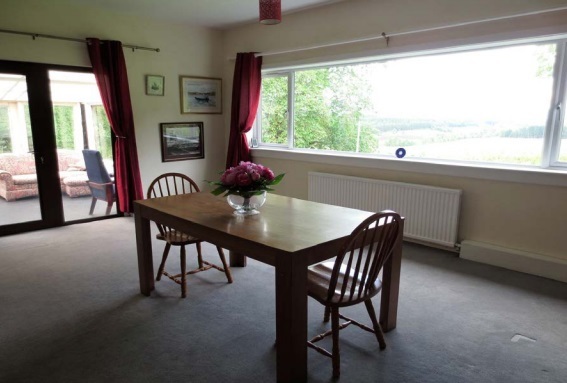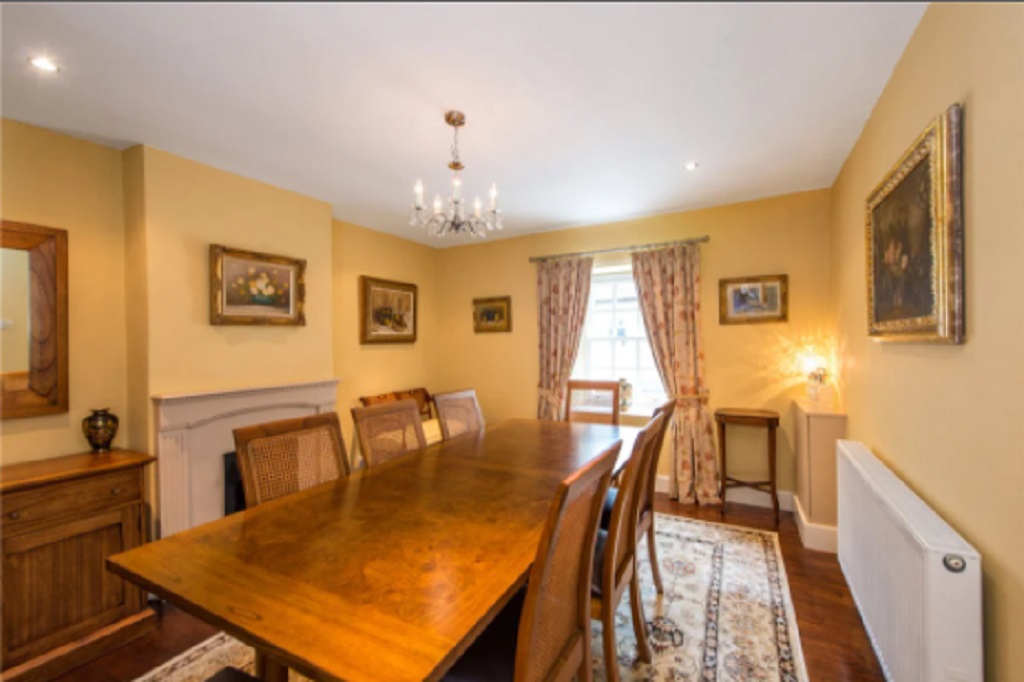An A-listed Georgian country house with the main reception rooms, eight principal bedrooms, and a number of estate cottages is for sale.
Nestled within the Nairn Valley, Holme Rose is an attractive residential and amenity estate close to the Moray Firth, with lovely views overlooking the policies towards the Nairn River, presented for sale by Galbraith.
Holme Rose (Holme meaning farm), is located adjacent to Kilravock Castle, the traditional seat of the Rose clan from which Holme Rose takes its name.
It is understood that the house dates back to the 1800s, and is built of pink sandstone. Steps lead up to an impressive portico entrance supported by a pair of Doric columns.
The Estate was sold in the 1930s to Brigadier James Stirling of Fairburn before being purchased by Lord Campbell of Croy in 1969, father of the current owner, and Secretary of State for Scotland in the early 1970s. At Holme Rose, Lord Campbell hosted many senior British and international politicians including three Prime Ministers, various US senators and European royal family.
The original farmhouse was built in the mid-18th century. In 1820, Colonel Rose added the classical Georgian front using locally sourced attractive Nairn pink sand stone.

Situated at its core, is the very attractive Holme Rose House. The house is an excellent example of Georgian symmetry.
The main house is accessed from the west, via a private tree-lined driveway and terminates in a gravel parking area to the front. From its elevated position, the house has wonderful uninterrupted south easterly views over the surrounding policies down to the river.
Internal features include the impressive main reception rooms (drawing room and dining room) both with open fireplaces, decorative cornicing, large sash-and-case windows with working shutters and complete with a ceiling rose.
The accommodation is laid out over three floors as follows –
Ground Floor: entrance hall, inner hall with living room (with wood burning stove), garden room, drawing room (with open fireplace), dining room (with open fireplace), kitchen (with aga), wine cellar, flower room, secondary kitchen, store room, study, drying room, cloak room, sitting room and office (with open fireplace).
First Floor: galleried landing (with cupola above), two bedrooms, bathroom, W.C, pantry. Two flats including: East Flat – 4 bedrooms, kitchen, sitting room and bathroom West Flat – 2 bedrooms, kitchen, sitting room and bathroom.
Second Floor: landing, six further bedrooms, three bathrooms and W.C
Third Floor: Two attic rooms

The house is served by three oil-fired boilers which are located in the basement. Two of the boilers provide the heating, whilst the third provides the hot water.
In addition to the Gate Lodge, there are four further estate cottages, two of which require refurbishment.
West Lodge. Located by the main entrance, the attractive Gate Lodge is constructed of rendered stone beneath a pitched slate roof. A flat roof extension has been added to the rear more recently. The accommodation is as follows: Dining kitchen, sitting room (with wood burning stove), two bedrooms and bathroom. Surrounding the lodge there is a private enclosed garden together with a Summerhouse. West Lodge is currently vacant.
Holme Rose Cottages 1 & 2. Situated about a short distance to the south of the main house, albeit not visible from there, are numbers 1 and 2 Holme Rose Cottages. They are understood to date back to the early 1900s, and adjoin the grade C-listed walls of the walled garden. Holme Rose Cottage no. 1 is detached and is of rendered stone construction beneath a pitched slate roof. The accommodation includes: Hall, studio kitchen, utility area, sitting room, two bedrooms and bathroom. There is a well maintained garden to the front and side as well as a smaller section to the rear forming part of the walled garden. The cottage is currently vacant. Holme Rose Cottage no. 2 is of similar construction together with a more recently constructed timber extension. The cottage was fully renovated in 2013 and the accommodation includes: Ground Floor: hall, dining kitchen with sitting area (with wood burning stove), utility room, bedroom with ensuite bathroom. First Floor: landing, two bedrooms and bathroom. Sliding doors from the sitting room lead out to a fenced section of the walled garden. The cottage is let under a Short Assured Tenancy.

Holme Rose Cottages 3 & 4. Situated a short distance to the west of the walled garden, there are two further detached cottages next to each other. Both cottages require complete refurbishment. The accommodation is as follows: No. 3 – hall, kitchen, sitting room, 2 bedrooms and 2 attic bedrooms. No.4 – hall, kitchen, sitting room, 2 bedrooms and a timber outhouse.
To the rear of the house there is a timber garage together with a number of other outbuildings. Surrounding the house, the formal gardens are laid to lawn with planted borders and flanked by mature amenity woodland including both driveways. There is also an eastern driveway which passes the front of the house and leads down to the river with the B-listed Holme Rose bridge.
A short distance to the south, there is an attractive C-listed former walled garden which extends to about 1.8 acres. The ground is all currently laid to grass but offers a wonderful opportunity to be used as a garden. It also incorporates two adjoining potting sheds.
The estate also has a range of traditional and more modern farm buildings.
The woodland comprises a mix of mature commercial woodland, amenity woodland and new plantings. It is not only a home for wildlife, but it also offers opportunities for roe deer stalking and the potential to create a small pheasant shoot.
The estate also includes 1.3 miles of single bank salmon and sea trout fishing on the River Nairn with a 10-year average of 23 salmon and two sea trout. The estate has the right to fish two rods. In recent years the Nairn Angling Association has had a lease over the beat.

The attractive coastal town of Nairn is only 9 miles to the northeast and is a popular holiday destination. It has a good selection of local services including a range of shops, art gallery, two museums, cafes and restaurants. There is a lovely beach and recreational facilities including a renowned golf course, a sports centre, swimming pool, cricket pitch, tennis club and riding centre. The harbour is a focal point of the town and is home to a small fishing fleet, marina and sailing club. There is primary and secondary schooling, with Gordonstoun Independent School 30 miles away.
The city of Inverness is only 10 miles away and has all the facilities expected of the Highland’s capital including supermarkets, retail parks, cultural and medical facilities. There is a train station with regular services to Aberdeen, Perth and Edinburgh together with a sleeper service to London. Inverness airport offers regular flights to London, Bristol, Manchester, Birmingham, and other UK and European destinations.
As well as the sport on the estate itself, the surrounding area has plenty of sporting opportunities with salmon and sea trout fishing on the Rivers Nairn, Findhorn and Spey all within easy reach. Driven grouse and pheasant shooting are available to rent on surrounding estates. The beautiful Spey valley with its Whisky trail and skiing at the Lecht in the Eastern Cairngorms is 53 miles away.
The surrounding coastline has many sandy beaches including Findhorn Bay and the Moray Firth offers sailing, windsurfing, sea angling and dolphin watching trips from Nairn. For the golfer, there are two championship courses at Nairn, together with Castle Stuart Golf links and further afield at Royal Dornoch. There are plenty of cultural and historic sites to visit in the surrounding area including Fort George, Brodie Castle and Cawdor Castle.
The agents will consider offers over £2.35 million.
See more details HERE.
TAGS

