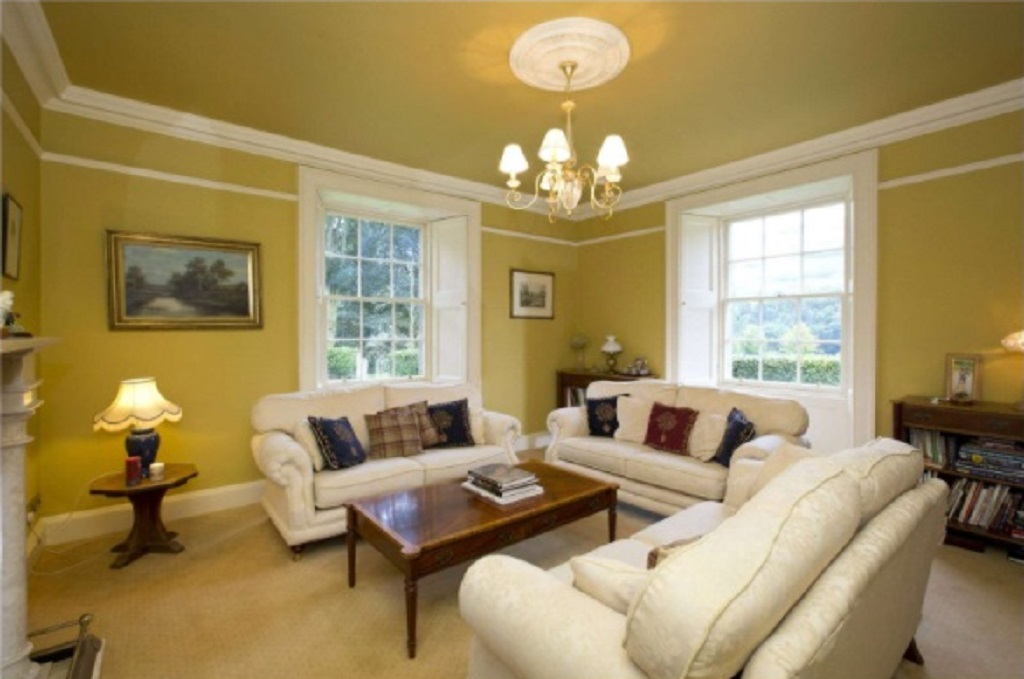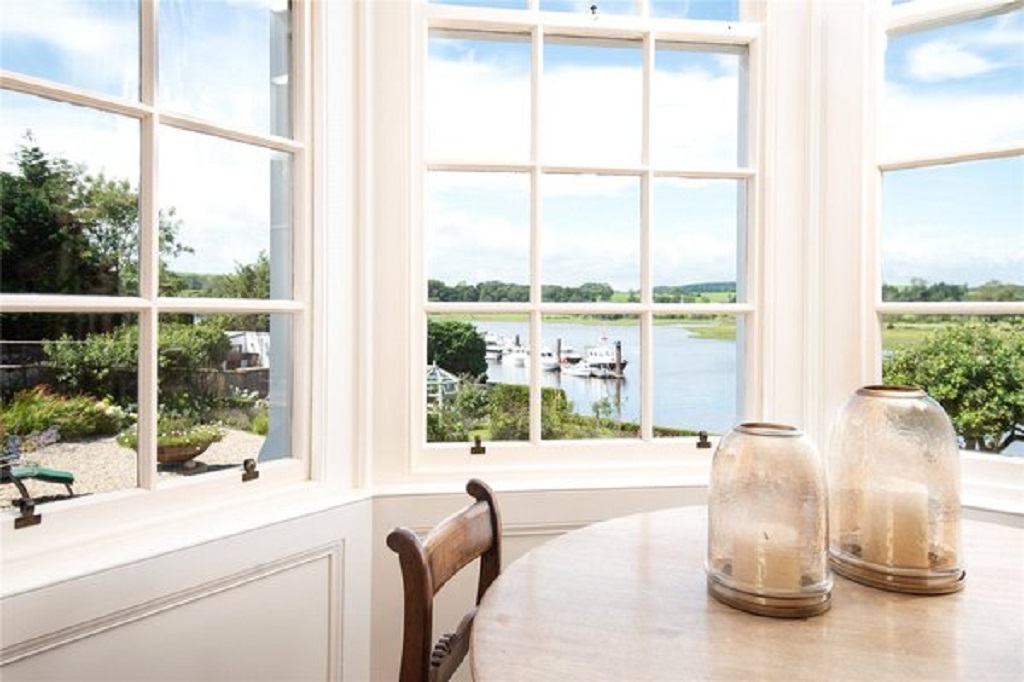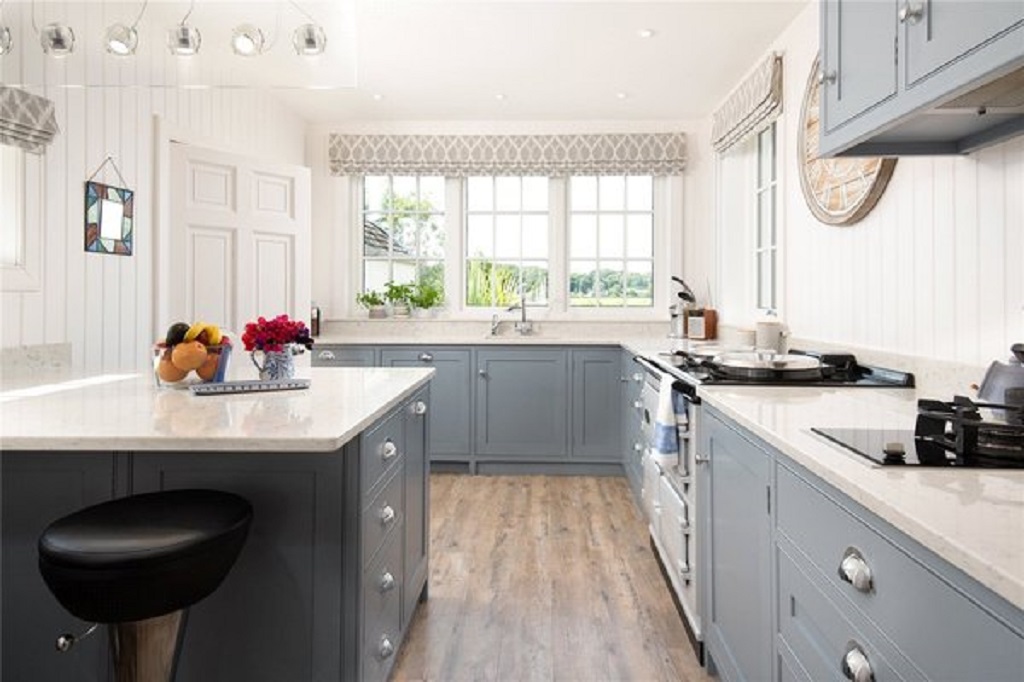Nether Littlefold is an idyllic home set in a picturesque garden with splendid views over the undulating Strathearn Valley.
Located in Madderty, Crieff, the property is presented to the market by Rettie.
The main entrance is charming and has been thoughtfully framed by climbing plants and neat borders featuring colourful shrubs and perennials. An arched timber door set within a moulded architrave opens directly into the main hall, an impressive, galleried entrance space which is flooded with light via two Velux ceiling windows.
The traditional interior has been achieved through bespoke joinery and detailed finishes including ironmongery and ceiling mouldings. The hall itself features a flagstone floor as well as an impressive staircase with handsome timber bannister and functions as the central atrium of the property.
From the hall a pair of glass-panelled doors open into the drawing room which is generously proportioned and features windows across three aspects. A Jetmaster fire set within a handsome stone surround provides a heartening focal point.
The space extends naturally beyond an archway into the adjoining reception room currently utilised as a secondary sitting room or library and fitted with shelving. It is inherently flexible and could easily accommodate a formal dining suite. A splendid stretch of arched windows extends across the southerly elevation of the room framing an attractive outlook over the garden. An astragal glazed door leads out to the flagstone verandah and there is also an arched interior door returning to the main hall.

The grand hallway at Nether Littlefold
A pair of wooden double doors open into the neighbouring sitting room which is spacious and bright with a pair of windows looking over the lawn to the front and a window to the west. It features a Jetmaster fire set within a natural stone surround with a timber mantle.
Off the hall there is a cloakroom which is neatly appointed with a WC and a pedestal wash hand basin. There is also a study which is fitted with shelving and has two sash and case windows overlooking the walled garden to the side of the house. A Palladian style window flanks the doorway into the Study and filters natural light into the hallway.
A timber door leads into the large country kitchen which has been aptly finished with a generous array of farmhouse style wall and floor units, a central island and flagstone flooring. It is well appointed with an integrated Neff dishwasher and a four door Aga cooker (four ovens, two hotplates and a warmer plate) which enhances the characterful atmosphere. It is also plumbed with a water outlet for an American style fridge/freezer. The room affords sociable day-to-day living with ample space for a dining table beside a trio of arched windows which overlook the landscaped entrance.
The kitchen extends to the north where there is an entrance area with another pair of windows to the east and an exterior glazed door to the rear of the property.
A wooden door leads into the large utility room which is practically appointed with tiled flooring, fitted base units, wall shelving, tiled work surfaces, a sink and draining board, a JLWM 1200 (John Lewis) washing machine, Hoover fridge and a traditional clothes drying pulley. The utility room also houses the Worcester boiler in addition to an airing cupboard containing the hot water tank.

Nether Littlefold offers stunning views
On the first floor there are five bedrooms set around a bright, galleried landing which incorporates space for an occasional sitting area or study by a charming south facing dormer window.
The dual-aspect master bedroom is sumptuous in size and has a delightful sash and case window with an elevated outlook overlooking the undulating farmland to the east of the property. A Velux window gives views to the west. It has fitted wardrobes and a walk-in dressing room with shelves and hanging storage. The accompanying en-suite bathroom has both a bath and a separate shower as well as a WC and a pedestal wash hand basin. There is further storage by way of fitted cupboards along one wall.
The second en-suite double bedroom is dual-aspect and features a dormer window which frames uninterrupted views towards the distant hills. It is appointed with a fitted wardrobe and an adjoining shower room complete with a WC and a pedestal wash hand basin.
There are two further comfortable double bedrooms located to the front of the house each with a charming dormer window to the south looking over the garden and the fields beyond. The fifth bedroom faces westwards.
They share the family bathroom which is fitted with a bath which has a traditional handheld shower attachment, a pedestal wash hand basin and a WC. A large Velux window provides a wealth of natural light and offers views towards the hills.
The garden ground at Nether Littlefold complements the house wonderfully and has been landscaped to provide year-round colour and interest. To the south there is a large lawn interspersed with mature trees which include a weeping Silver Birch and Maples. There are Magnolias and Rhododendrons planted in the surrounding borders.

Rettie present Nether Littlefold to the market
A delightful flagstone verandah stretches across the front of the house under the over-hanging roof. It indulges in the southerly aspect and provides for alfresco dining in warmer weather. To the rear of the house there is a productive Kitchen Garden sheltered by traditional stone walling and an established Ribes hedge. It has neatly appointed raised beds for soft fruit, vegetables and flowers giving an abundance of seasonal colour.
The detached double garage has substantial space for two cars, a workshop area and has stairs leading to a large floored storage space above. There are two south facing Velux roof windows and a handsome weather vane. It is serviced with electricity and water and could be suitable for conversion into Annexe accommodation, subject to obtaining the necessary consents.
David’s which lies approximately six miles east of Crieff and 12 miles west of Perth. The small and historic settlement has a modern Community Hall which serves the surrounding area and there is a thriving Primary School approximately one mile from the house on the school bus route.
The selling agents will consider offers over £565,000.
Click HERE to read more.
TAGS

