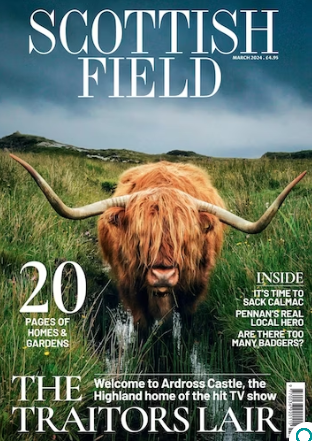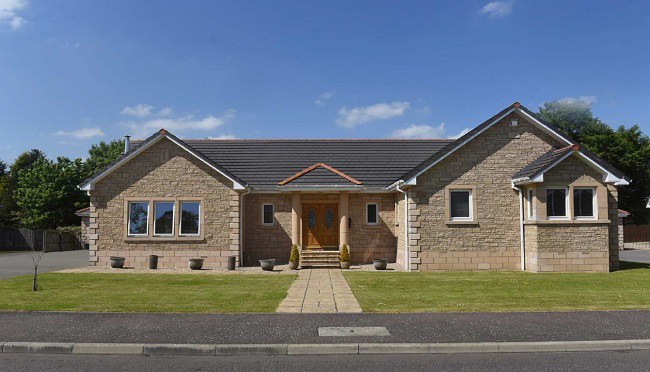
Victorian property offers fine finishes and spacious grounds
A Victorian detached house offering extensive well-finished accommodation is on the market.
Burnbank, on Auchamore Road, is on the fringe of the Cowal peninsula town of Dunoon. Throughout the house there has been the preservation of many period features.
Presented by Robb Residential, it has five bedrooms, four reception rooms and two bathrooms.

Burnbank is a Victorian detached house
Burnbank is a period detached house, set in generous gardens which are well screened. Blagaidh Burn forms the southern boundary from where the house gets its name.
The house is of a cream painted harled stone exterior finish under a slated roof, while the accommodation which is well proportioned is laid out over two light and bright and easily managed levels.
Throughout the house there has been the preservation of many period features, plaster ceiling roses, picture rails and fireplaces with original ceramics and brassware.
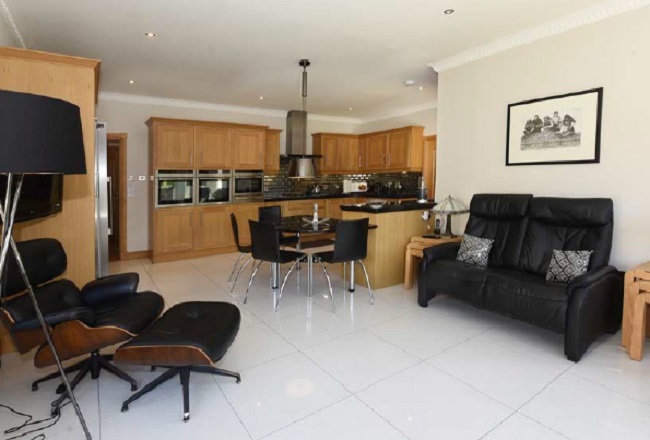
Burnbank offers several spacious reception rooms
An outer door leads to the entrance porch with terra cotta tiled floor, twin leaf doors to broad reception hallway, under stairs cloakroom and wc, breakfast room with engineered oak hardwood floor and fitted stores with electrical switchgear, well equipped and integrated kitchen with breakfasting bar, tiled floor and access to matching fitted larder, and utility room.
A door leads to a small rear hallway and subsequent access to the rear driveway and gardens.
A formal dining room has a claygate open fireplace and bay window formation, the family room has twin leaf French doors to gardens, a bay window formation and twin communicating internal doors lead to the grand drawing room with log burning effect gas fire and stained glass window at rear.
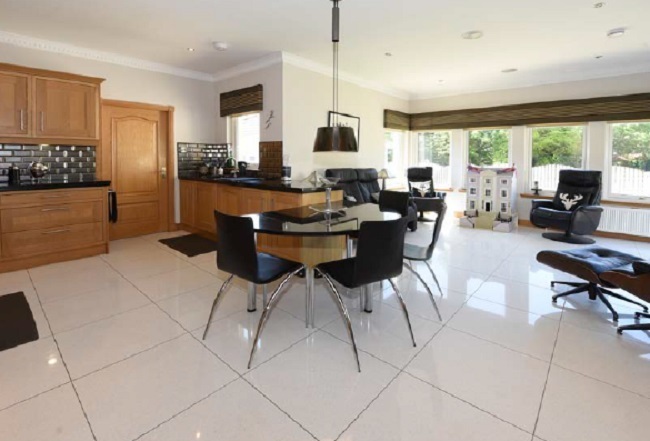
The beautiful, bright kitchen in Burnbank
A period staircase with stained glass window at half landing leads to a full landing.
The landing provides access to an insulated attic space, main bath and shower room. Bedroom one has a gable window, bedroom two has arched windows to front, bedroom three has double windows to the front, bedroom four has front and gable windows, two fitted walk in wardrobes, while bedroom five has a rear facing window.
Outside, there are two garages, which are brick built under mineral felt roofs, with concrete floors, light and power installed.
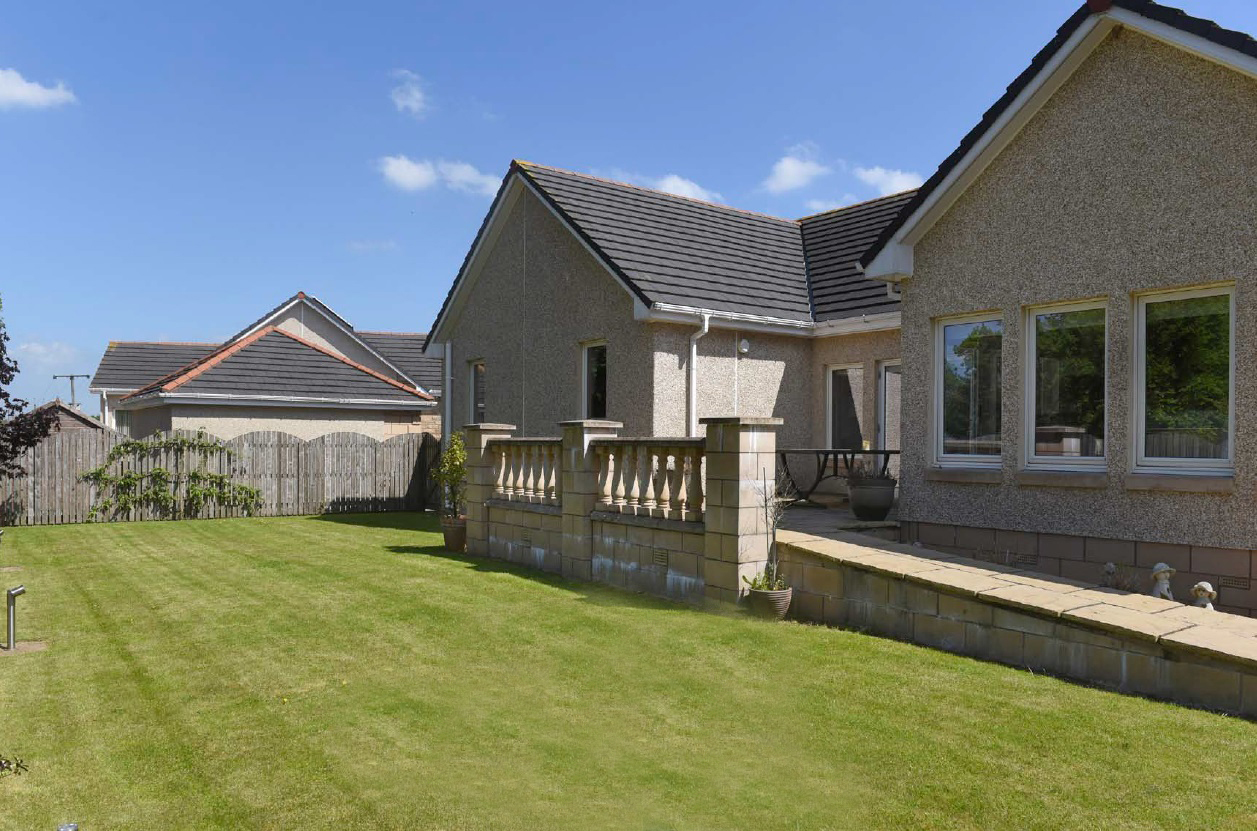
Robb Residential present Burnbank to the market
There is a gravel pathway to the front gardens and gravel terrace, level lawn at the front with gravel terrace, acer tree, mixed saplings, mature laurel and rhododendron screen, with a further lawn at the eastern side with holly trees and further rhododendrons.
The agents will consider offers over £285,000
Click HERE to read more.
- READ MORE PROPERTY NEWS FROM SCOTTISH FIELD BY CLICKING HERE.
TAGS

