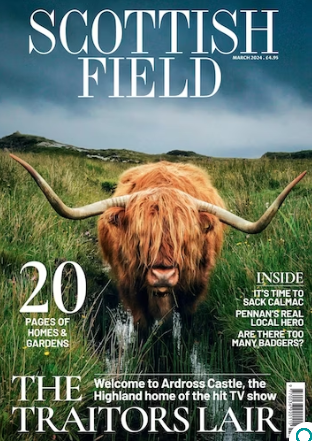Foddery Lodge is a country manse built in 1730 and standing in its own grounds with three adjoining cottages.
Located midway between Dingwall and the Victorian spa village of Strathpeffer in the heart of Mackenzie Country, this six-bedroom home is brought to the market by Strutt & Parker.
Fodderty Lodge is a C listed building which was built in 1730 by the Countess of Cromartie as a manse for the minister of Fodderty Church.
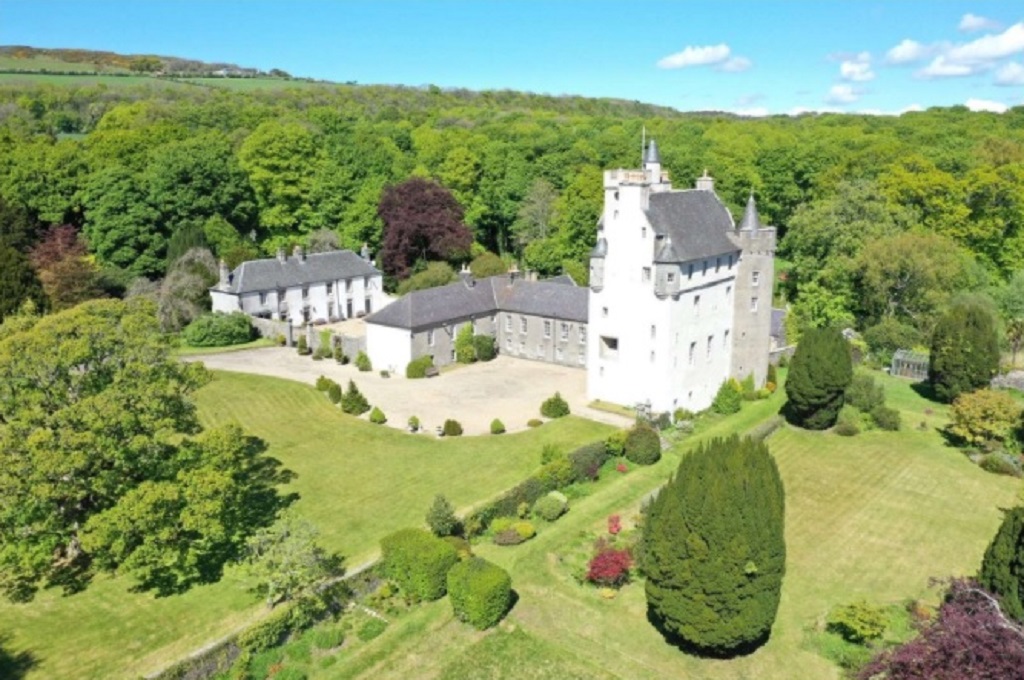
Foddery Lodge is a country manse built in 1730
The original date stone appears above the door to the main house and there is also a marriage stone in the dining room in the names of the original occupants. During the mid 1800s the house became a shooting lodge before evolving into a magnificent family home.
This period home is full of character and a host of features including original woodwork, fireplaces and ceiling cornicing. Its sale provides a rarely available lifestyle opportunity in idyllic surroundings. The generous proportions, layout and flexibility of the accommodation will appeal to a variety of buyers, particularly those looking for a property which provides established and popular self-catering accommodation. In recent years Fodderty Lodge has been a family run enterprise geared to reflect the differing needs of families, couples, friends and single people with very flexible self-catering accommodation.
Fodderty Lodge itself is entered via a large porch/sun room leading into the welcoming broad hallway. There are two front facing public rooms overlooking the extensive gardens. The sitting room and dining rooms both have bay windows and a host of features which include coving and skirtings.
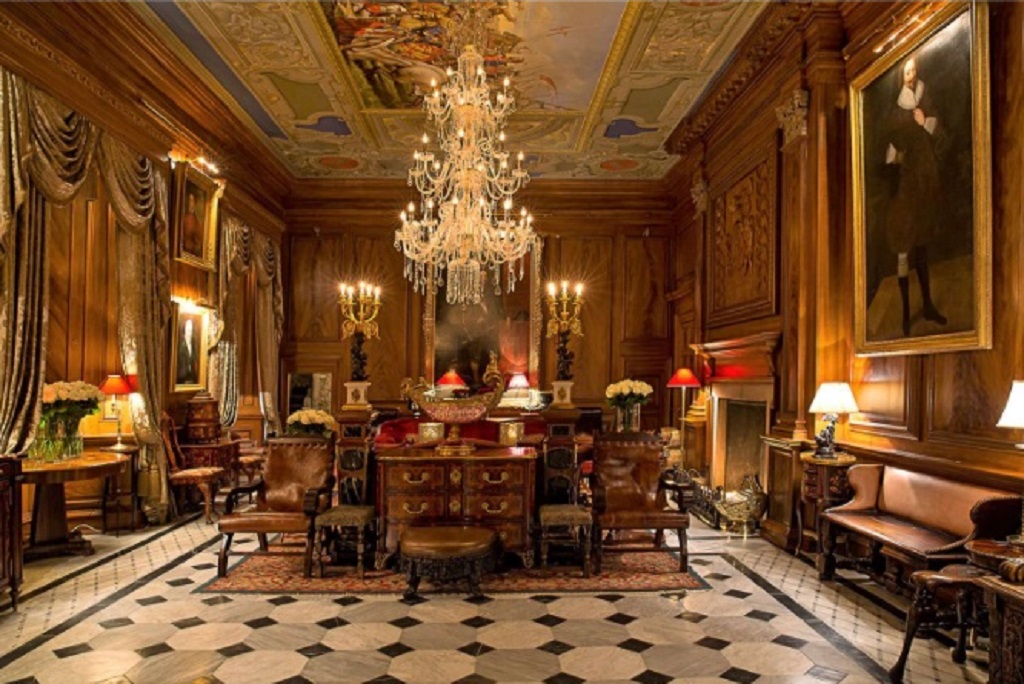
Foddery Lodge is located between Strathpeffer and Dingwall
The house flows particularly well and is ideal for entertaining between the public rooms and kitchen. A door from the dining room leads to the breakfasting/dining area and kitchen. The kitchen is well equipped with a range of wall and base storage units, larder, four-door Aga and stainless steel sink. There is a utility room and home office study located off the kitchen.
The rear hall gives access to shower room, a very useful basement/wine cellar and rear porch. The rear porch has a second staircase which leads upstairs to two bedrooms and bathroom. There is a connecting door from one of the bedrooms which leads to the main staircase and additional bedrooms space, highlighting the flexibility and numerous options.
The main staircase accessed from the hallway leads to a shower room on the mid landing and two large double bedrooms. On the floor above there are a further two attic bedrooms.
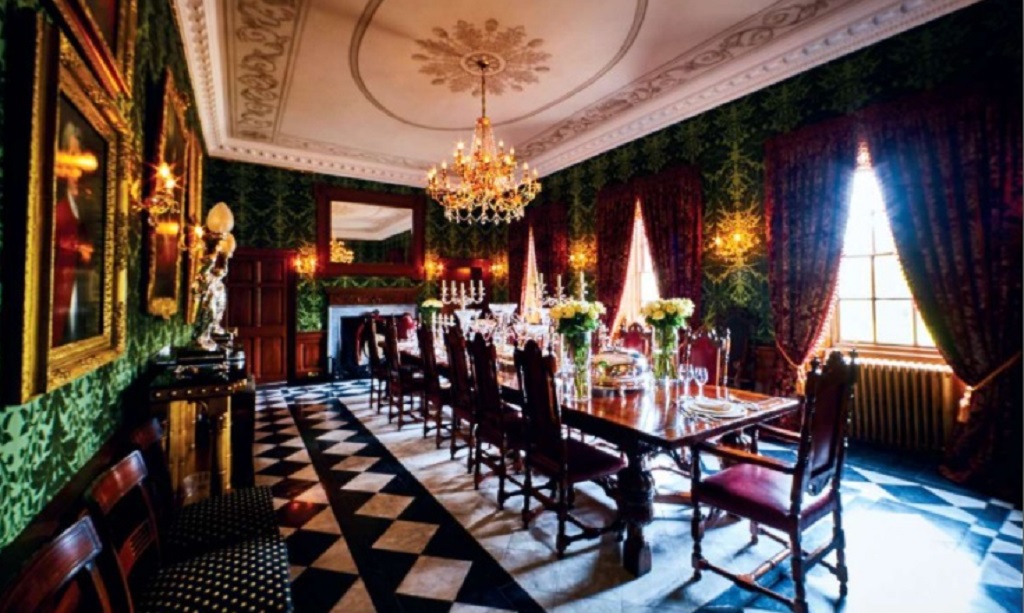
Foddery Lodge’s traditional kitchen
All three self-catering properties are accessed to the rear of the property by a separate driveway which ensures privacy to the front of Fodderty Lodge which has its own access.
Lodge Barn is a bright and airy property with a distinctive vaulted ceiling and two large skylights which flood the open plan kitchen/ sitting room with natural light. A door leads to a family bathroom and bedroom and staircase up to a further attic bedroom.
East Wing has an open plan kitchen/sitting area, WC and two bedrooms and Honeysuckle Cottage has a sitting room, en suite bedroom, dining kitchen, bathroom and two upstairs attic bedrooms.
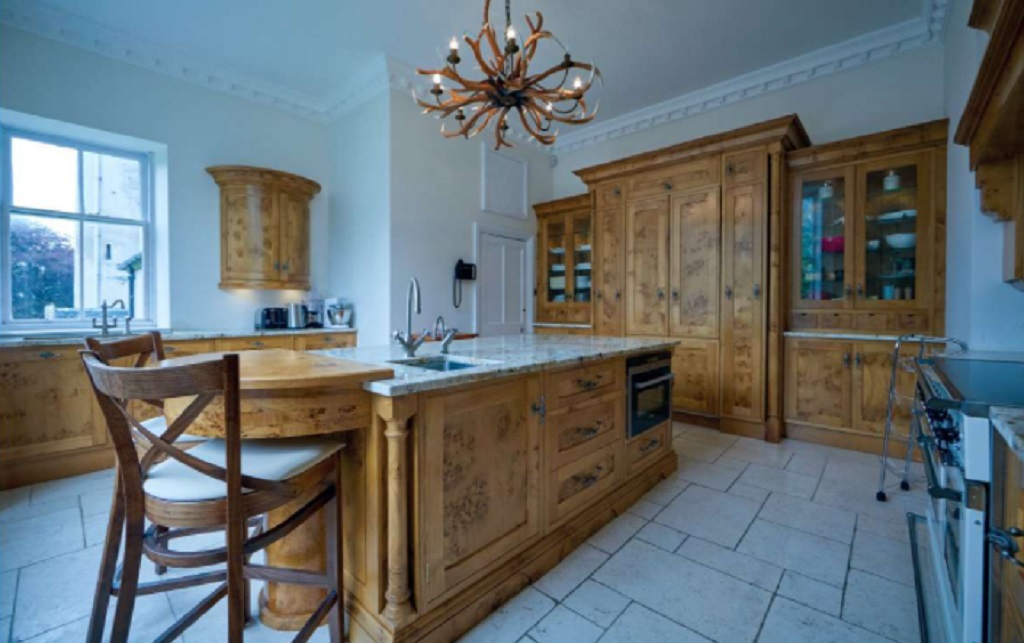
Strutt & Parker present Foddery Lodge to the market
The garden grounds are an undoubted feature of this fantastic property. Extending to approximately 1.9 acres, the mature trees which include cherry and lime trees amongst others, provide a great deal of privacy and seclusion. There are plant and shrub borders, an orchard, lawn, greenhouse and a garden shed. The gardens are a nice place to relax and unwind with lovely uninterrupted views over Knockfarrel and The Cat?s Back. There is a garage with power and lighting adjacent to driveway.
The agents are looking for offers over £495,000.
For more information, click HERE.
TAGS

