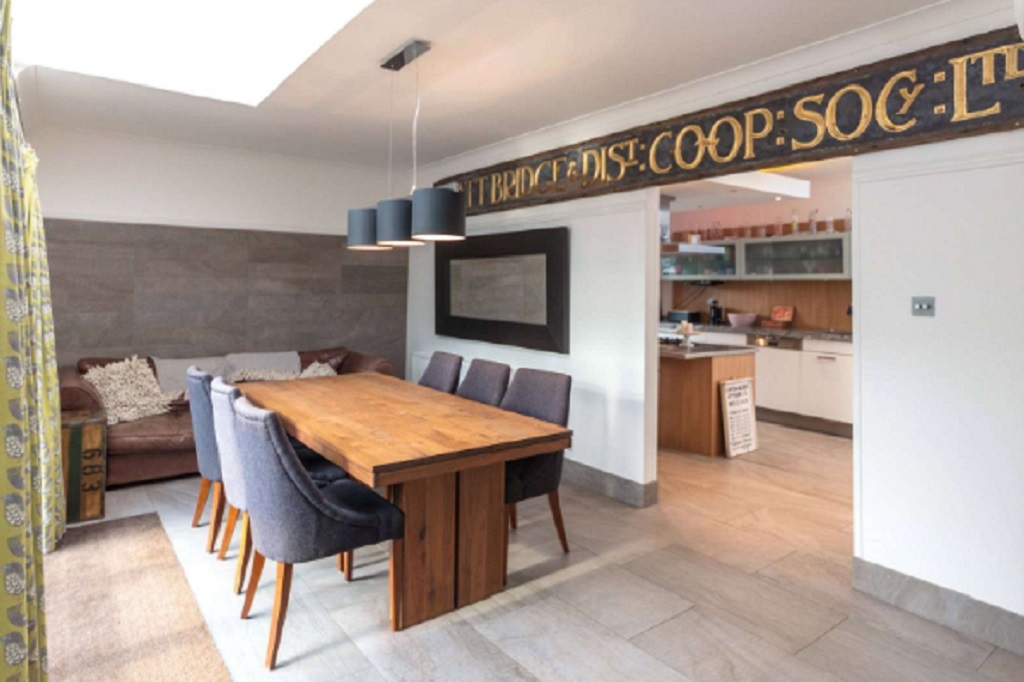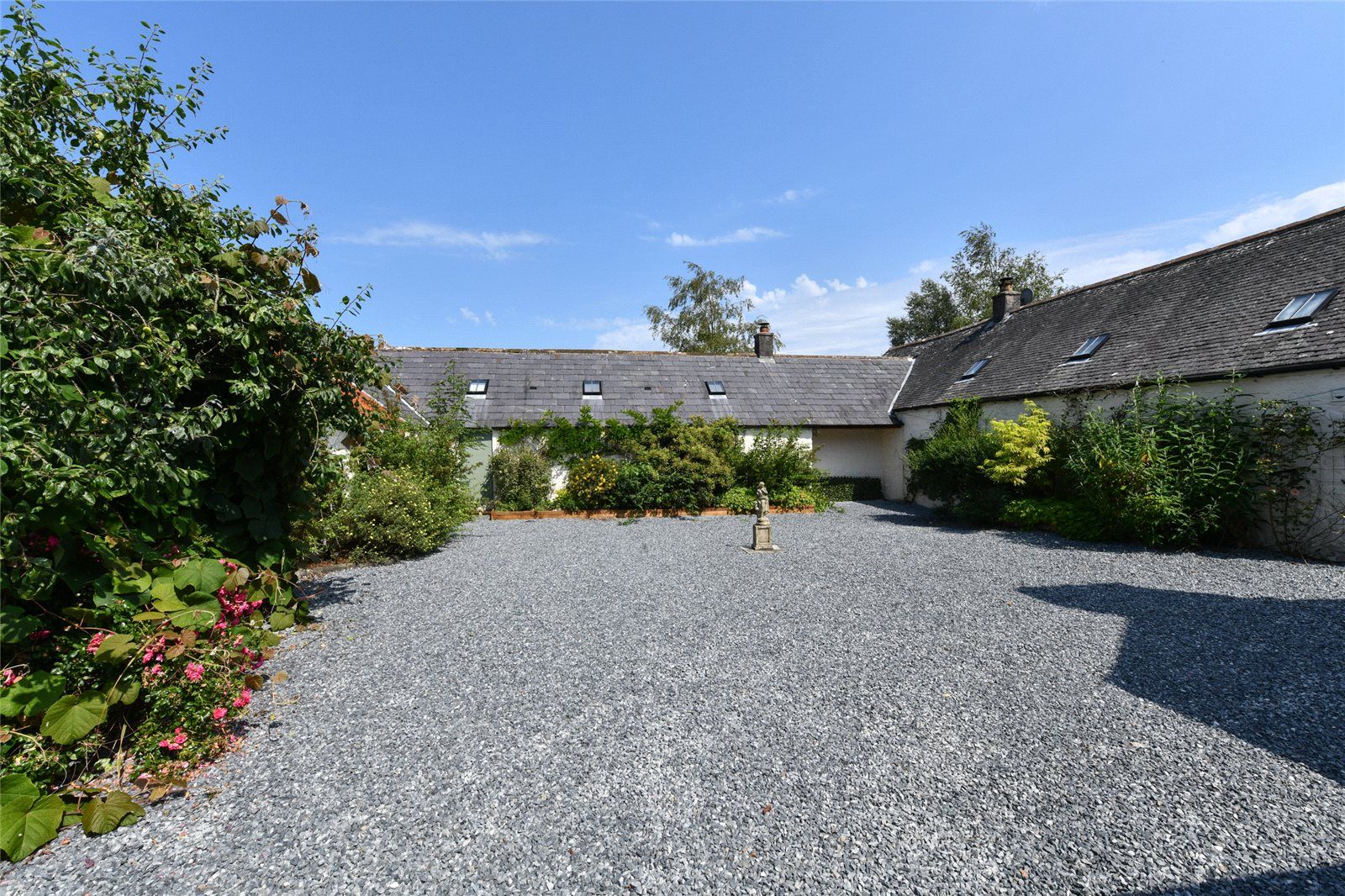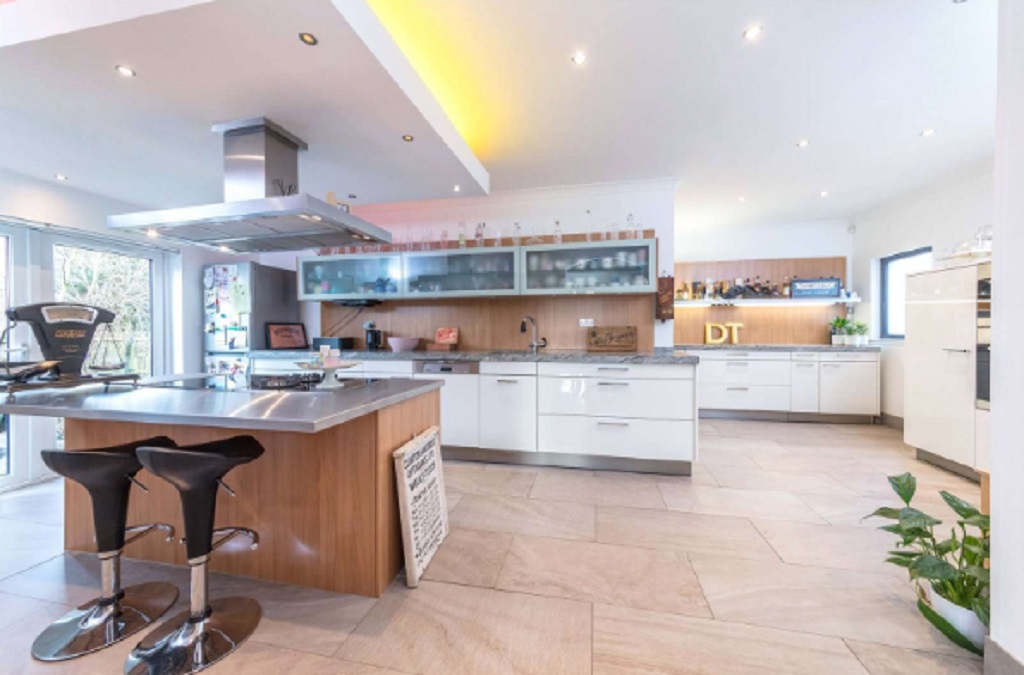A C-listed property from the mid-19th century offering perfect home comforts is now for sale.
The Old West Manse, located in Dollar, Clackmannanshire, affords spacious family living in a delightful period setting, and is presented for sale by Rettie.
Situated off Henderson Place, behind traditional stone walls, the statuesque façade of the house is set beneath a pitched slate roof and enjoys a leafy aspect to the east over Dollar’s War Memorial Garden.
Through the passage of time, the house has been thoughtfully adapted to meet with the needs of successive generations and provide a most comfortable family home.
The internal accommodation is governed by generous period proportions and offers a flexible balance of reception rooms, which lend themselves to both formal entertaining and relaxed daily living.
From the residential street, a pair of wrought iron gates open onto the driveway which offers ample room for car parking and turning and is flanked by a detached double garage. An attractive, private entrance, the drive is screened by traditional, auspicious Yew trees and extends up to the main door of the house, which is sheltered within an impressive stone parapet.

The welcoming main hallway
Beyond the threshold, there is an entrance vestibule which is fitted with coat hooks and supplied with natural light via a Trantum light above the door frame.
An interior door leads into the main hall; an inviting and impressive space which features the original staircase and a traditional banister complete with wrought iron balustrades and a mahogany handrail. Handsome cornicing, dado rails and decorative architraves further allude to the heritage of the property.
The spacious drawing room is well-suited to entertaining larger parties when occasion demands. A sense of period refinement is impressed by decorative cornicing, picture railing, and an elegant bay window, which frames a splendid outlook over the lawn garden. A working fireplace is inset into the exterior wall and provides a focal point to the room.
Off hall, there is also a handsome dining room, which has ample space for a full, formal dining suite and is adorned with plain cornicing and picture rails. A tall window, flanked by shutters, overlooks the side garden to the East and casts natural light across the room.
There is a third public room, accessed off the hall, which is currently utilised as a sitting room. The lounge space is set around a charming fireplace, with a timber mantle-piece and decorative cast iron insert, which fosters a warm and welcoming atmosphere. A pair of glass doors lead into the adjoining conservatory; a modern addition to the property which is elevated slightly above the garden and provides attractive, triple-aspect vantages over the verdant surroundings. It is fitted with an exterior door, which provides access onto to steps down to a flagstone terrace. Beyond the staircase, there is a rear hallway which leads to the remainder of the ground floor accommodation.

The West Manse has several reception rooms
The kitchen is fitted with a generous array of timeless wall and floor units and has ample room for a large breakfast table, allowing for sociable day-to-day living. It is well-appointed with modern appliances including a Hotpoint dishwasher, a Bosch fridge and an impressive Rangemaster, which aligns with the characterful style and is complete with five gas hobs, two halogen stoves and two ovens. A tall window offers a private outlook over the drying green to the side of the house.
On the ground floor, there is a further spacious and flexible room, which can easily be imagined as either a fifth Bedroom or a Home Office and has a tall sashand-case window overlooking the garden. A ladder rises to a mezzanine level above which has formerly been utilised as a bunk space, allowing the room to function as a teenager’s bedsit.
Off the rear hallway, there is an accompanying shower room which is neatly appointed with wall and floor tiling, a shower, a WC and a wash hand basin. There is also a rear porch with an exterior door providing access out to a flagstone area flanked by a stone-built outhouse, utilised for log storage.
A utility room completes the accommodation on the ground floor. It is practically appointed with a tiled floor, a range of units, a stainless steel sink and the Worcester gas boiler and also has space for a number of white goods. There is also a door leading into the adjoining snooker room; a large entertaining area converted from a former double garage which accommodates a snooker table, which is set beneath a classic lamp. It has retained two original pedestrian doors, one of which provides access out to the drying green. In addition, the ground floor is wellappointed for storage, with both a walk-in and a shelved cupboard off the Hall as well as an understair cupboard.

Inside the kitchen at the West Manse, presented for sale by Rettie
On the first floor, the stairs rise to a bright and spacious central landing, around which the bedrooms are located. A remarkable double-height window, positioned behind the stairwell, casts natural light across the landing and over the hall below.
The master bedroom is an elegant room featuring ornate cornicing, picture railing and a striking bay window to the West, which captures the evening sunlight. It is well-appointed with fitted wardrobes with tasteful traditional doors and has an en-suite complete with a shower, a wash hand basin and a WC.
The second double bedroom is exceptionally spacious and has an adjoining dressing room, which provides additional storage space. There are two further bedrooms off the landing, both of which can comfortably accommodate double or twin beds. Each of the rooms has a traditional window framing an elevated view over the surrounding town to the distant scenery. The bedrooms share a congenial family bathroom which has a bath, with a shower above, a WC and a wash hand basin. Off the landing, there is also a shelved linen cupboard, and access to the loft above, via a hatch in ceiling.
Old West Manse is set within a spacious plot which is bounded on three sides by traditional stone walls. An established and private garden lies to the west of the house, sheltered by mature hedging, verdant shrubs and specimen trees. It is predominantly laid to lawn and margined by well-stocked borders which provide year-round colour and interest. A second lawn, or traditional drying green, is set against the eastern elevation of the house.
The driveway provides ample off-street car parking and there is also a large detached double garage which sits astride the house.
The agents will consider offers over £645,000.
Click HERE to read more.
TAGS

