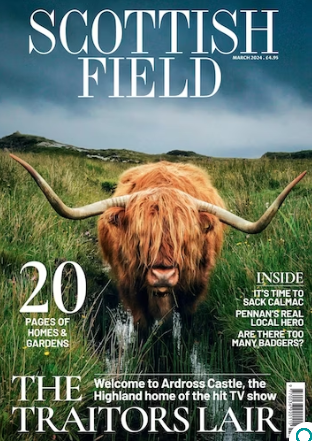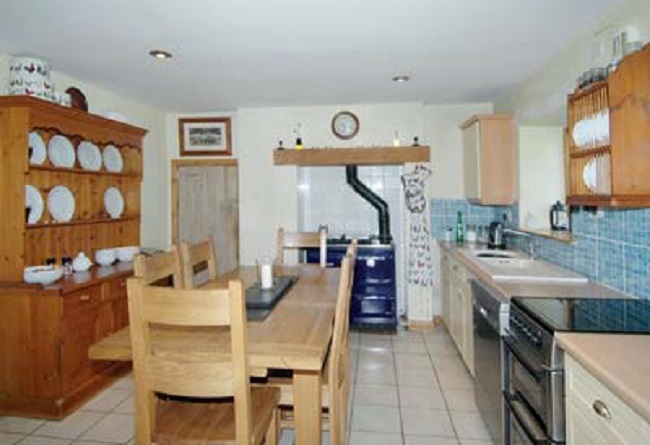
Sound Lodge offers idyllic shoreside luxury living
Incredible shoreside views with a private jetty are available in this stunning, unique architect-designed home.
Presented for sale by Harper Macleod LLP, this is a once in a lifetime opportunity to acquire an exceptional, unique, detached property, undoubtedly one of the finest modern homes the agents have seen, set in around 1.5 acres in a fantastic shoreside setting with private jetty and 60m sea frontage, at Weisdale, approximately 12 miles from Lerwick.
Designed by renowned local architect Alan McKay and enjoying stunning panoramic views over the voe and a westerly aspect, this recently completed 420m² property provides extremely comfortable three reception room / five bedroom accommodation with many special features and the benefit of a substantial integral garage plus a lovely self-contained one bedroom flat which could provide accommodation for a family member or a rental income.
A substantial decked area surrounds the house providing a great place to enjoy the stunning views, and there is an established garden with large summerhouse and shed, plus a further park with possible development potential (subject to consents).
The house is the culmination of a six year long project by the owners to create a substantial detached house in this stunning shoreside setting.

Designed by Alan McKay, the property takes full advantage of the beautiful setting and the westerly aspect, all of the main public spaces and most of the bedrooms overlooking the voe, the living and dining areas enjoying large window areas. The gross internal floor area (excluding the flat and garage) is estimated to extend to around 420m².
Of timber frame construction clad mainly with treated natural sandstone, with low maintenance Marley ‘Cedral’ fibre cement wood effect cladding detailing elsewhere (to the main house, the garage is mainly timber clad), all below a ‘Tapco’ natural slate effect roof, the house has a particularly striking exterior, the warm tones of the stone blending in well with the large expanse of timber decking that extends along the west side of the house. Windows are triple glazed alu-clad timber.
Central heating is provided by two Mitsubushi air-to-air heat pumps which supply five internal wall or ceiling mounted heaters. As an added comfort if required, electric under-floor heating is also provided throughout the ground floor, each room having individual controls, wiring being in place to fit under floor heating or panel heaters upstairs if required.
Hot water is provided by a pressurised 300 litre Kingspan Ultrasteel hot water cylinder, there is a second tank serving the flat, and the house also has a Dantherm heat recovery / ventilation unit and an integrated central vacuum system which even extends into the flat and the summerhouse. The large cupboard off the entrance hall houses the central control point for the satellite TV, telephone and internet systems, and also the fire alarm panel.
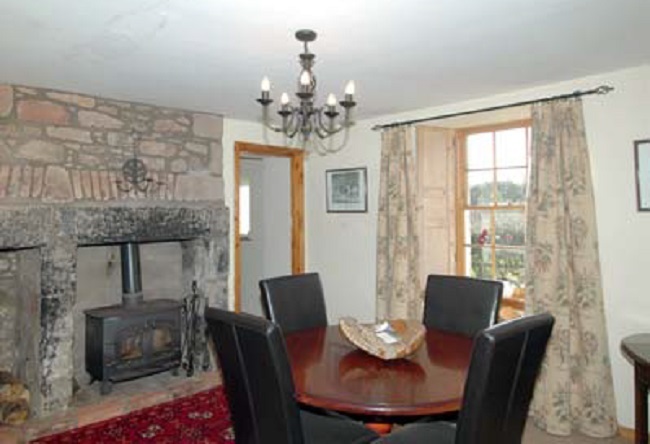
The interior has been completed to the same high standard as the exterior, with factory finished internal doors and distressed engineered oak wood flooring extending throughout most of the ground floor. The unique staircase crafted from railway sleepers and finished with a very contemporary stainless steel & wire banister, is a particular feature, and light neutral colours enhance the spacious feel and provide a blank canvas for the new purchaser to personalise as they wish.
Amongst the many special features of the property, the bespoke Charles York kitchen comes with a complete set of integral Miele appliances and Corian worktops, all the bath and shower rooms having quality fittings and fitted storage units, the main bathroom & en-suite having luxurious tiled floors, Gerberit wall-hung WC’s with concealed cisterns, and Zehnder heated towel rails / radiators. Most of the smaller windows have integral venetian blinds, and there are striking light fittings to the public areas.
The accommodation on the ground floor has a very sociable, contemporary open-plan layout which maximises the natural light that filters throughout the space, and the opportunity for views of the voe.
Entry is to the east side of the house via a large entrance hall with a substantial cloak cupboard and double doors to the hall, a stunning space which runs from left to right and seamlessly flows though into the vaulted ceiling living and dining areas ahead, both great entertainment spaces, the dining area being open to the galleried living / study area on the first floor.
The kitchen and utility room are to the right; to the left is the future-proofed ground floor master bedroom suite, a second large double bedroom which could be used as an office, and a shower room.
Triple foldaway patio doors from both the sittingroom and master bedroom open to the south / west facing conservatory which provides a great space to sit and enjoy the fine views along the voe.
Upstairs the large open-plan living / study area looks down into the dining area and leads to three substantial double bedrooms and another shower room.
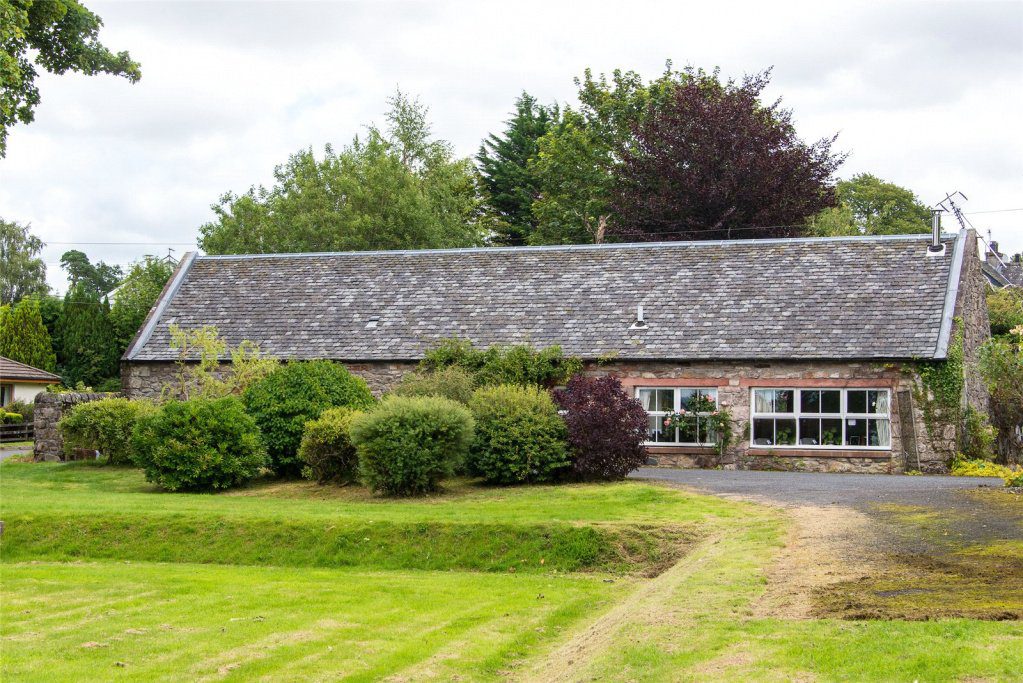
Finally, a door from the utility room leads to a north wing comprising a huge integral garage with kitchen area, toilet off and door to a lobby providing the access to a super one bedroom self-contained flat which provides a great additional space either for a dependent family member or it could be let out on a permanent or holiday let basis providing a healthy source of income.
The pine staircase from the ground floor lobby to the rear of garage, which has its own external door independent of the main house and the garage, leads up to the open-plan kitchen / living / dining area, a lovely bright space with two sets of twin Velux windows enjoying views over the surrounding area to the north, plus a floor-to-ceiling window to the west gable at the top of the stairs which frames a fantastic view over the voe.
The space has engineered wood flooring throughout and comprises first the living area, then a fully equipped fitted kitchen with ample units in a white gloss finish set off by black granite worktops including an integral oven and induction hob with cooker hood over, plus a concealed dishwasher. Beyond the kitchen is a small space for a table and chairs below the second pair of Velux windows, and a door to the bedroom.
The main garden area provides an attractive, well-established outside space, being mainly laid to lawn with established trees and shrubs providing shelter and privacy, a stone flagged path leading through the space to a substantial summerhouse with power & water supply, and a separate garden shed.
To the west side of the house, the wraparound deck can be accessed from the house via the numerous patio doors, the large area beyond the deck being laid with chips and edged by a stone-faced retaining wall. There is vehicular access down the side of the garage to a concreted path which leads to the property’s own private jetty, and a 60m sea frontage.
The site also includes the approximate 0.8 acre park behind the house and garden which may have potential for development for possibly up to five house sites although no planning permission has been sought and prospective purchasers should satisfy themselves in this regard. Alternatively the space could be used to extend the garden area or provide space for polytunnel etc.
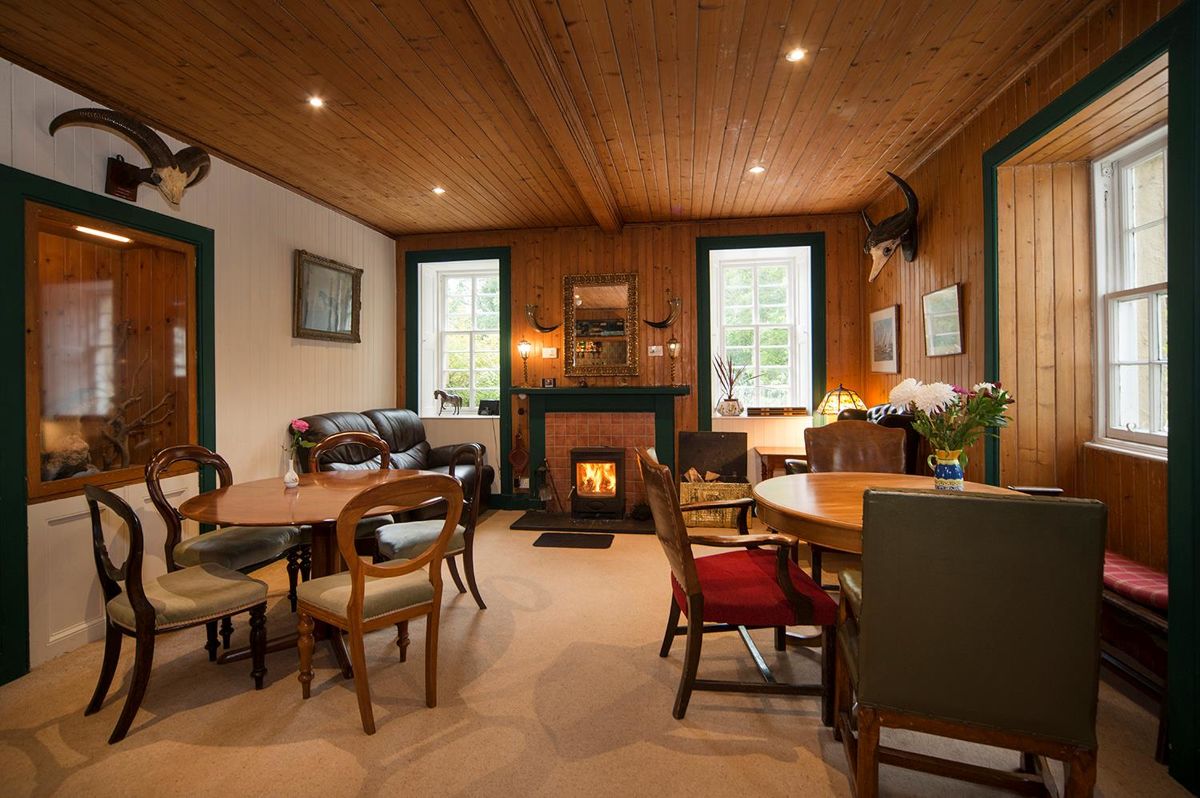
Sound Lodge is situated in a secluded setting on the shore of Weisdale Voe, at the end of a long private drive off the main Westside road (A971).
Weisdale provides an attractive and popular rural village location on Shetland’s sunny westside, the village benefitting from an easy commute to Lerwick, Shetland’s capital, as well as Brae & Sullom Voe to the north as the main road north can be re-joined by continuing northwards from the house and taking the Kergord road at the head of Weisdale Voe.
Conveniently, the well-stocked local shop, Robinson & Morrison’s, which has a post office and petrol station, is within a stone’s throw of the house, and the area’s primary school is only a mile away at Whiteness where there is also a public hall, youth club and snooker club. There is a second shop a mile past the school, whilst a short drive northwards from Sound Lodge on the Kergord road, is Bonhoga Gallery & café at Weisdale Mill. The main Westside bus route to Lerwick runs along the main road.
Weisdale Voe is a particularly scenic stretch of water which stretches northwards to the Weisdale Valley at its head, the valley being dominated by the steep slopes of Weisdale Hill and the trees at Kergord, the only substantial woodland in the Shetland.
Shetland is linked to mainland Scotland by an overnight ferry service from Aberdeen operated by Northlink Ferries. Loganair operates direct flight to Shetland from Aberdeen, Edinburgh and Glasgow.
The agents will consider offers over £650,000.
Visit HERE for more details.
TAGS

