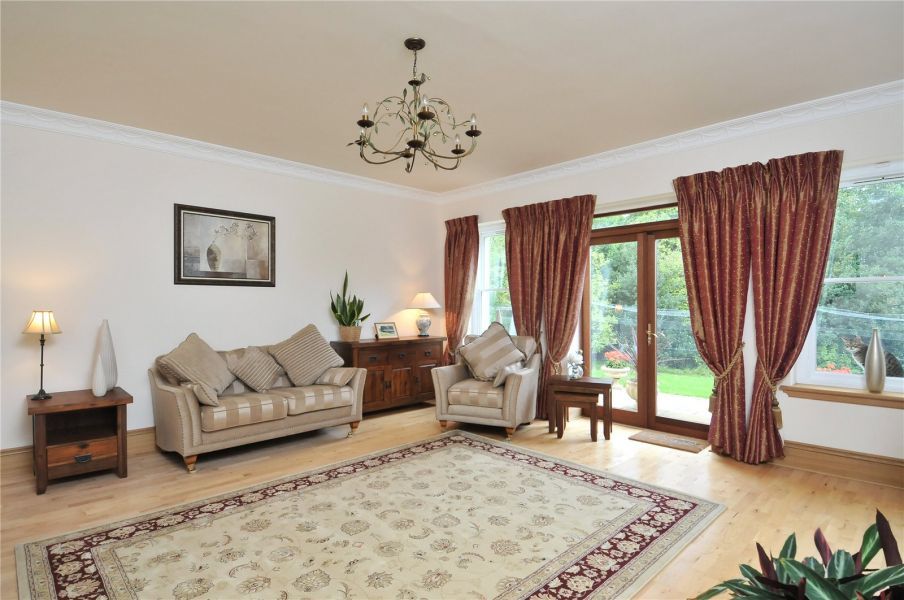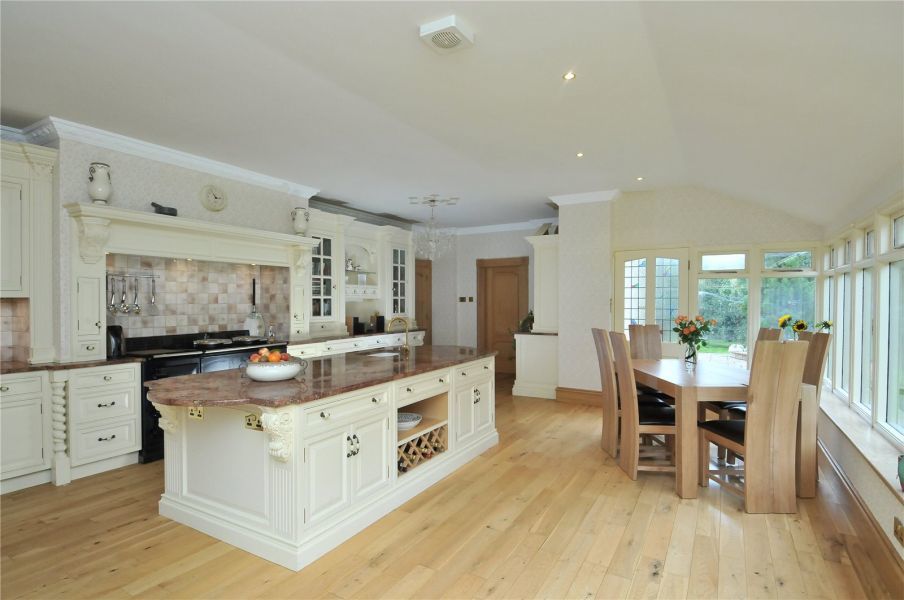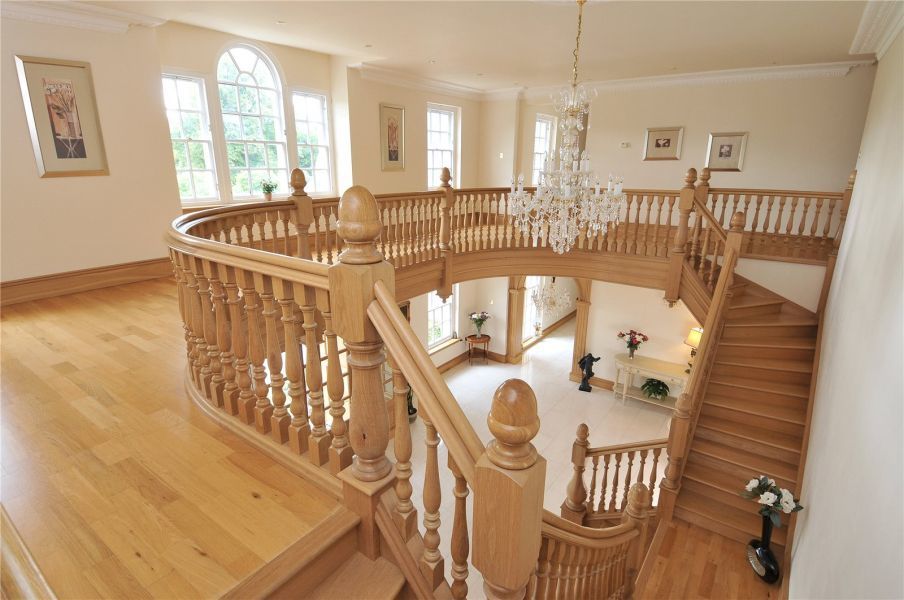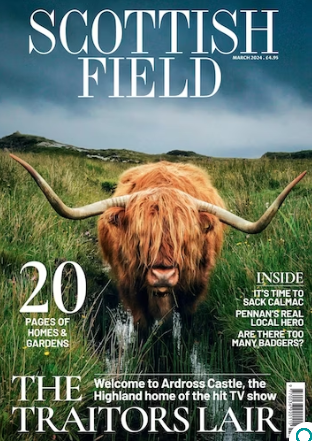An impressive contemporary detached property, set in a conservation village close to Edinburgh City, is now for sale.
Presented to the market by Strutt & Parker, Romanach is an impressive contemporary property which was designed by David Waugh of the Edinburgh architectural firm Sir Frank Mehers & Partners.
It draws on Dutch influences, which can be found elsewhere within Inveresk Village, and has all the appearance of a period house, traditionally constructed with stone features and a lime render finish, whilst enjoying the advantages of a recently built property.
The house is designed with a layout suitable for modern family living or business entertaining. Finished to an exceptional standard throughout it extends to 8,022 square feet total in area.
The ground floor entrance vestibule leads into a magnificent marble floored reception hall, from which a sweeping oak split staircase extends up to the first floor galleried landing. The house has exceptional reception space.
The principal reception room is the drawing room which is in the east wing. This has a gas fire, with a stone mantelpiece, surround and hearth. There are astragal sash windows on three aspects, French doors which lead out to the garden and a vaulted, corniced ceiling.

Opposite the drawing room is the formal dining room which overlooks the back garden. This has ornate dentil cornicing and leads directly into the kitchen/breakfast room.
The kitchen has a range of bespoke handmade wall display furniture and floor units with granite worktops which incorporate a four-oven Aga, Edinburgh sink, dishwasher and fridge/freezer.
An island, with further storage, incorporates a sink and oven. A long glazed open area allows plenty of space for a large dining table and lounging area overlooking the garden. The kitchen leads into the sitting room, which has views over the back garden and doors onto the patio.
At the western end of the reception hall is a limestone floored side hall with doors leading to the garden and to the triple garage.
The garage has three up-and-over electric doors. From the side hall there is a cloakroom/WC and a utility room with wall and floor units, a sink, plumbing for a washing machine and an airing cupboard. A guest cloakroom with WC completes the ground floor accommodation.

The first floor has a galleried landing with views over the formal gardens and grounds. The dual aspect master bedroom benefits from a dressing room and an en suite bathroom featuring an oval bath, shower and corian basin all integrated in handmade mirrored furniture. There is also a guest bedroom with an en suite shower room and walk-in wardrobe, as well as two further bedrooms which share a Jack & Jill bathroom with a shower and spa bath.
Situated over the western wing is a large gymnasium/bedroom.
From the landing, a staircase leads to the second floor. This has a large, central family/games room and a double bedroom at either end, served by a steam/shower room.
The property benefits from the installation of zoned underfloor heating, from a centralised gas boiler which also facilities controlled pumped hot water.
The property is accessed through electric gates and from here a gravelled drive, flanked by cherry trees, leads to the triple garage to the side of the house and a turning circle to the front. Immediately to the front of the house there is a charming formal courtyard garden with symmetrical rose beds. At the front aspect the garden is laid to lawn bounded by hedging and shrub beds. There are further extensive lawns at the back and sides of the house which extend to an area of woodland.
A summerhouse and patios, to the rear of the house, are flanked by flower beds. The garden is bounded with mature trees and hedging which give increased seclusion to the property.

Romanach is situated in the heart of Inveresk, a pretty village in East Lothian situated on elevated ground on the north bank of the River Esk, which provides long riverside walks some five minutes away. It has been designated a conservation area and boasts many properties of period and historic interest.
There are a good range of local facilities with supermarkets, shops, a library, medical centre, leisure complex, hotels, restaurants and various sporting clubs.
Primary and secondary schooling is available in Musselburgh. Within walking distance, Loretto School, Scotland?s oldest independent school, takes children from 3 to 18 years old. Edinburgh has a wide range of private and public schools offering a wide choice to parents.
Edinburgh city centre is easily accessible either via the A1 trunk road or by rail from Wallyford or Musselburgh stations.
East Lothian provides a wide range of activities and is renowned for the quality of its golf courses. Locally, there are three courses including Musselburgh Links, the oldest playing golf course in the world. Further afield, Muirfield, Gullane, Luffness and Archerfield are some of the best known courses in Scotland. The Firth of Forth with its sandy beaches is popular throughout the year with local families, holiday makers, horse riders, ramblers and dog walkers.
The coastline is popular with windsurfers and kite surfers while there is a local yacht club at Fisherrow. Musselburgh Racecourse hosts both flat and national hunt racing throughout the year.
The John Muir Way, which extends for almost 73km linking East Lothian with Edinburgh and the Scottish Borders offers magnificent views and provides the opportunity to experience the local flora and fauna.
The agents will consider offers over £1.495million.
Click HERE for more details.
TAGS

