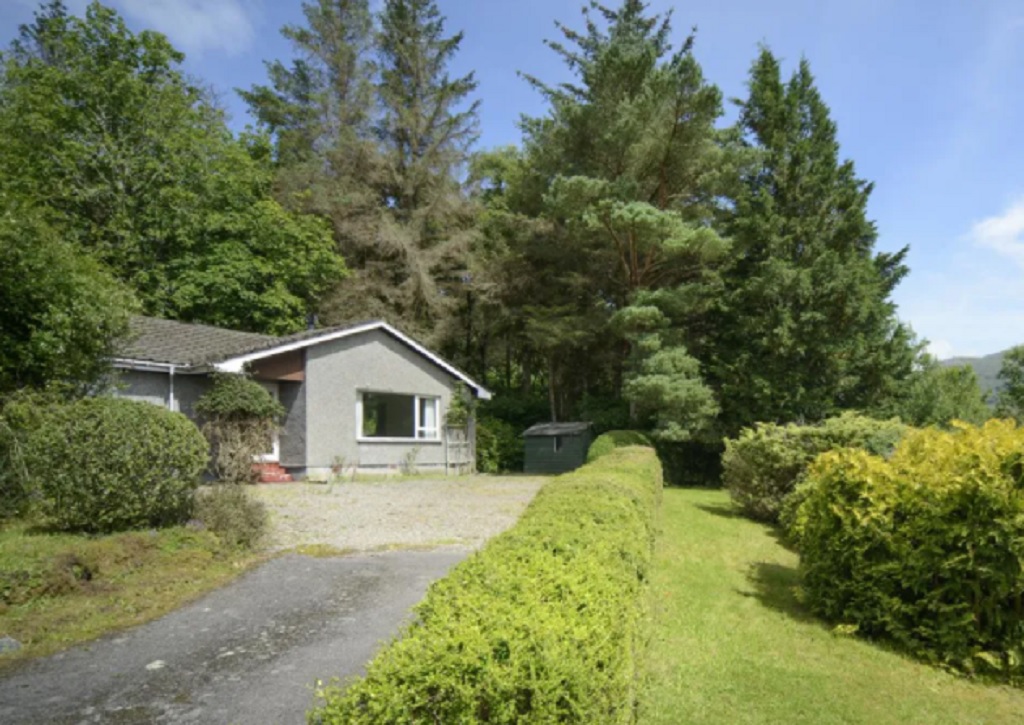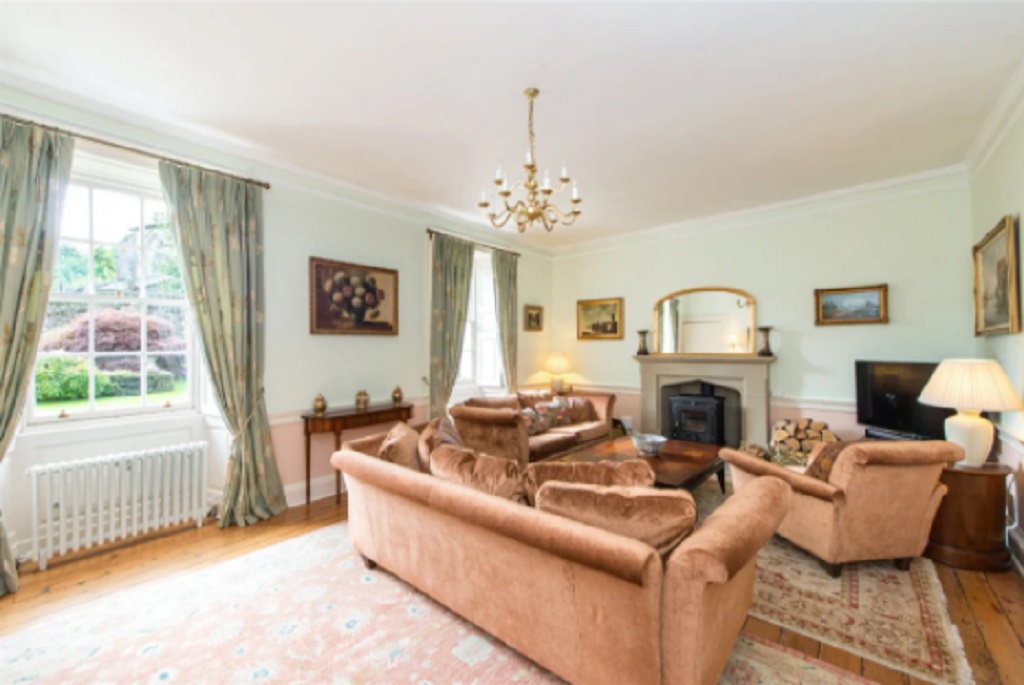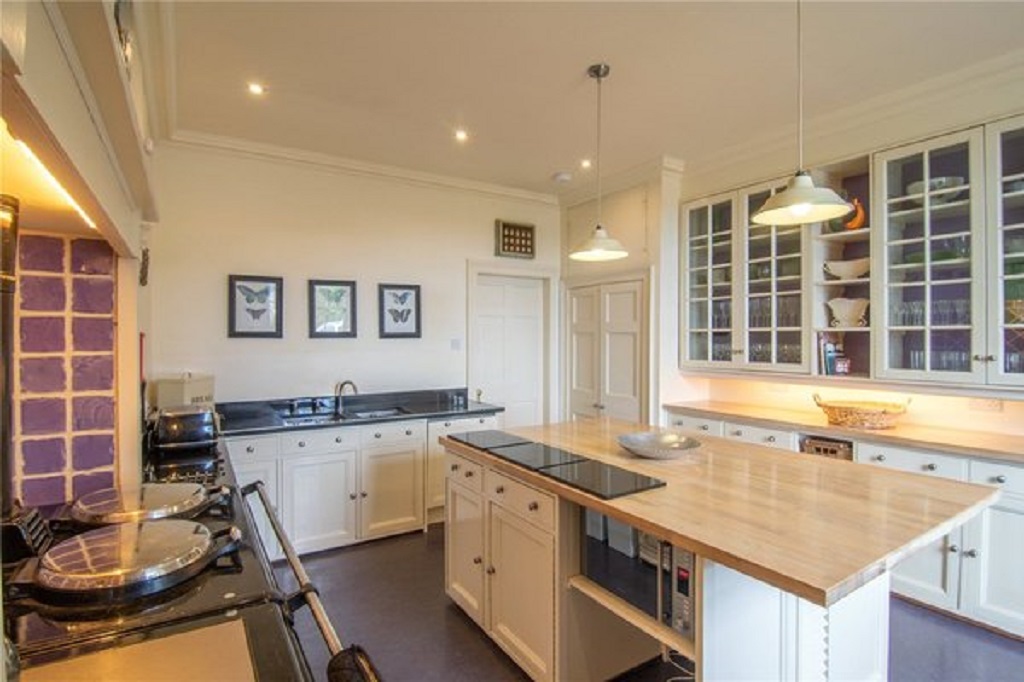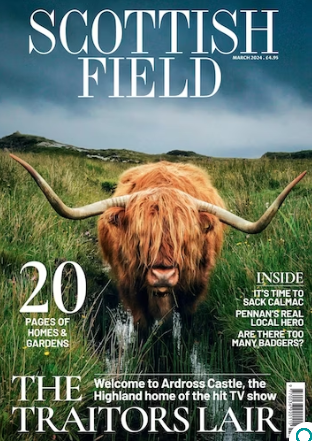A distinctive modern family house within a former walled garden is now on the property market.
Presents for sale by Savills, Braemore House was constructed in 1991 inside the former walled garden of Kings of Kinloch House.
Braemore house is situated up a private driveway shared by just five houses. Being enclosed by a beautiful tall stone wall it has complete privacy.
Double timber gates open to a courtyard with gravel parking. Steps lead up to the front door where double doors open to the vestibule and then to a reception hall.
Directly ahead and down three steps is the dining room with half panelled walls, carved timber fire surround, decorative cornicing and a bay window with French doors to the garden. Stairs from the hall lead up to an impressive drawing room which spans the width of the house and has a large bay window with far reaching views over the surrounding farmland to the hills beyond.
The drawing room also has a carved timber fire surround and half panelled walls and is a wonderful room for entertaining. On the ground floor, there is a more informal family room with two walls of fitted bookshelves including a desk unit and shelving by Neville Johnson.
A carved timber fire surround frames a slate fireplace and there is lots of space for comfortable seating. A breakfast bar forms a neat division between the family room and the kitchen which has a vaulted ceiling with decorative beams and a roof light.
The focal point of the kitchen is the gas fired Aga, either side of which are timber floor and wall cabinets and there is also an American style Samsung fridge freezer.

The kitchen has an integrated dishwasher, a separate gas hob and a double sink with views over the garden. A door from the family room leads into the conservatory which overlooks the garden and the tennis court. Radiators in the conservatory keep it warm in the winter.
Braemore House is designed in an L shape with the main reception rooms at its centre and bedrooms at either end.
At the eastern end of the house is the master bedroom suite. The master bedroom has a high ceiling with decorative cornice and two large windows overlooking the garden. It has a range of built in storage units and a large en suite bathroom with two windows, a bath and a walk in shower.
From the master bedroom ladder steps lead up to a mezzanine floor where there is a study which overlooks the master bedroom.
The study leads into a dressing room and then into a small bedroom which has a loft ladder leading back down to the ground floor. Also in the eastern wing of the house are three further double bedrooms all with built in cabinets and walk in wardrobes, a family bathroom with bath and walk in shower and a utility room. The utility room has space for a washing machine and drier, fitted units, the Worcester boiler and a door to the garden.

At the western wing of the house is the back door and cloakroom which has lots of storage for coats, boots and outdoor gear. There are also two double bedrooms and a shower room offering the potential to create an independent annexe at this end of the house if required. There is also a WC and additional cloakroom nearer to the front door.
At the front of the house there is an expanse of gravel parking and colourful herbaceous borders which edge the pathway to the front door. A bloc paved path leads round to the southern side of the house where the garden opens out. A paved terrace overlooks a circular rose bed with pathways covered by trellises with honeysuckle and vines.
An expanse of lawn runs up the south eastern side of the garden and is dotted with trees including a pretty copper beech. A tall beech hedge divides the lawn from the tennis court which is positioned alongside the western wall of the garden. There is also a mini putting green and practice bunker.
The games room is a versatile building positioned along the northern wall of the garden. Built of timber and with a timber floor inside, it consists of a large central room with windows looking into the garden. At one end is a bunk room and store room. At the other end is a kitchenette and a shower room.
Outbuildings include a double garage, a wood shed and timber garden shed.

The house is about a mile from Meigle in the heart of Strathmore which is a fertile plain between the gentle hills of the Sidlaws and the more dramatic Angus Glens.
Meigle is a vibrant rural community with a village hall, church, cricket club, primary school, a local shop and post office as well as two cafés and a gift shop. There is further local shopping in Alyth, Blairgowrie and Coupar Angus. There are secondary schools in Blairgowrie, Kirriemuir and Dundee and private schooling is available at The High School of Dundee (with a bus running from Meigle), Craigclowan, Strathallan, Kilgraston and Glenalmond.
It is an easy drive from Braemore House to Dundee via the B954 and to Perth via the A94 and then on to Edinburgh, Glasgow or Stirling. Dundee and Perth both have train stations with regular services to the north and south. Edinburgh Airport (57 miles) and Aberdeen Airport (69 miles) have domestic and European flights and Dundee Airport (13 miles) has daily flights to London Stansted.
Braemore House is ideally located for those who enjoy outdoor activities. There are two golf courses at Alyth and two championship courses at Blairgowrie. Other well known courses at Gleneagles, Carnoustie and St Andrews are all within easy driving distance.
Fishing can be taken on the nearby rivers Isla, Ericht and Tay and shooting can be taken on various local estates. The Angus Glens provide some of the best hill walking in eastern Scotland and the ski slopes of Glenshee are only 30 miles from Braemore House.
The agents will consider offers over £595,000.
Click HERE for more details.
TAGS

