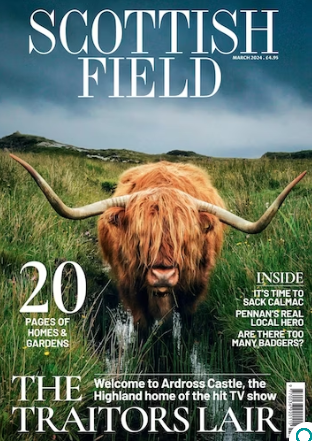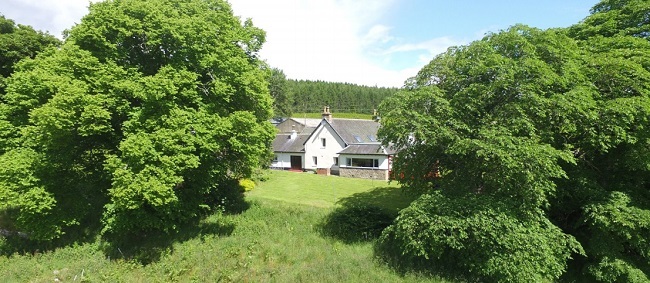
Get your hands on a listed building at the edge of a loch
Tigh-An-Fhaing is a spectacular B listed period property set in large garden grounds, enjoying a stunning coastal setting on Plockton’s pier at the edge of Loch Carron.
Presented by Strutt and Parker, Tigh-An-Fhaing is a home truly at one with its surroundings. It has an ethereal feel thanks to its incredible position within the idyllic and much admired village of Plockton.
The property enjoys stunning views over the pier and across the glistening waters of Loch Carron to the mountains in the distance.

Tigh-An-Fhaing is a category B listed building
This substantial home dates back to 1897 when it was built for the local doctor, John Matheson. It is imposingly sited adjacent to the pier. Over the years since 1897 it has been lovingly cared for and sympathetically maintained and extended.
Originally built and designed as one, the house has been cleverly designed with the rear part of the house being adapted to provide self-catering accommodation and the rest of the house providing owners accommodation.
This part of the house known as Tigh-An-Roinn is successfully rented out and has proved to be very popular. One of the many features of this fantastic property is its flexibility. It could easily be converted back to one depending on the buyers requirements.
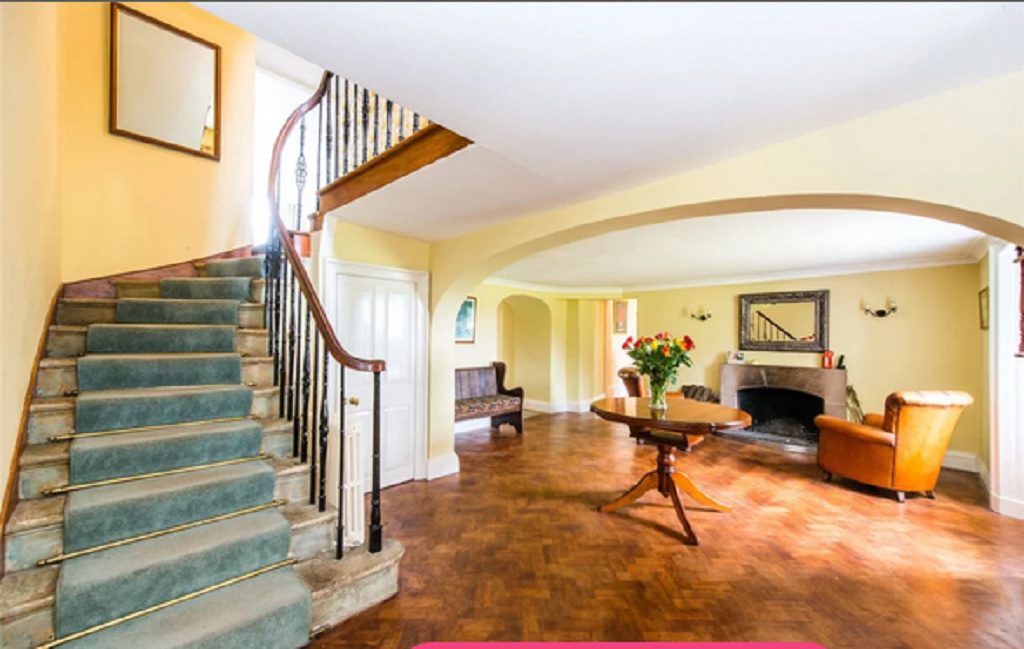
There’s spacious accommodation with scenic views at Tigh-An-Fhaing
The sale of the property will suit a variety of buyers, those looking for a comfortable holiday home in beautiful surroundings and equally those looking for a lifestyle opportunity. The area is very popular with the sailing fraternity and a mooring is available nearby if required.
The property is entered via a broad welcoming hallway leading to a spacious formal dining room with stone fireplace and inset wood burning stove. On the other side of the hall isbthe dining kitchen which comes with a selection of wall and base storage units, breakfast bar and Aga.
A doorway from the kitchen leads to a beautifully proportioned bright and airy sunroom, which has great views and a convenient storage cupboard and shower room. A staircase from here leads to a floored attic which is currently used as a hobby room/ studio. The main staircase leads to the first floor which has two front facing bedrooms, a family bathroom and a magnificent sitting room.
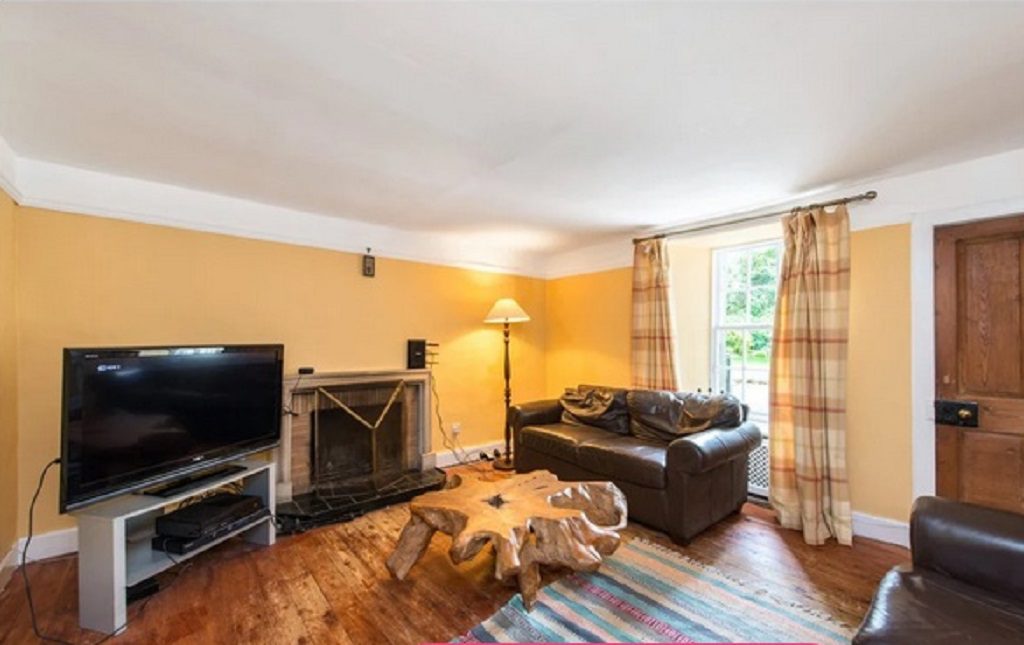
The kitchen at Tigh-An-Fhaing
The staircase continues upstairs to two attic bedrooms with coomb ceilings, stunning views and showering facilities.
Tigh-An-Roinn can be entered from a door off the kitchen of the main house, but also has its own private entrance to the side. A large front porch leads to the sitting room with multi fuel burner, family bathroom and galley style kitchen.
On the first floor there are two double bedrooms with fantastic views, one with en suite toilet and wash hand basin. Additional information is available HERE..
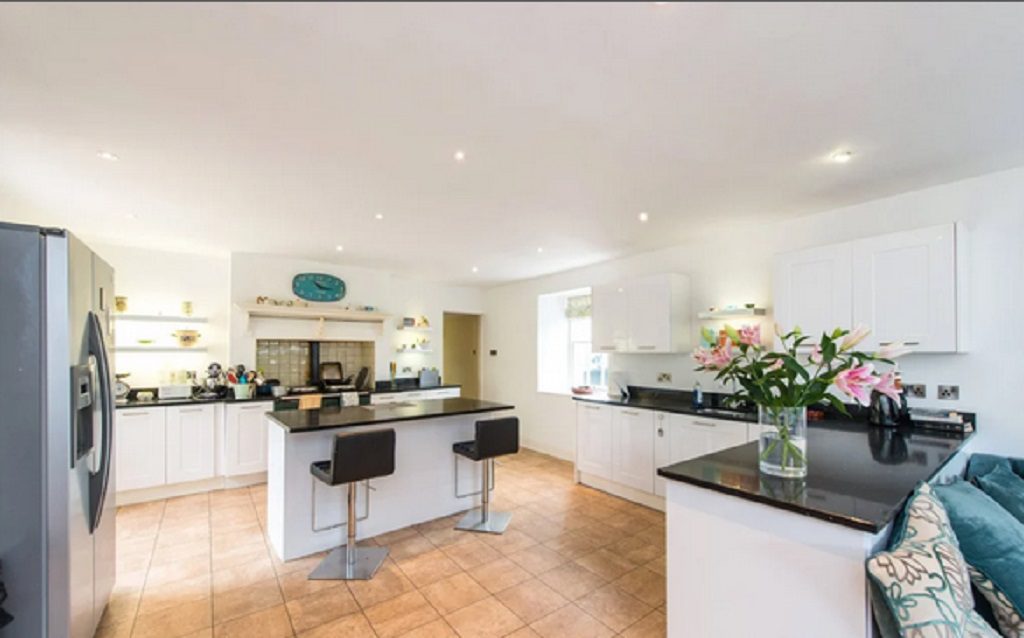
Tigh-An-Fhaing is brought to the market by Strutt and Parker
A gated driveway provides ample off street parking leading to a detached single garage. Large garden grounds are laid mainly to lawn with a derelict outbuilding providing further development potential subject to the appropriate planning permission. There are stunning views from the gardens over the village and beyond.
The agents will consider offers over £599,000.
For more information, click HERE.
TAGS

