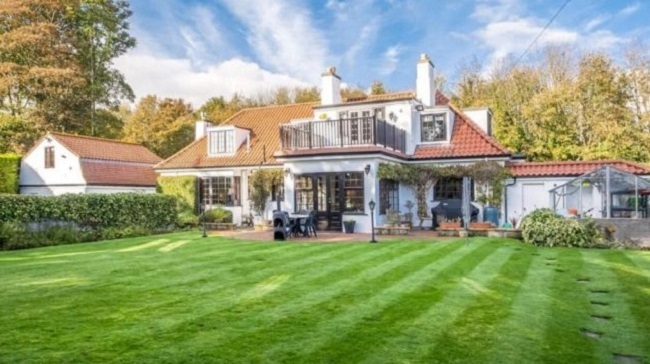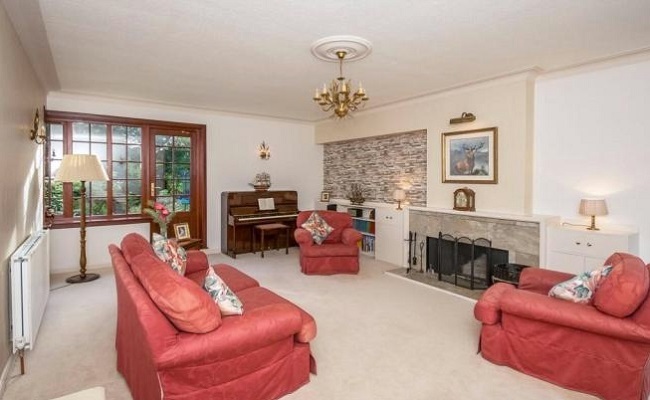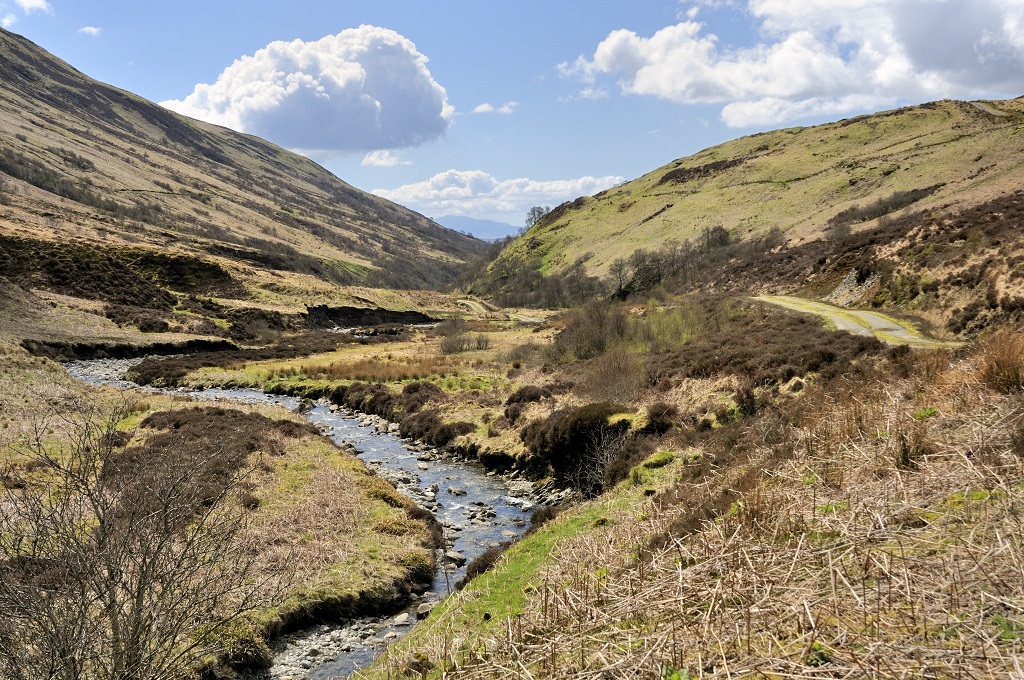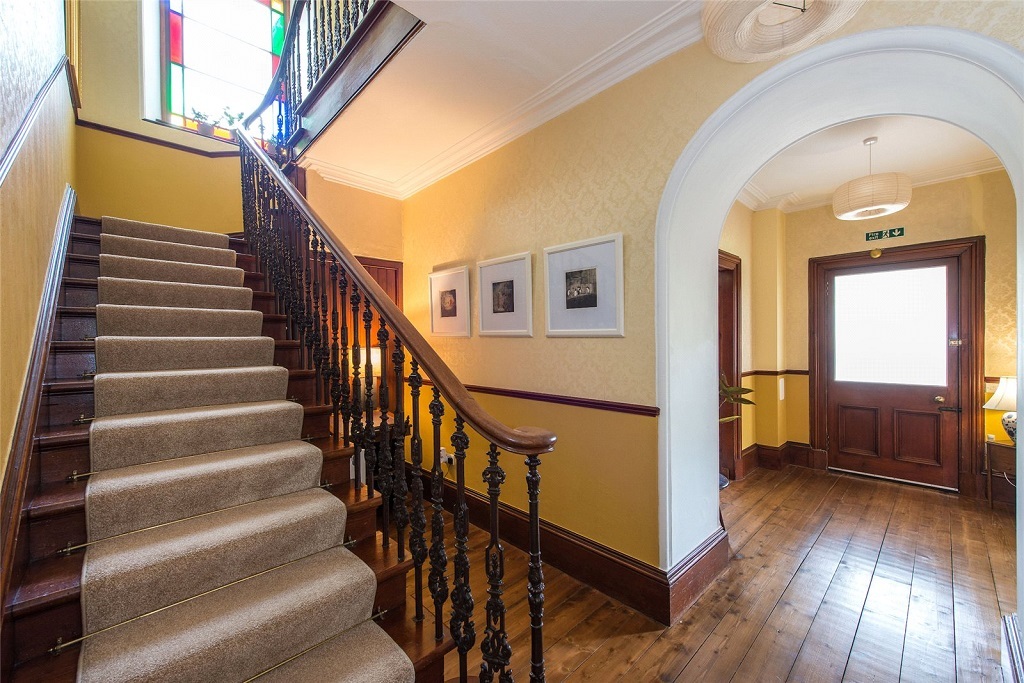
Family comfort and style, where bedrooms are to the four
A wonderful four bedroom family home in Fife is now available.
Galbraith present the property to the market, on Boglily Road, Kirkcaldy.
Built in 1924 of white painted rendered walls under a series of red tiled roofs, with various dormers, 21 Boglily Road has an attractive façade approached by a protruding porch. The house has been well maintained and has many fine high quality features including the fitted kitchen by Loxely with ‘cats paw oak’ fitted floor and wall cupboards with granite work surfaces.

This is a wonderful family home in Boglily Road
The house also benefits from hard wood double glazed windows throughout.
The entrance porch leads into a broad hallway corridor (with two storage cupboards and fitted bookshelves) with doors off to a sitting room with open fire, bedroom with en suite shower room, family room/dining room (with mains gas stove and under floor heating) and family kitchen. French doors lead out from the dining room and the sitting room to a lovey south facing terrace, which looks onto the beautifully maintained garden.
The kitchen has a large central island with dining area and an excellent range of integral appliances (by Miele), which include a five ring mains gas hob, fan oven, steam oven, warming drawer, combination microwave oven, coffee machine, fridge and freezer. An archway off the kitchen leads to a utility room, which has a Corian worktop and space and venting for a tumble dryer and includes a large Liebherr fridge, Neff dishwasher and a side entrance.

Inside the home on Boglily Road, which was built in 1924
The bedroom accommodation on the first floor comprises a master bedroom (with fitted cupboards on one wall and French doors leading out to an outstanding roof terrace) as well as two further bedrooms, which have built in storage cupboards. Also on the first floor is a study/dressing room and a lovely bathroom with Villeroy and Boch suite and tiles.
The house is approached from Boglily Road by two entrances, which lead to a driveway to the north side of the house, situated off which is a former garage which has been converted into a useful annexe with an office and shower room at ground floor level. A side entrance hall leads up to a useful bedroom/playroom on the first floor.

The impressive kitchen
The studio building benefits from fully double glazed PVC windows and it has its own mains gas combi boiler providing hot water and heating. To the rear of the annexe, and approached from a terrace by a side door, is a useful tool store.
To the other side of the house an archway leads through a wall with a bin store and boiler room with Belfast sink. At the base of the garden are a garden store (with electric power and light), garden shed and a children’s play area. Also in the grounds is a greenhouse.
The garden and grounds have been well maintained and are largely contained by stone walls, fencing and mature hedging. A lovely terrace is situated to the south side of the house, which can be approached by doors from the dining area and sitting room.

Galbraith present the home to the market
The gardens to the south side of the house are largely laid to lawn and fringed by mature trees and shrubs and the property is screened from Boglily Road to the north by an established hedge. Situated off the top driveway is a useful area of wooded grounds, which houses an Argentinian barbeque.
The agents will consider offers over £575,000
For more details, click HERE.
TAGS

