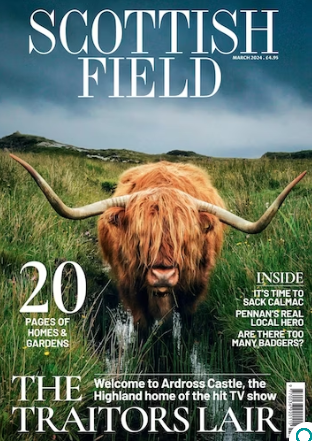A picturesque Georgian country house set in 14 acres with excellent equestrian facilities and extensive outbuildings can be yours.
Savills presents to the market Tillyochie House in Kinross, which is for sale at offers over £1,100,000.
Tillyochie House is a classical Georgian country house which sits in a beautiful private setting within its own mature grounds. The accommodation is well presented throughout and while the original house is Georgian, it was subsequently extended in the Edwardian era to create additional living space.
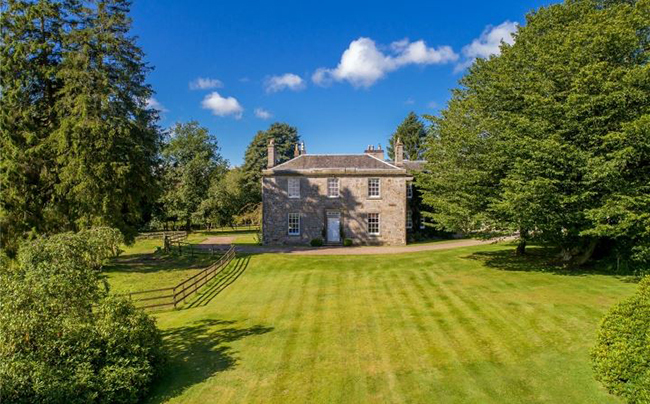
Stunning Tillyochie House
The principal reception rooms sit off the main entrance hall. The beautifully proportioned sitting room has south facing French doors leading out into the garden and a further window with working shutters to the front of the house. There is an open fireplace with slate hearth and decorative marble mantelpiece.
The dining room sits across the hall and has original parquet flooring with windows to the north and east offering lovely views. It also has a traditional press and a small corridor leading through to the butler’s pantry which connects through to the kitchen and is fitted with units, a large storage cupboard and a sink.
The kitchen can also be approached from the rear corridor. It has three windows overlooking the rear gardens and is fitted with a range of units with solid wood work surfaces and a double sink. Integrated appliances include a dishwasher, fridge, and a four door AGA with two hobs and a separate double electric AGA oven.
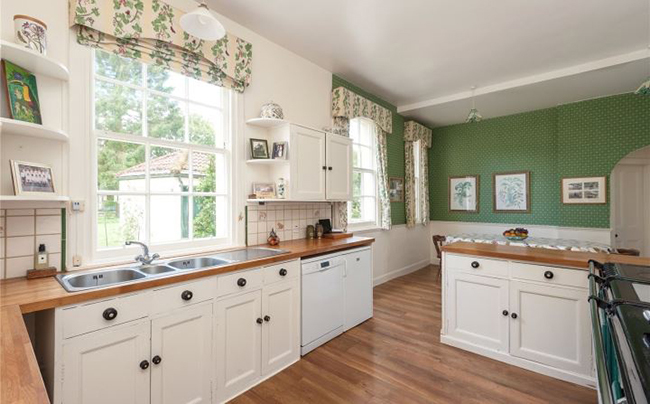
Tillyochie House’s expansive kitchen
Off the kitchen is a study, a pantry, and a utility room with original Belfast double sinks, a large airing cupboard, fitted cabinets and plumbing for a washing machine and tumble dryer.
The family room sits to the rear of the house and has French doors out into the garden and a fireplace with decorative wooden mantelpiece. Across the hall from here is a cloakroom with separate WC.
A staircase with decorative white painted iron balustrades and a wooden banister leads from the front entrance hall to a half landing where there is a family bathroom. The staircase continues up to the large landing above. There is a generous area on the landing for a desk in the window overlooking the front gardens.
Off the landing there are four double bedrooms all of which have beautiful views over the surrounding gardens. The bedroom to the rear of the house has French doors which open up onto a balcony providing a beautiful outlook over the rear gardens. Adjacent to this there is another family bathroom. From the half landing a door leads to a further corridor off which there are four bedrooms, a shower room and a bathroom.
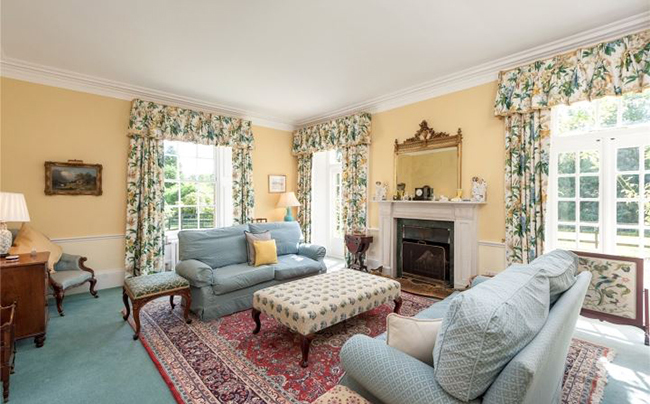
Comfort and class can be had with Tillyochie House
At the end of the corridor there is a door which leads out to the side of the house with an external stone staircase leading to ground level.
This part of the house would lend itself to a self-contained guest annexe.
Tillyochie House sits in the centre of its own gardens and grounds which extend to about 14 acres. The setting is particularly special with mature gardens and grounds surrounding the house which include paddocks, extensive outbuildings, high quality equestrian facilities and a tennis court.
The grounds are completely enclosed by mature woodland giving it fantastic privacy. A tarmac driveway passes through stone pillars sweeping through mature woodland and up to the rear of the house where there is ample parking. The driveway continues around the house completing the circuit. It also continues down to the stables and the equestrian facilities.
The gardens at Tillyochie House are largely laid to lawn and interspersed with a range of mature broadleaf and coniferous trees, large shrubs including rhododendrons and a variety of well stocked flower beds.
The principal garden sits east facing to the front of the house and in the corner is a private secret garden with terraced flower beds, stone steps leading down and a greenhouse in the corner. There are further gardens to the rear of the house in which there is a summerhouse. In the north west corner is a hard surface tennis court.
Tillyochie House has a superb range of outbuildings and equestrian facilities. The current owners run an equestrian shop called The Tack Room from the outbuildings to the rear of the house. This is a brick built building and comprises two connected showrooms. The building has excellent potential for conversion into a separate cottage, a home office or gym, subject to obtaining the necessary consents.
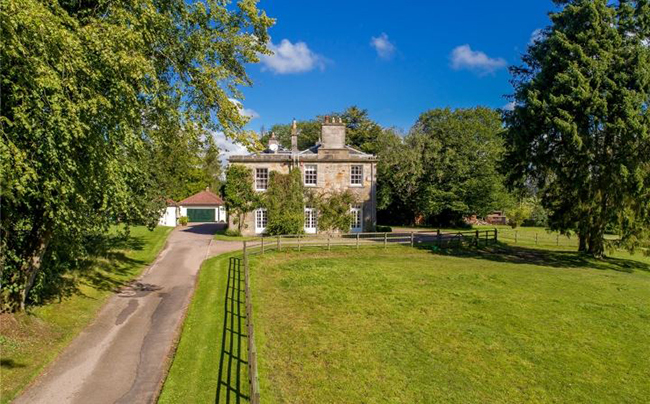
Tillyochie House has grounds of approximately 14 acres
Adjacent to The Tack Room is a further range of outbuildings which sit directly behind the main house. This has four separate doors and is split into an office, an outside utility room and two further store rooms, all with electricity and heating.
The equestrian facilities sit to the north of the main house. There is an extensive range of stabling set to the side of a large concrete yard. The stabling includes six large loose boxes with fitted rubber matting. There is also a large shed for garden machinery, a large tack room with a sink and a well ventilated hay / log store.
Beyond this is a Claydon horse walker. The riding ménage sits in the north east corner and is sheltered by mature pine trees. It is about 20m by 50m in size and has a shredded rubber surface. The paddocks are set around the gardens and enclosed by post and rail fences. The mature woodlands surrounding the grounds have also been split into separate paddocks to provide further sheltered grazing.
There is additional grazing land (about eight acres) with a field shelter a short distance from the end of Tillyochie House’s drive which is available subject to separate negotiation.
To find out more, click HERE.
TAGS

