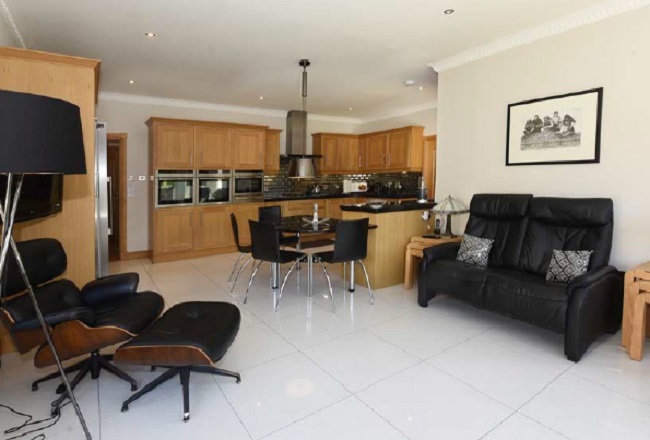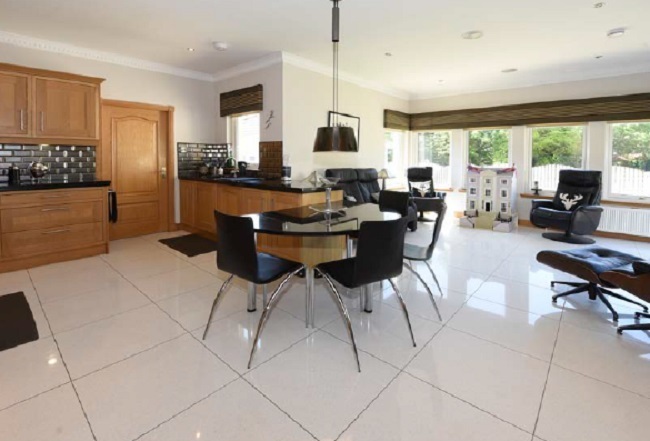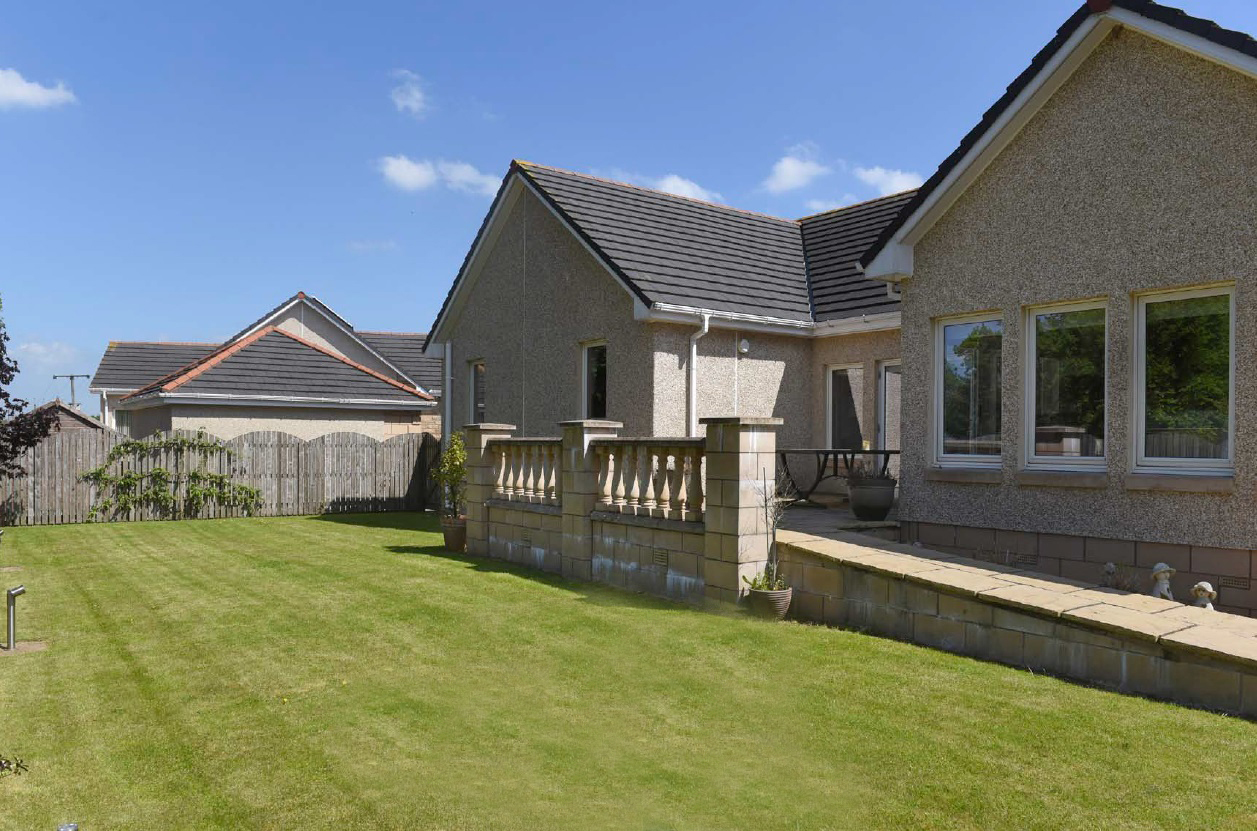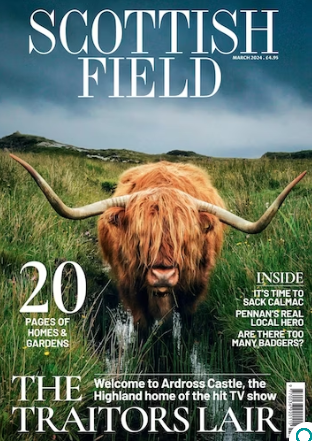
A seven bedroom home with history and distinction
A distinguished seven bedroom period villa, of substantial proportion, offering sophisticated and spacious family living accommodation, set over three floors.
Presented for sale by Rettie and Co, Comely Park Houses is a most-impressive, category C-Listed house, which has successfully evolved through the passage of time, to afford modern family living in a refined setting.
Comely Park House stands in generous grounds within a sought-after residential pocket in the historic heart of Dunfermline; a short walk from the Train Station and within easy commuting distance of Edinburgh.
Thought to date in part to 1785, Comely Park House was significantly appended and embellished through the 19th Century to meet with the tastes and demands of successive owners. The original three-bay Georgian elevation to the South was aggrandised, with liberal use of polished sandstone ashlar dressings and decorative masonry, to create an imposing and statuesque façade, rich in architectural detailing.
The additions, which borrowed from the Jacobean style, included mullioned bay windows surmounted by machicolate parapets; a porch with Tuscan columns; and an extension to the East with a crenellated parapet. The roof was also raised slightly and crowned with three dormers, with impressive gables and ball-topped finials. Crowstepped gables, shields with date inscriptions and other such decorations lent an artistic flourish to the stonework.
Internally, the accommodation is defined by generous period proportions and has a charismatic peppering of traditional features, including striking fireplaces, cornicing and original press cupboards. In recent years, the property has been tastefully refurbished; meeting antiquated grandeur with timeless sophistication and contemporary style. The interior has been thoughtfully co-ordinated and quality finishes, such as engineered walnut flooring, statement light fittings and designer kitchen and bathroom fixtures, impress a sense of modern luxury.
Beyond the threshold, an entrance vestibule provides access into the main hall, through an inner door set within a glass panelled partition. Classical mosaic floor tiling sweeps throughout the impressive space, which features a large window to the West, handsome cornicing, dado railing and a traditional press-cupboard.

A pair of double doors lead into a large, neatly-presented cloakroom, which is appointed with coat hooks and a separate WC, complete with wash hand basin. This room also has an exterior door to the rear of the house. Off the main Hall, there is also a well-proportioned Study, which is supplied with natural light via a window to the rear of the house and has been refurbished with downlighting.
An archway, adorned with decorative corbels, leads into the inner hall, which is governed by a traditional staircase with a wrought-iron bannister and mahogany handrail. A tall window positioned behind the stairwell floods the space with natural light and there is a cupboard beneath the stairs for storage.
From the inner hall, engineered walnut flooring extends into the drawing room; an elegant formal reception space, with a delightful bay window with a private overlook over the front garden. A noteworthy marble fireplace, with a granite insert, provides a natural focal point to the room and is complemented by delicate cornicing and a ceiling rose.
The sitting room provides a second, spacious lounge area, which is equally beautifully-presented and featuring intricate cornicing and another south-facing bay, with floor-to-ceiling windows. The refined period detailing has been stylishly updated with contemporary finishes, including engineered walnut flooring, designer wallpaper and a statement living flame gas fire. A glass door affords access to the front of the property, which is ideal for entertaining during the warmer months of the year.
The kitchen/dining room is well-suited to the trends in modern family living and was thoughtfully designed by the highly-regarded Edinburgh company, Kitchen’s International. The space has all the presence of a formal dining room, with a lofty ceiling, engineered walnut flooring and a tall, tripartite window; whilst the kitchen has been finished with a contemporary edge and features modern floor, and wall units, accented by Corian worksurfaces, stylish floor tiling with underfloor heating, and a central island with a raised breakfast bar.
It is integrated with a comprehensive range of quality modern appliances including a dishwasher, an American-style LG fridge/freezer, an AEG combination microwave/oven and a Caple range-style cooker, with six gas hobs and an oven, set beneath a striking extractor fan. There is also a sink, with a swan-neck mixer tap and a draining board, and a set of French doors offering convenient access to the East of the house. The culinary storage is supplemented by a walk-in larder, which offers matching base units with a roll-top work surface, as well as display shelving.

A utility room completes the accommodation on the ground floor. It is practically-appointed for the rigmarole of family living with a tiled floor, a work surface with a stainless steel sink, a Zanussi washing machine and a BEKO tumble dryer.
On the first floor, the staircase rises to an exceptional upper landing, which stretches the breadth of the house towards a library area. The alcove is fitted book shelving and has a set of French Doors, which instil a sense of romance, opening out onto the parapet above the front porch.
The Master Bedroom suite is sumptuously proportioned and lends itself to private indulgence, with ample room for lounge furniture to be set around a grand fireplace. An arresting floor-to-ceiling bay window to the South frames leafy views over the garden and there is a window the East, complete with shutters. The atmosphere within the room is enriched by the elaborate cornicing and paneleffect detailing on the walls. The en suite Shower Room is also luxurious and features stylish tiling, a double bath and a deluge shower, as well as a WC and a wash hand basin set atop a granite vanity shelf. A Dressing Room accompanies the bedroom and has been fully-fitted with ergonomic wardrobe storage, including shelves, hanging rails and drawers.
The second double bedroom is also governed by a large bay, with tripartite floor-to-ceiling windows, and elevated views over the front garden. The large room also has a closed fireplace with a marble insert and timber surround.
There is a third comfortable double bedroom located off the landing, which is dual-aspect with windows to the side and rear of the house. These bedrooms share the family bathroom, which has both a bath and a deluge shower, as well as a WC and wash hand basin. On the first floor, there is also a deep, shelved linen cupboard.
From the upper landing, the staircase extends to the second floor. At the turn of the stair, another set of French windows provide access onto a noteworthy walkway, which acts as a bridge, over the back of the house into a secret rear garden. There is a bygone elegance to the feature, which is fashioned from wrought iron and has decorative balustrades and stone steps in a separate rear garden.
On the second floor, a bright landing provides access to a bathroom, finished with timeless tiling, with a bath and separate shower, a WC and a wash hand basin. A door off the landing conceals a timber stair to a floored loft space. There is also a door into a hallway; off which there are four double bedrooms and two storage cupboards. Each of the bedrooms have their own individual character, generous ceiling height, and ample natural light. Two of them share in the elevated Southerly outlook over the garden and have walk-in wardrobes. The wardrobes have concealed plumbing and as such, could be converted to en suite facilities, subject to acquiring the necessary consents.

The garden ground at Comely Park House befits a property of its stature and is accessed from the street via impressive stone-pillared entrance gates. A private tar-macadam driveway extends around the front of the house, where there is a sense of arrival and ample room for car parking and turning.
The spacious south-facing garden is predominantly laid to lawn and bounded by an attractive combination of established borders and mature specimen trees, including willows, maple and yew. Original stone walls, rhododendrons and an 18th Century sundial, which is designated under a category B listing, provide character.
An area of tar macadam to the West of the house provides additional car parking. A pedestrian gate in the stone wall provides access to stone steps rising to the rear garden. Something of a secret garden; it is a sheltered and charming space, comprising a lawn margined by colourful and mature borders.
There are a line of traditional stone-built outhouses to the rear of the property, including a workshop, log shed and store; each of which is serviced with electricity. The large workshop is plumbed with mains water and has three Belfast sinks. It could be converted into a Studio or annexe accommodation, subject to acquiring the necessary consents. There is also an ancillary Boiler Room.
Planning permission has been granted to develop the original coach house, lying to the East of the property, into a separate residential dwelling (Ref No. 09/01094/WFULL).
Dunfermline is the principal town of southwest Fife and is known as the historical capital of Scotland. Situated on high ground, the view of the town from the Southern approach is commanded by the silhouette of Dunfermline Benedictine Abbey, with its imposing medieval Nave and grand Romanesque ruins. The burial place of King Robert the Bruce, in addition to a line of Scottish monarchs, the Abbey has a most intriguing history and is a popular cultural attraction in its own right. Andrew Carnegie, the 19th Century philanthropist, is possibly the most revered of the town’s former residents; his endowments responsible for the Carnegie Hall (Theatre and Musical Institute), the Library and Swimming Pool, which remain in popular use today.
The town has a comprehensive range of amenities, including High Street shops, the Kingsgate Shopping Centre, restaurants and cafes, and all of the professional and banking facilities associated with town life. There are also a number of super markets and retail parks, as well as the nearby Fife Leisure Park which hosts a cinema, a bowling alley and a varied array of popular chain restaurants. The Alhambra Theatre attracts an eclectic range of acts, including celebrated musicians, comedians and drama companies.
There are a number of local primary and secondary Schools. Edinburgh’s independent schools are all within daily travelling distance, as well as Dollar Academy and Kilgraston School for Girl’s in Bridge of Earn.
Fife and its neighboring counties offer a wealth of pleasant scenery to enjoy, with coastal walks including the Fife Coastal Path, the Ochil Hills and Loch Leven all within easy reach. The area is rich in world-class golf courses, including the championship courses at Gleneagles Hotel Resort and the string of links courses along Fife’s East Neuk, amongst them St Andrews’ Old Course, the fabled Home of Golf.
For further details, visit HERE.
The agents will consider offers over £620,000.
TAGS

