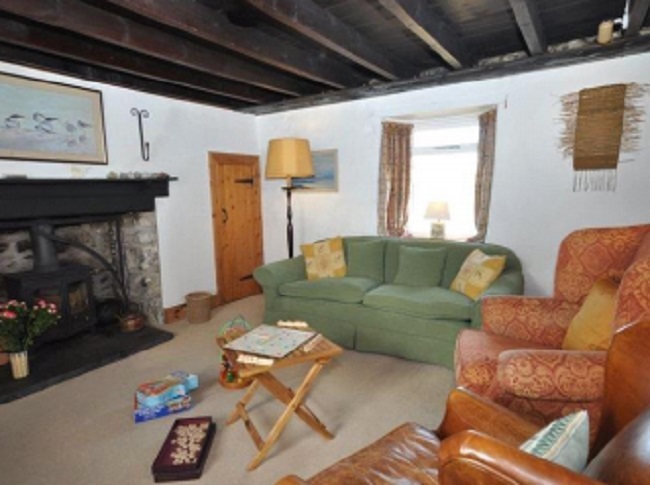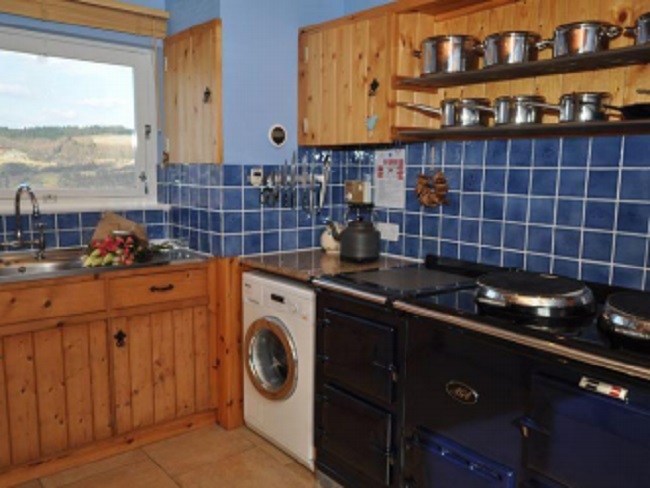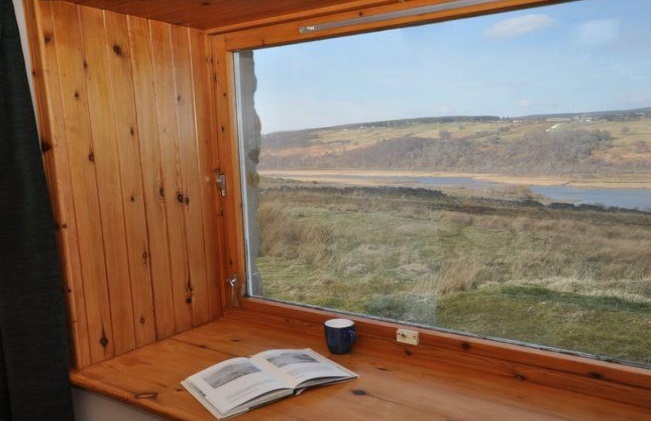Rhicuillin is a superb detached family home occupying an elevated south facing position within the desirable and private area.
Rhicuillin, at 9 Golfview Road, Bieldside, Aberdeen, is presented to the market by Galbraith.
The large accommodation has a simple, yet expansive, layout ensuring it exceeds the demands for spacious family living and was originally created with a clear symmetrical design ensuring balance and flow throughout the home.
Enter from the side of the property into the porch, which in turn leads you through to the large reception hall; a large open space which provides individual access to most of the rooms on the ground floor level. Storage is provided by a built in cupboard and a further under stair cupboard.
The first room one will reach is the impressive lounge with stunning open views to the south through the large window and the original open fire is a lovely feature.

Spacious living at Rhicuillin in Aberdeen
Also with a position to the front is the separate formal dining room which is generous and versatile with open views.
To the far end of the house is the open plan sitting room and kitchen with large front facing windows. This room is really the ‘hub of the home’ given its large size extending the depth of the original house and creates a comfortable family sitting area and clearly defined kitchen/dining area.
There is a generous amount of working and storage space in the kitchen, all provided by quality units and work tops. Of particular note is the walk-in shelved larder, a great feature of any home.
Doors to the front patio are accessed via both the lounge and sitting room. Accessed from the far end of the kitchen is the extremely large utility room that was part of an extension to the property in 1992.
This is a very practical room for utility appliances, shoes, boot and coat storage and a vast amount of storage cupboard space. There is also an external door leading to the rear garden.
Returning to the main reception hall you will find a home office, which has also proven ideal as a fifth bedroom and finally on this level, there is a toilet with two piece suite. Original hardwood floors are seen throughout the ground floor.

The large, bright kitchen at Rhicuillin
Moving upstairs you will notice the two original stained glass windows that lead to an exceptionally large landing giving individual access to all the rooms upstairs. As you enter the master bedroom you can immediately appreciate the amount of space and the open southerly views with windows to the front and side of the house.
The walk in wardrobe provides excellent storage and there is an en-suite shower room. The second bedroom also overlooks the front and is a full sized double bedroom of generous proportions.
The third bedroom also has a south facing aspect again with windows to the front and side of the house and with built in wardrobes.
Finally, the fourth bedroom is to the rear and is a full sized double bedroom with two windows and built in storage. Completing the accommodation is the main family bathroom with jacuzzi bath and separate shower and a separate toilet with two piece suite.

Rhicuillin is presented for sale by Galbraith
The floored loft space is accessed from a hatch on the upper landing and has both ladder access and electricity.
Rhicuillin has wonderful extensive gardens that mainly extend to the front of home to fully appreciate the southerly aspect.
Bound by hedging and walls to provide privacy, the garden has a rolling lawn and lying nearest to the house is a large patio area extending the width of the property. The garden to the rear is particularly sheltered and private with a further large patio area and additional tiered level.
The raised area is currently designed for growing vegetable and fruit, and there are steps and a secure gate giving rear external access from the garden. There is also a shed with electricity.
The long driveway leading up to the house provides ample off street parking and located at the far end of the front garden is a detached single garage complete with electricity.
The agents will consider offers over £650,000.
Click HERE to read more.
TAGS

