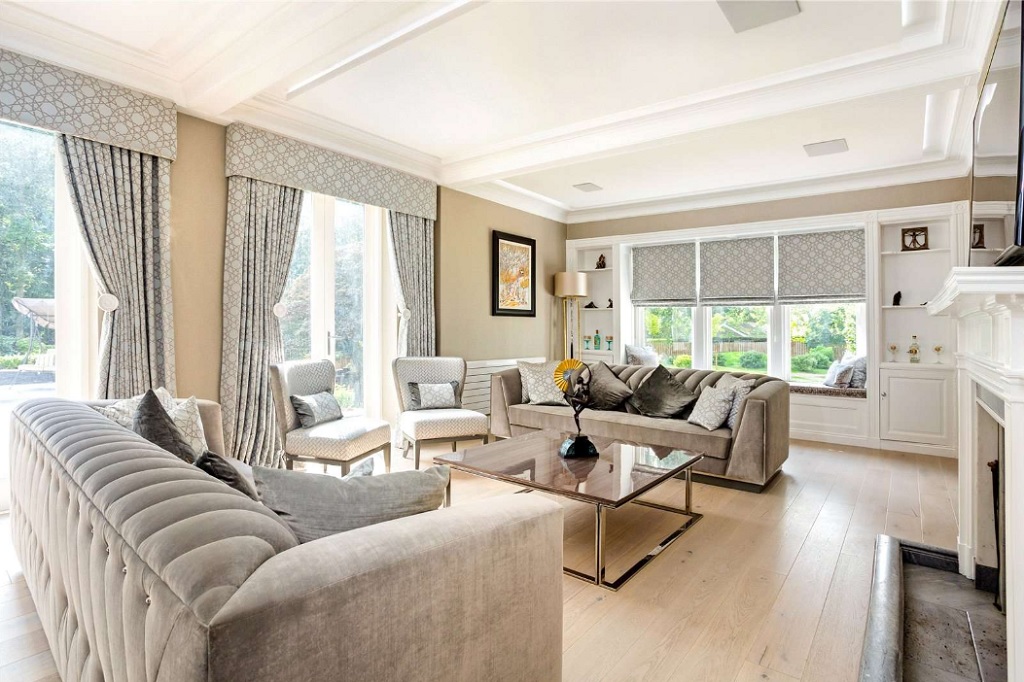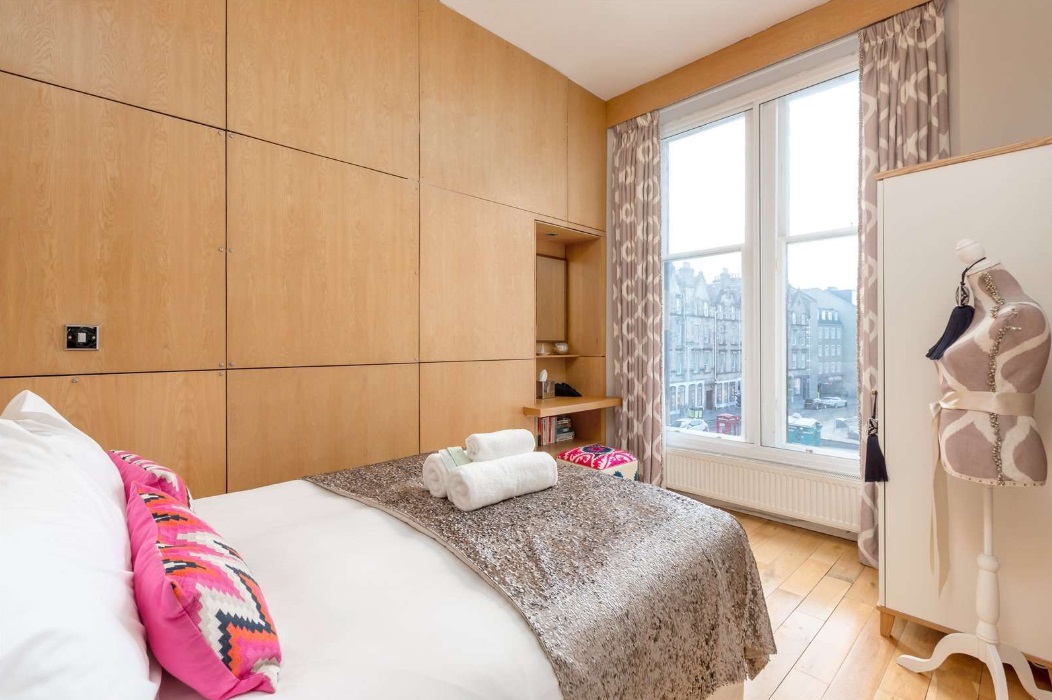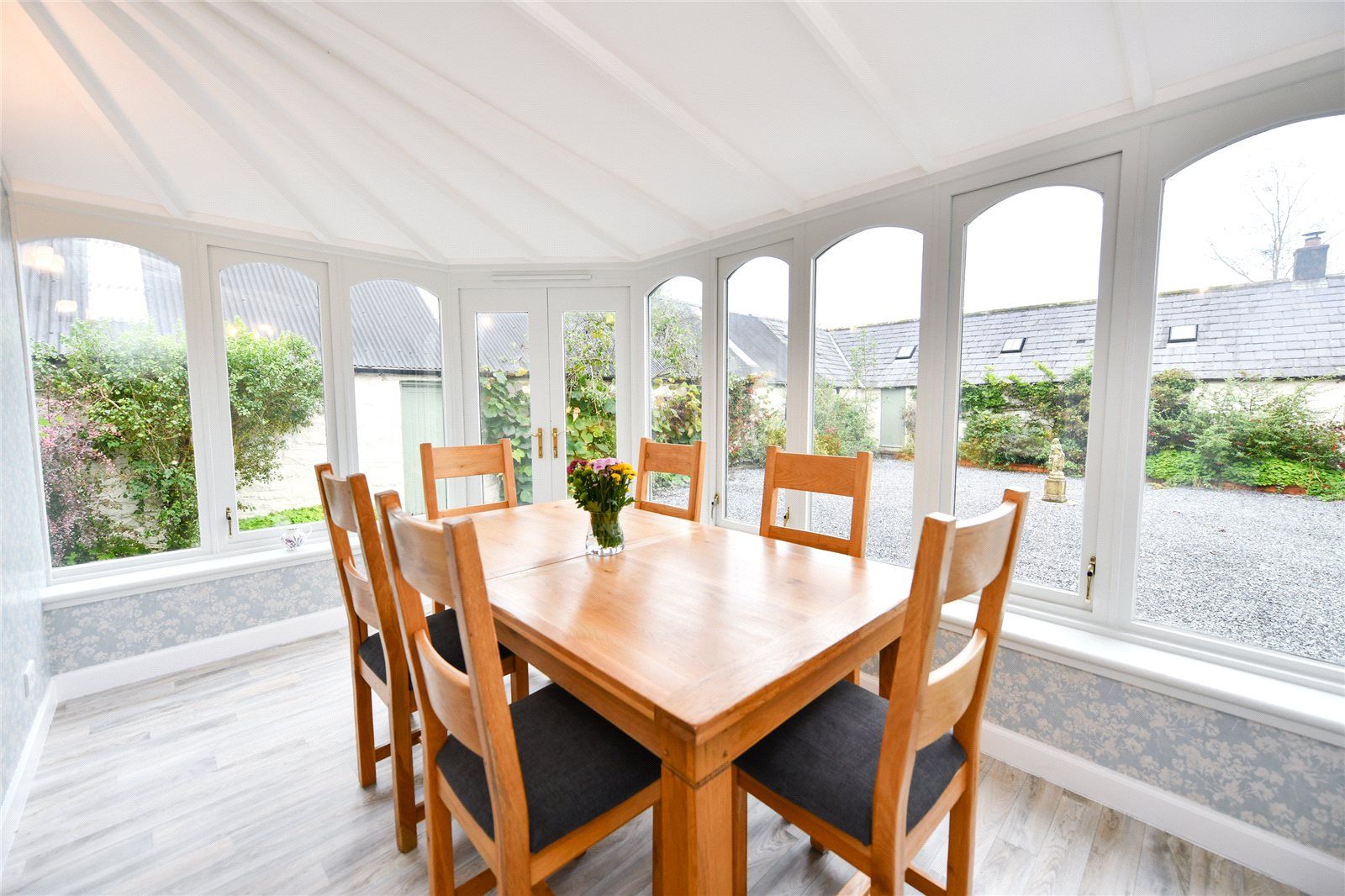A delightful extended traditional farmhouse dating from 1887 is for sale in the north of Scotland.
Presented for sale by Galbraith, Honeyneuk, in Cuminestown, near Turriff, has four bedrooms and three reception rooms.
The house sits in a charming and unspoilt rural setting and is within a short drive of Turriff and about an hour from Aberdeen.
Constructed from sandstone under a pitched slate roof, the house was extended in the early 1900s and again in the 1960s to create a spacious and characterful family home with flexible accommodation provided over two storeys. On the ground floor, a front door leads to a spacious and well lit hallway with stairs to the firth floor.
From the hall, doors lead to a cosy and welcoming sitting room with tall corniced ceilings and an attractive fireplace.
A bay window overlooks the garden. An elegant dining room with a fireplace and corniced ceiling leads to an impressive L shaped sun room with exposed stone walls, timber beams, large windows which flood the interior with natural light and a 16kW stove which helps supplement the heating and hot water system. French doors lead to the garden.

Honeyneuk has been carefully extended over the years
Also on the ground floor is a useful office and the kitchen with wall and floor units, various integrated appliances and the original stone built range (now accommodating a Rangemaster cooker).
A second kitchen/utility room also has a good range of units and storage cupboards whilst a rear hall and shower room completes the ground floor accommodation.
On the first floor, a half landing leads to a generously sized family bathroom which also includes a shower and steam cabinet. From the main landing doors lead to four generously sized bedrooms.

There is a spacious kitchen area at Honeyneuk
Honeyneuk appears to be in excellent condition and has a number of fine period features one would hope to find in a house of this age and quality, including ornate cornicing and open fireplaces.
The property is double glazed and heated using LPG central heating supplemented by a 16kW stove with a wrap around back boiler in the sun lounge.
The house is connected to mains electricity and water supplies and has a private foul drainage system. A 4kW PV solar panel system (16 panels) was installed on the roof of the south facing traditional steading in 2012 and generates approximately £1,200 per annum.

Galbraith present Honeyneuk to the market
Located to the side of the house is the traditional steading which is also constructed of stone and slate and which includes various stores, workshops and byres. The steading offers considerable scope for development and plans were previously prepared but not submitted to the local authorities to convert the building into three attached holiday let properties.
In addition, there is a substantial 22m x 11m portal framed shed and an adjoining lean-to which would be ideal for a wide range of uses.
Surrounding the house is a well maintained enclosed mature garden with areas of lawn, colourful borders, a patio, pond with water feature and ample parking space on an area of hardstanding.
To the east and west of the buildings are acres of delightful mixed species woodland providing great privacy and tranquility; a haven for wildlife with various mown paths and two ponds.
The agents will consider offers over £350,000.
Click HERE to read more.
TAGS

