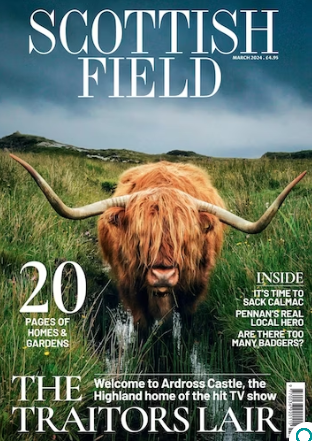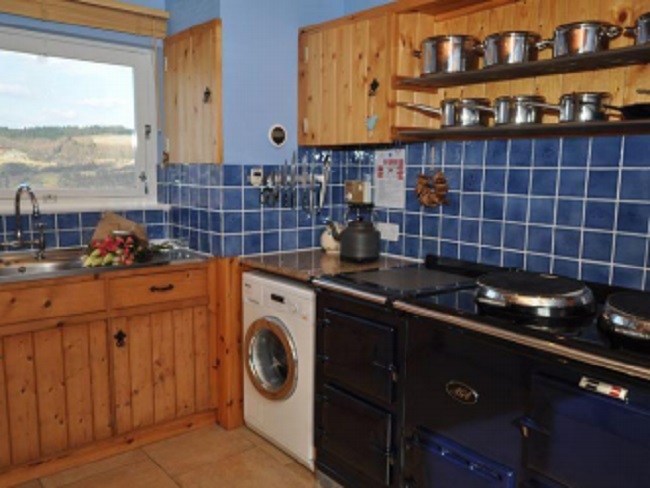
A beautiful farmhouse with holiday cottages
A design-led family home and well-established holiday let portfolio, located in the heart of Central Scotland, is now on the property market.
Tastefully developed from a traditional farm steading, The Boll, presented by Rettie and Co, offers four neatly-presented holiday let cottages, a stone-built farmhouse and a spacious contemporary home, all set within idyllic grounds with iconic views towards Stirling Castle and the Wallace Monument.
Once a traditional farm steading, Boll Farm has been comprehensively developed to afford stylish, contemporary living and provide a lettings business, offering a worthwhile income stream.
The Boll is a handsome, architect-designed home, which was completed in 2000 to a high standard of contemporary specification.
The accommodation has been specifically configured for effortless and relaxed contemporary living and entertaining; featuring sociable, free-flowing reception spaces, supplied with a wealth of natural light. Tasteful finishes accent the interior, including natural timber flooring, stylish tiling and a coordinated palette of wall paints, and the property is well-appointed with fixtures for modern comfort, including underfloor heating and double glazing.

Double doors provide access from the courtyard into the house. Beyond the traditional entrance vestibule, the galleried entrance hall evokes an impressive sense of arrival. It is flooded with natural light via two Velux ceiling windows and features a large Villager multi-fuel stove, which contributes to the welcoming atmosphere.
Natural timber flooring sweeps seamlessly around the central column into the neighbouring reception room; a versatile space which can function as either a formal dining room or lounge. The room’s vaulted ceiling serves to enhance the impression of space, whilst the double-fronted stove faces out from its flagstone hearth, providing an attractive focal point.
The neighbouring sitting room is governed by a stretch floor-to-ceiling windows across the gable wall, which draw the eye towards the serene, far-reaching views to the West. The stylish lounge space is finished with classic floor tiling and a set of patio doors to the South, which open onto a sheltered and private patio terrace.
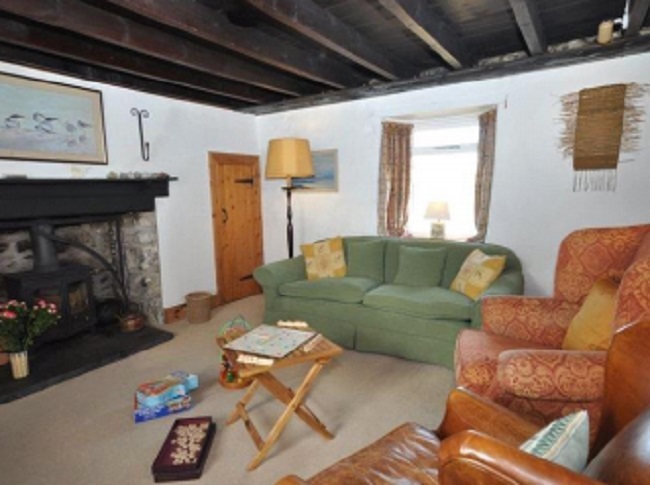
Accessed off the hall, the generous kitchen/dining room affords sociable family living, accommodating both a central island, with breakfast bar, and ample space for a formal dining table.
The kitchen itself comprises an array of timeless, oak wall and floor units complemented by quality black granite work surfaces and well-paired floor tiling. It is appointed with a comprehensive range of integrated appliances including a Samsung American style fridge/freezer, a Lamona dishwasher and a statement range cooker, which offers five gas hobs, an electric hotplate, two ovens a grill and a pan drawer and is set beneath a contemporary extractor hood. There is also a composite sink and draining board, positioned beneath a window overlooking the courtyard.
A set of French doors, flanked by windows, invite out to the patio terrace; the ideal spot for alfresco dining, with views over the garden and its scenic surroundings.
A practical utility room leads off the kitchen, finished with matching oak units, granite worksurfaces and floor tiles. It houses the Worcester wall-mounted boiler, as well as a washing machine and has an exterior door to the patio.
A viewing corridor stretches away from the main hall, with floor to ceiling windows framing views over vibrant borders towards the garden. It is of suitable size to function as an occasional lounge and leads to a shelved cupboard.
Off the hall, there is also a smart WC, completed with a wash hand basin and contemporary tiling, as well as a deep cloaks cupboard, housing the hot water cylinder, and an under-stair cupboard.
The ground floor accommodation is completed by a double bedroom suite, accessed off the dining hall/lounge, which is well-appointed with both fitted wardrobes and a bathroom. The bedroom features a series of windows, capturing the scenic westerly views, as well a Palladian style door.
The en suite is fitted with a WC, a wash hand basin, a vanity cupboard and a bath with a Mira excel shower and the mechanism for a hoist above.
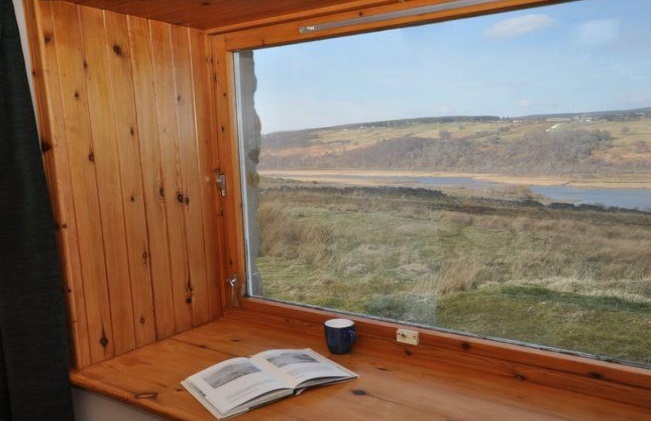
From the hall, a staircase climbs to the first floor, where there is a galleried landing and walkway finished with plush carpeting and flooded with natural light.
The sumptuous master suite is self-contained off its own broad and bright hallway and includes a spacious, dual-aspect bedroom, with windows to the West offering glimpses of Stirling Castle in the distance. The bedroom is accompanied by a large dressing room, with fitted wardrobes and two Velux windows, as well as a luxurious bathroom, featuring a deluxe double spa bath set beneath Velux windows with sublime, elevated views. The en suite is finished with stylish tiling, a separate shower, a wash hand basin, and a WC.
There are two further generously proportioned double bedrooms on this floor; each of which are accompanied by a fitted wardrobe and a neatly presented en suite shower room, with a wash hand basin and a WC. Both bedrooms have twin Velux windows, sharing in the outlook to the West, whilst the larger bedroom also has a tall window with a charming Juliet balcony to the East.
The Boll has been specifically designed to support the operation of the lettings business and includes an office space/reception on the ground floor, with fitted shelving and a Palladian style window out to the courtyard. There is also a storage room, accessed via a door from the garden, which is fitted with shelving and has ample room for additional white goods.
To the South of the courtyard, the charismatic, stone-built farmhouse has been transformed into a deceptively spacious two-bedroom cottage, Boll Cottage, which is currently let out as one of a portfolio of properties at Boll Farm.
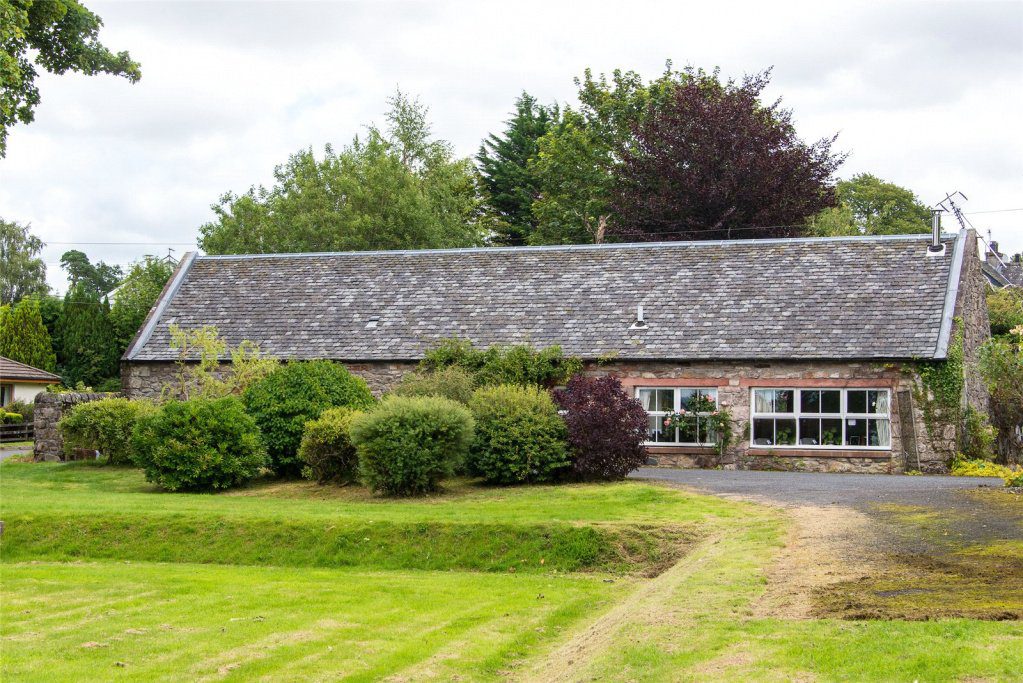
Boll Cottage
Internally, there is striking marriage of bright and contemporary space and heritage charm; with a traditional entrance porch leading into a double-height, galleried living room, featuring an open-tread staircase. The spacious room is lent character by a statement natural stone fireplace, with a Tiger wood burning stove, and an original bay window.
The adjoining kitchen/dining room has been appointed with classic wall and floor units, a stainless-steel sink with mixer tap, an oven and a four-ring hob set beneath an extractor hood. Three windows punctuate the exterior wall, including a tall floor-to-ceiling window which casts a wealth of natural light over the room.
The ground floor double bedroom features another charming bay window to the South and has a fitted wardrobe. Its neatly presented en suite shower room, is complete with a WC and wash hand basin.
Off the living room there is also a deep storage cupboard and a convenient WC, with a wash hand basin. At the first floor, a walkway flanked by wrought iron balustrading leads towards a second en suite double bedroom. An original dormer window casts natural light over the void and down to the living room below. The first floor bedroom is dual-aspect, with a South-facing dormer window and a smaller window to the West. It has both a fitted wardrobe and an en suite with monochrome tiling, a vanity unit with a wash hand basin, a WC and a bath with overhead shower attachment.
In addition to the traditional farmhouse, there are four purpose-built holiday cottages set around the central courtyard. The cottages are smartly presented, to appeal to a broad market, with timeless finishes and furnishings, including laminate timber-style flooring and modern bathroom fixtures. Their kitchens are all fitted with classic wall and floor units, a four-ring hob, a fridge, a dishwasher and a combination microwave, oven and grill and have also been thoughtfully appointed with the implements and utensils customarily found in holiday accommodation of this standard. Each property also has a TV with DVD player and is allocated with its own patio terrace, to allow for alfresco dining when weather permits. Two of the cottages share in the idyllic views over the grounds to the West, towards the Wallace monument.
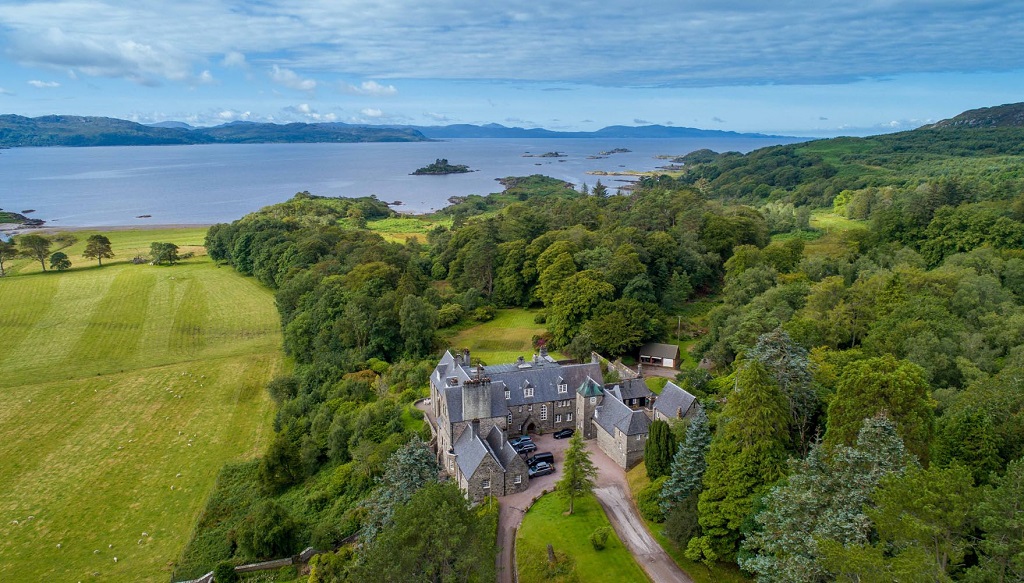
Boll Farm and Holiday Cottages occupy an enviable edge-of-village position, by the small town of Alva in the heart of central Scotland. Bounded to the North by the renowned Ochil Hills, Alva is one of a network of Hillfoot villages and towns dotted amidst the Clackmannanshire countryside, each with their own individual character and collection of local amenities.
Alva itself is populated with a broad and eclectic mixture of independent shops and services, and also has a convenience store and a Post Office. There is a local Primary School and an Academy offering secondary schooling on a contemporary, purpose-built campus, which opened in 2009.
Clackmannanshire, Scotland’s smallest county, hosts a wealth of country pursuits and leisure activities, including the plethora of walking and cycling routes in the nearby Ochil Hills. Ochil Hills Woodland Park lies to the North East of Alva, with its meandering woodland paths and visitor centre.
There are also a number of golf courses in the vicinity, including the local club at Alva, and the courses at Sauchie, Tillicoultry, Braehead and Alloa. The championship holes of the Gleneagles Resort, as well as the prestigious Hotel facilities, are within a 20 mile drive of the property.
The highly acclaimed Dollar Academy, offers independent, co-educational Primary and Secondary Schooling and lies within five miles of the property. The private schools in both Edinburgh and Glasgow are also within reachable distance.
The agents will consider offers over £875,000.
For further information visit HERE.
Click HERE to see the latest properties and news from Scottish Field
TAGS

